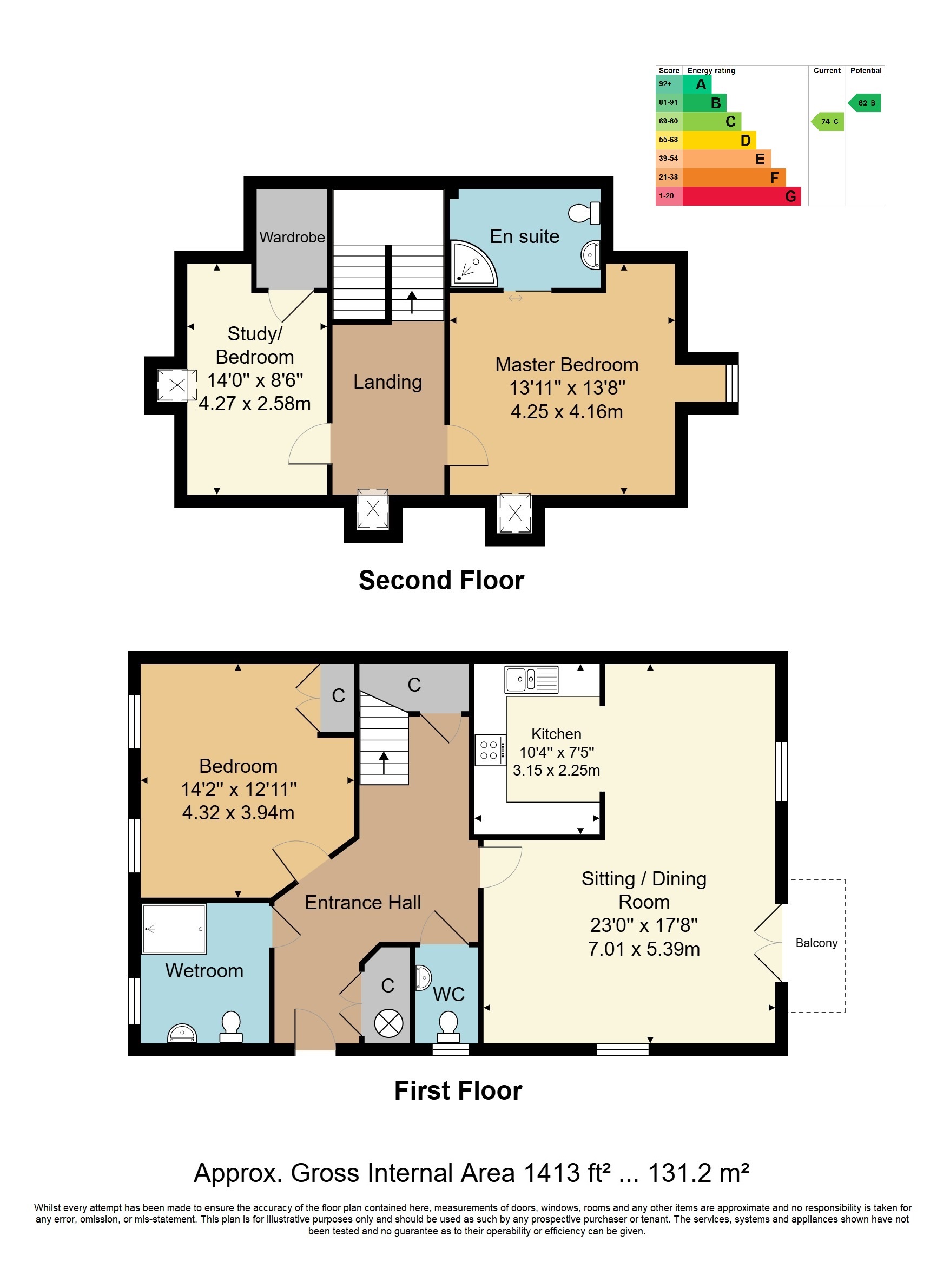A 2/3 bedroom duplex apartment for Over 55s built in 2012 and situated within the Holy Cross Priory Village. Features include a communal lift to the first floor, electric heating, video entry phone and emergency pull cord systems and weekly cleaning of the apartment. Accommodation includes a wet room, ensuite shower room, cloakroom and lounge/diner with balcony. Extensive communal gardens include residents and visitors parking. Access to the restaurant in the adjacent mansion house, plus activities including snooker, carpet bowls and cards.
A spacious two/three bedroom duplex apartment for Over 55s built in 2012 and situated within the Holy Cross Priory Village development adjacent to the Grade II listed Neo-Gothic mansion. Features include a communal lift to the first floor, electric heating, video entry phone and emergency pull cord systems and weekly cleaning of the apartment. The accommodation includes a wet room plus ensuite shower room, separate cloakroom, large lounge/diner with balcony overlooking the communal gardens and Bowling Green. Extensive communal gardens are beautifully maintained and include residents and visitors parking. There is also access to the restaurant in the adjacent mansion house, plus activities including snooker, carpet bowls and cards.
Spacious Entrance Hall With Own Front Door - Cloakroom - Wet Room - Lounge/Diner - Kitchen - Bedroom - Stairs To Second Floor Landing - Bedroom With Ensuite Shower Room - Study/Further Bedroom - Residents & Visitors Parking - Extensive Communal Gardens & Bowling Green - NO ONWARD CHAIN
ENTRANCE HALL: Wall mounted electric heaters. Built in airing cupboard housing the hot water cylinder with slatted shelving to the side. Understairs storage cupboard. Coved ceiling. Wall mounted video entry phone system.
CLOAKROOM: Double glazed window. WC. Pedestal wash basin. Part-tiled wall. Extractor fan. Emergency pull cord.
WET ROOM: Double glazed window. Thermostatic shower. WC. Pedestal wash basin. Part tiled walls. Coved ceiling. Wall mounted electric heater and electric heated towel rail. Emergency pull cord.
DOUBLE BEDROOM Double glazed windows overlooking the communal gardens. Built in double wardrobe. Coved ceiling. Wall mounted electric heater.
LOUNGE/DINER: Double glazed windows and double glazed French doors leading to the balcony with iron balustrades and views across the Bowling Green. Coved ceiling. Wall mounted electric heaters. Opening into:
KITCHEN: Range of light wood effect matching wall and base cupboards. Laminate worktop with inset electric hob with filter hood above. Inset one and a half bowl stainless steel sink. Integrated washing machine and fridge/freezer. Built in oven. Wood effect flooring. Inset spotlights. Coved ceiling.
Stairs leading to:
SECOND FLOOR LANDING: Velux double glazed window. Coved ceiling. Wall mounted electric heater.
STUDY/BEDROOM: Dual aspect with double glazed windows. Coved ceiling. Wall mounted electric heater.
EN-SUITE SHOWER ROOM: Shower cubicle with thermostatic shower. WC. Pedestal wash basin. Part tiled walls. Coved ceiling. Extractor fan. Electric heated towel rail. Emergency pull cord.
BEDROOM: Double glazed Velux window. Walk-in wardrobe with fitted rails. Wall mounted electric heater.
OUTSIDE: There are extensive and beautifully maintained communal gardens and Bowling Green, residents and visitors parking as well as access to the restaurant in the adjacent Grade II listed Neo-Gothic mansion.
SITUATION: The property is situated within the popular Sussex village of Cross in Hand that provides a well-regarded local bakery, village pub, service station with general shop, health and fitness country club, tennis, rugby and bowls club. The thriving market town of Heathfield is only approximately five minutes drive to the East with its wide range of shopping facilities some of an interesting independent nature with the backing of supermarkets of a national network. The area is well served with schooling for all age groups. Train stations at both Buxted and Stonegate are approximately 6 and 8 miles distant respectively, both providing a service of trains to London in just over the hour. The Spa town of Royal Tunbridge Wells with its excellent shopping, leisure and grammar schools is only approx 16 miles distant with the larger coastal towns of both Brighton and Eastbourne being reached within approximately 45 and 30 minutes' drive respectively.
VIEWING: By appointment with Wood & Pilcher 01435 862211
TENURE: LEASEHOLD
Lease: 125 years from 01/01/2012
Service Charge: currently approximately £10,975 per annum
Ground Rent: currently £250 per annum
We advise all interested purchasers to contact their legal advisor and seek confirmation of these figures prior to an exchange of contracts.
COUNCIL TAX BAND: F
ADDITIONAL INFORMATION: Broadband Coverage search Ofcom checker
Mobile Phone Coverage search Ofcom checker
Flood Risk - Check flooding history of a property England - www.gov.uk
Services - Mains Water, Electricity & Drainage
Heating - Electric
Restrictions - Over 55s
Adaptations - Emergency Pull Cord System
Read less



