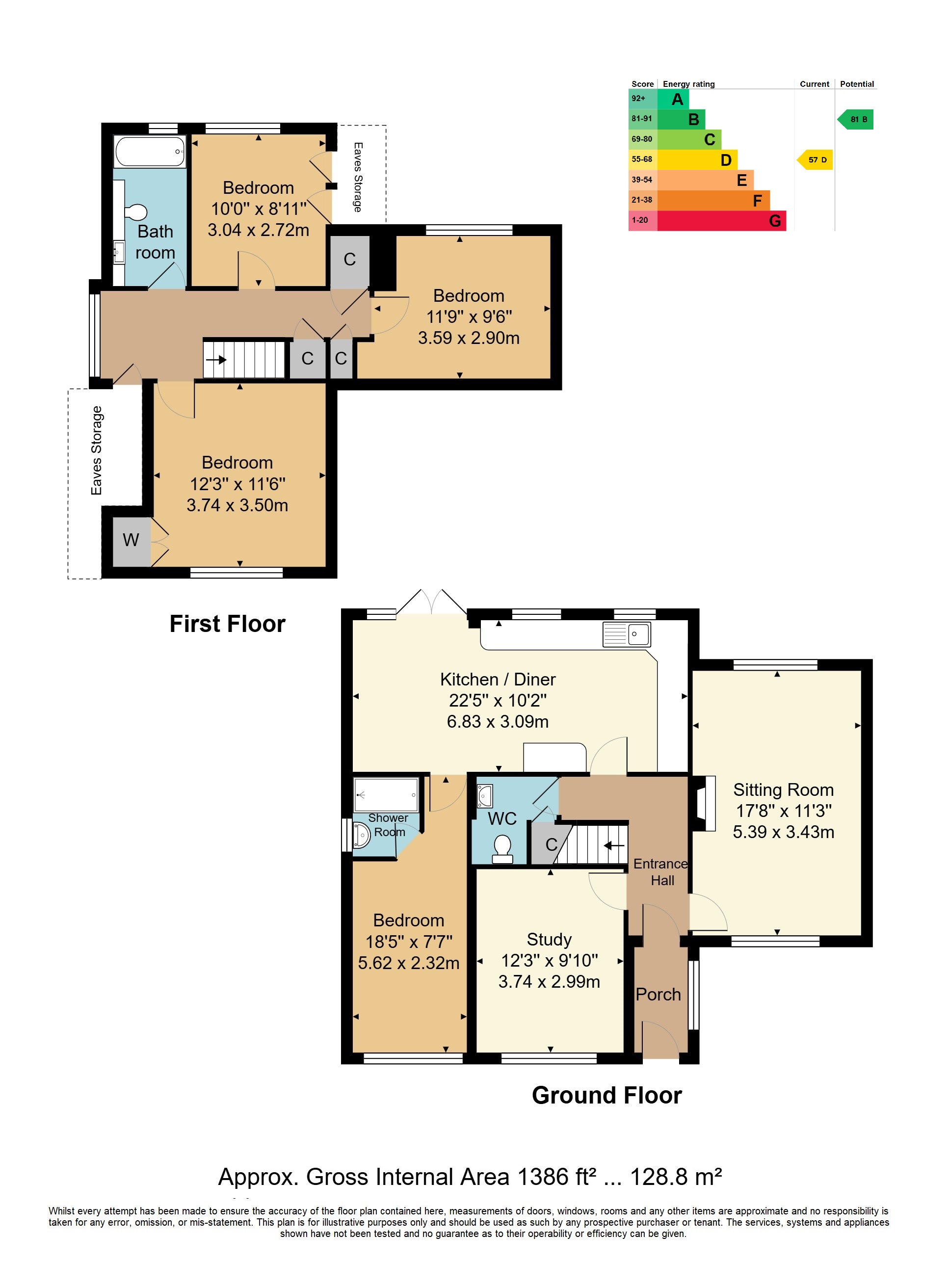A recently redecorated four bedroom detached chalet style home conveniently situated approx.100 yards from Heathfield Town Centre and featuring a mature large garden to the rear, one downstairs bedroom with ensuite, kitchen/diner, study/family room and enjoying far reaching views to the rear from the first floor. NO ONWARD CHAIN.
Enclosed Porch - Entrance Hall - Downstairs Cloakroom - Sitting Room - Study/Family Room - Kitchen/Diner - Downstairs Bedroom With Ensuite Shower - First Floor Landing - Three Further Bedrooms - Family Bathroom - Own Driveway - Lawned Front Garden - Large Mature Rear Garden
ENCLOSED PORCH: Windows. Quarry tiled floor.
ENTRANCE HALL: Radiator.
CLOAKROOM: Wash basin with cupboards under. WC. Fitted coat rail.
STUDY: Double glazed window to the front. Coved ceiling. Radiator.
SITTING ROOM: Dual aspect with double glazed windows to the front and rear. Wood burning stove. Coved ceiling. Radiators.
KITCHEN/DINER: Double glazed windows overlooking the garden. Range of matching wall and base cupboards. Wood block worktop with inset one and half bowl ceramic sink. Built-in double oven. Space for washing machine, tumble drier, dishwasher and upright fridge/freezer. Engineered oak flooring. Wall mounted gas-fired boiler. Inset spotlights. French doors leading to the garden. Radiators.
DOWNSTAIRS BEDROOM: Double glazed window. Engineered oak flooring. Radiator.
ENSUITE SHOWER ROOM: Double glazed window. Large shower cubicle with electric Mira shower. Wash basin with cupboards under. Part tiled walls. Extractor fan.
FIRST FLOOR LANDING: Double glazed window. Access to the loft. Two built-in wardrobes. Airing cupboard housing the hot water cylinder with slatted shelves above. Radiator.
BEDROOM ONE: Double glazed window. Built-in double wardrobe. Wood effect flooring. Radiator.
FAMILY BATHROOM: Double glazed window. White suite comprising panel enclosed bath with Aqualisa power shower. Vanity unit with inset wash basin with cupboards under. WC with concealed cistern. Towel rail. Wood effect flooring. Inset spotlights. Extractor fan.
BEDROOM TWO: Double glazed window overlooking the garden and enjoying far reaching views across the Townscape. Access to eaves storage. Radiator.
BEDROOM THREE: Double glazed window overlooking thew rear garden. Radiator.
OUTSIDE: The property is approached via its own driveway providing off road parking with a lawned garden to the front and large, well stocked REAR GARDEN with paved patio area, lawn, mature shrubs and trees and two sheds. Side access.
SITUATION: The property is conveniently located for access to Heathfield with its wide range of shopping facilities some of an interesting independent nature with the backing of supermarkets of a national network. The area is well served with schooling for all age groups. Train stations at both Buxted and Stonegate are approximately 6 miles distant, both providing a service of trains to London. The Spa town of Royal Tunbridge Wells with its excellent shopping, leisure and grammar schools is only approx 16 miles distant with the larger coastal towns of both Brighton and Eastbourne being reached within approximately 45 and 35 minutes drive respectively.
VIEWING: By appointment with Wood & Pilcher 01435 862211
TENURE: Freehold
COUNCIL TAX BAND: E
ADDITIONAL INFORMATION: Broadband Coverage search Ofcom checker
Mobile Phone Coverage search Ofcom checker
Flood Risk - Check flooding history of a property England - www.gov.uk
Services - Mains Water, Gas, Electricity & Drainage (delete as appropriate)
Heating - Gas-fired
Read less



