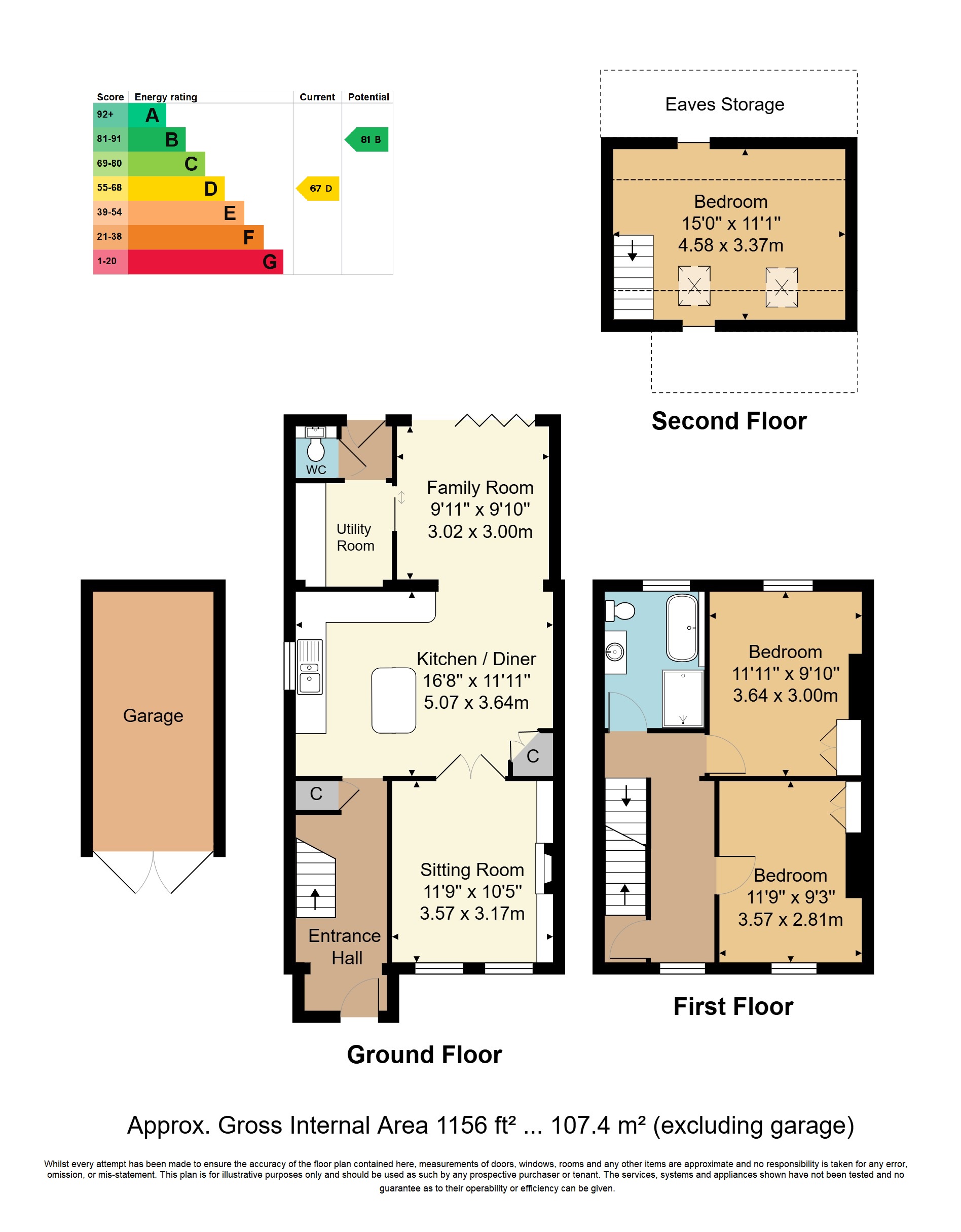An end-of-terrace cottage situated in a no-through lane having been improved by the present owners. Excellent living space downstairs plus 3 bedrooms and a modern bath/shower room. Garage, driveway and enclosed rear gardens with flagstone patio and garden shed. VIEWING RECOMMENDED.
Entrance Hall - Sitting Room With Wood Burner - Kitchen/Dining Room - Family Area - Utility Room & Ground Floor WC - First Floor Landing - Three Bedrooms - Contemporary Bath/Shower Room - Enclosed Rear Garden - Garage
A charming end-of-terrace cottage situated in this tucked away no-through lane and having been improved by the present owners. There is excellent living space downstairs from the sitting room with its wood burning stove through to a kitchen/dining room with island, larder cupboard and space for a table and chairs opening into a family room with bi-fold doors to the garden and a useful utility room/WC. There are 3 bedrooms and a recently improved bath/shower room. Outside there is a GARAGE with hardstanding in front and an enclosed rear garden with flagstone patio terracing and garden shed. VIEWING RECOMMENDED.
uPVC Georgian style double glazed front door with stained glass panels and outside security light into:
ENTRANCE HALL: Stairs to first floor with useful recess and fitted storage below. Panelling to walls. Timber effect flooring. Radiator. Modern glazed door into:
KITCHEN/DINING ROOM: uPVC double glazed window to side. Range of modern marble effect worktops with matching cupboard and drawer units below including one and a half bowl sink and drainer with swan neck mixer tap over. Integrated oven/grill with stainless steel brush front and 'Bosch' four ring induction hob over. Integrated dishwasher with matching front panel. Central island with further useful storage. Space and plumbing for American style fridge/freezer. Fitted larder cupboard. Timber effect flooring. Double doors opening to:
SITTING ROOM: uPVC double glazed windows to front with lower-level shutters. Attractive exposed brick fireplace with timber mantle featuring fitted wood burning stove. Useful storage to chimney breast recesses. Radiator.
FAMILY AREA: Bi-fold doors to the rear garden. Recessed ceiling downlighters. Contemporary wall mounted tubular radiator.
UTILITY ROOM: Double glazed door to the rear garden. Useful space for washing machine and further appliance over. Wall mounted 'Valiant' gas-fired central heating boiler. Ceramic tiled flooring. Wall shelves and a further contemporary door to:
GROUND FLOOR WC: WC with concealed cistern and push button flush with contemporary wash basin over. Wall mounted electric heater. Half height panelling to walls.
FIRST FLOOR LANDING: uPVC double glazed window to front with lower level fitted shutters. Part galleried. Range of contemporary timber doors to:
BEDROOM TWO: uPVC double glazed window to rear. Useful fitted storage cupboard with shelving and hanging rail within. Radiator.
BEDROOM THREE: uPVC double glazed window to front. Useful fitted storage cupboard with shelving and hanging rail within. Radiator.
BATH/SHOWER ROOM: Obscure uPVC double glazed window to rear. Recently fitted with a contemporary white suite comprising low-level WC, wash basin set into vanity unit with mixer tap and mirrored storage over. Contemporary free standing bath with wall mounted mixer tap above and separate walk in shower cubicle with twin headed system and being tiled around. Further localised tiling to walls and ceramic tiled floor. Ladder style heated towel rail.
Door to staircase rising from first floor landing to:
ATTIC BEDROOM ONE: Velux windows to front. Radiator.
OUTSIDE: To the FRONT is a hardstanding leading to a garage (in need of attention). Side access via gate leads to the attractive REAR garden which has a large paved flagstone patio terrace and brick set pathway amidst areas of flower and shrub borders and lawn giving access to raised timber built beds and garden shed. Outside tap and power point. Security light. All being fence enclosed.
SITUATION: The property is conveniently located for access to Heathfield with its wide range of shopping facilities some of an interesting independent nature with the backing of supermarkets of a national network. The area is well served with schooling for all age groups. Train stations at both Buxted and Stonegate are approximately 6 miles distant, both providing a service of trains to London. The Spa town of Royal Tunbridge Wells with its excellent shopping, leisure and grammar schools is only approx 16 miles distant with the larger coastal towns of both Brighton and Eastbourne being reached within approximately 45 and 35 minutes drive respectively.
VIEWING: By appointment with Wood & Pilcher 01435 862211
TENURE: Freehold
COUNCIL TAX BAND: C
ADDITIONAL INFORMATION: Broadband Coverage search Ofcom checker
Mobile Phone Coverage search Ofcom checker
Flood Risk - Check flooding history of a property England - www.gov.uk
Services - Mains Water, Gas, Electricity & Drainage
Heating - Gas-fired
AGENTS NOTE 1: The property has had the benefit of a new boiler since the EPC was carried out.
AGENTS NOTE 2: Harley Road is an unadopted private road and the sellers pay a voluntary contribution which is currently £30 per annum.
Read less



