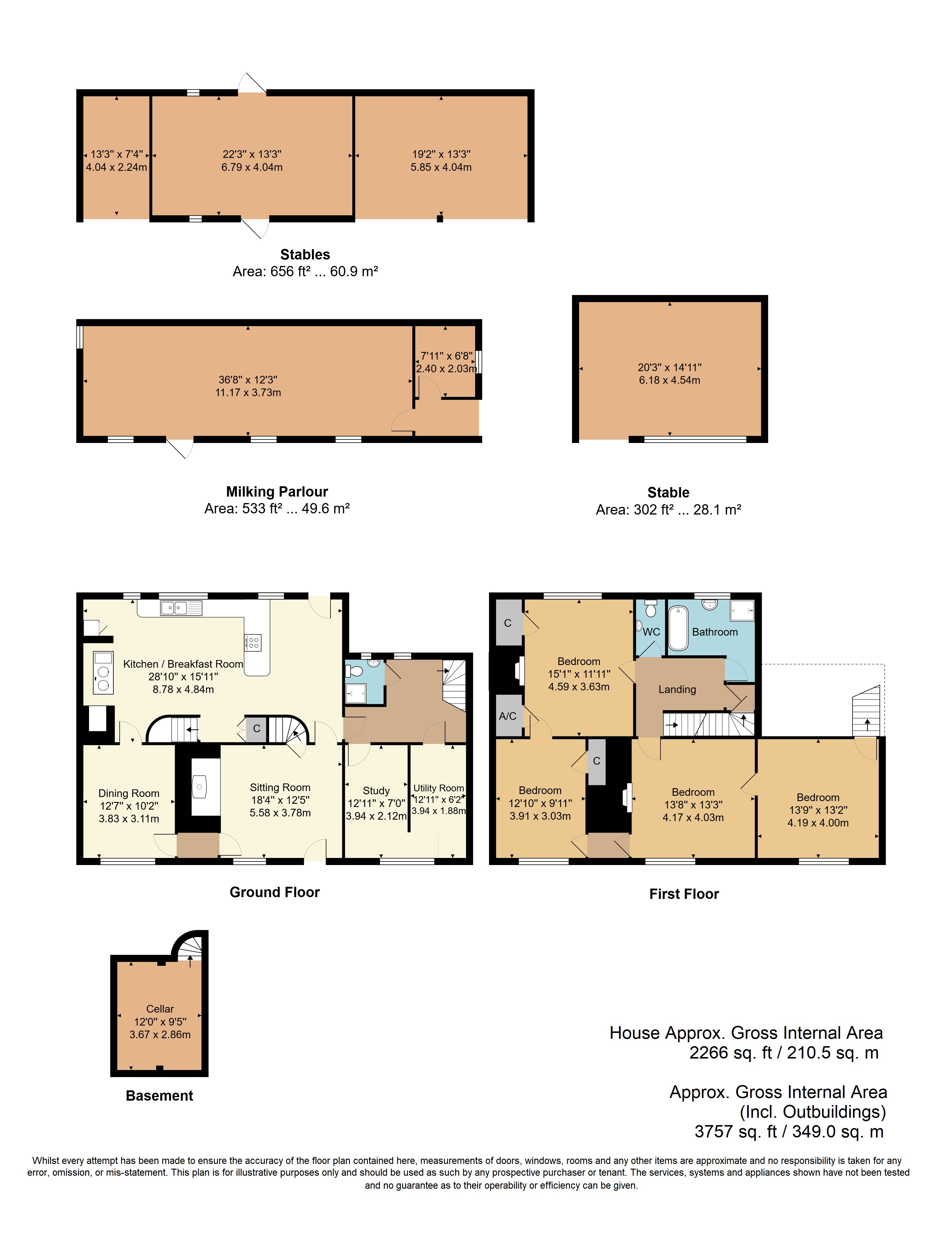An attractive Grade II listed 3/4 bedroom detached house with grounds extending to approximately 2 acres with open lawned areas, orchard and woodland with three substantial brick outbuildings and an extensive driveway providing parking for a number of vehicles. The accommodation features a large kitchen/breakfast room, 2 reception rooms, study, inglenook fireplace and a cellar. Situated on the periphery of Heathfield less than a mile from the town centre but with countryside walks close by.
Sitting Room With Inglenook Style Fireplace - Kitchen/Breakfast Room With Beamed Ceiling - Dining Room - Lobby - Downstairs Shower/Cloakroom - Utility/Laundry Room - Study - Two Staircases To The First Floor - Bathroom - Separate WC - Three/Four Bedrooms - Grounds Extending To Approximately 2 Acres - Numerous Outbuildings
SITTING ROOM: Window overlooking the front garden. Inglenook style fireplace with wood burning stove. Beamed ceiling. Radiator.
KITCHEN/BREAKFAST ROOM: Windows overlooking the garden. Wood block worktops with inset gas hob and oven under. Inset twin butler sink. Larder cupboard. Wamsler Solid Fuel Range also providing the hot water and heating. Quarry tile and brick flooring. Feature bread oven. Beamed ceiling. Inset spotlights. Door to the cellar with light and power.
DINING ROOM: Windows overlooking the front garden. Polished wooden floor. Feature fire surround with metal insert and brick hearth. Beamed ceiling. Radiator.
INNER LOBBY AREA: Tiled floor. Second staircase to the first floor.
DOWNSTAIRS SHOWER/CLOAKROOM: Window. Shower cubicle. WC. Wash basin. Tiled floor and walls.
UTILITY/LAUNDRY ROOM: Window. Plumbing for washing machine. Tiled floor.
STUDY: Window. Tiled floor.
Stairs leading to the first floor landing.
SEPARATE WC: WC. Wash basin. Part-tiled walls. Tiled floor.
BEDROOM ONE: Window overlooking the gardens with far reaching views. Feature fire surround with wrought iron insert. Built-in cupboards/wardrobes. Radiator. Access to:
BEDROOM 4 (ACCESSED VIA OTHER BEDROOM): Window overlooking the front garden. Picture rail. Radiator.
BEDROOM TWO: Window overlooking the front garden. Feature fireplace. Beamed ceilings. Radiator.
BEDROOM THREE: Window overlooking the front garden. Picture rail. Wood effect flooring. Radiator. (Also accessed via second staircase from the ground floor).
FAMILY BATHROOM: Window overlooking the garden with far reaching views. Roll top bath. Separate shower cubicle. Tiled floor and walls. Radiator.
OUTSIDE: The grounds extend to approximately 2 acres (tbc) with large lawned areas, orchard, rose garden and woodland. Two substantial brick outbuildings in some disrepair. Large greenhouse. Substantial driveway with parking for a number of vehicles. Further detached brick built/tiled roof outbuilding currently used as a tractor store/gym.
SITUATION: The property is conveniently located for access to Heathfield with its wide range of shopping facilities some of an interesting independent nature with the backing of supermarkets of a national network. The area is well served with schooling for all age groups. Train stations at both Buxted and Stonegate are approximately 6 miles distant, both providing a service of trains to London. The Spa town of Royal Tunbridge Wells with its excellent shopping, leisure and grammar schools is only approx 16 miles distant with the larger coastal towns of both Brighton and Eastbourne being reached within approximately 45 and 35 minutes drive respectively.
VIEWING: By appointment with Wood & Pilcher 01435 862211
TENURE: Freehold
COUNCIL TAX BAND: F
ADDITIONAL INFORMATION: Broadband Coverage search Ofcom checker
Mobile Phone Coverage search Ofcom checker
Flood Risk - Check flooding history of a property England - www.gov.uk
Services - Mains Water, Gas, Electricity
Heating - Solid Fuel Heating
Private Drainage - Septic Tank
Rights and Easements - Public Footpath Runs Up Driveway and into Field Beyond
AGENTS NOTE: A public footpath runs up the driveway.
Read less



