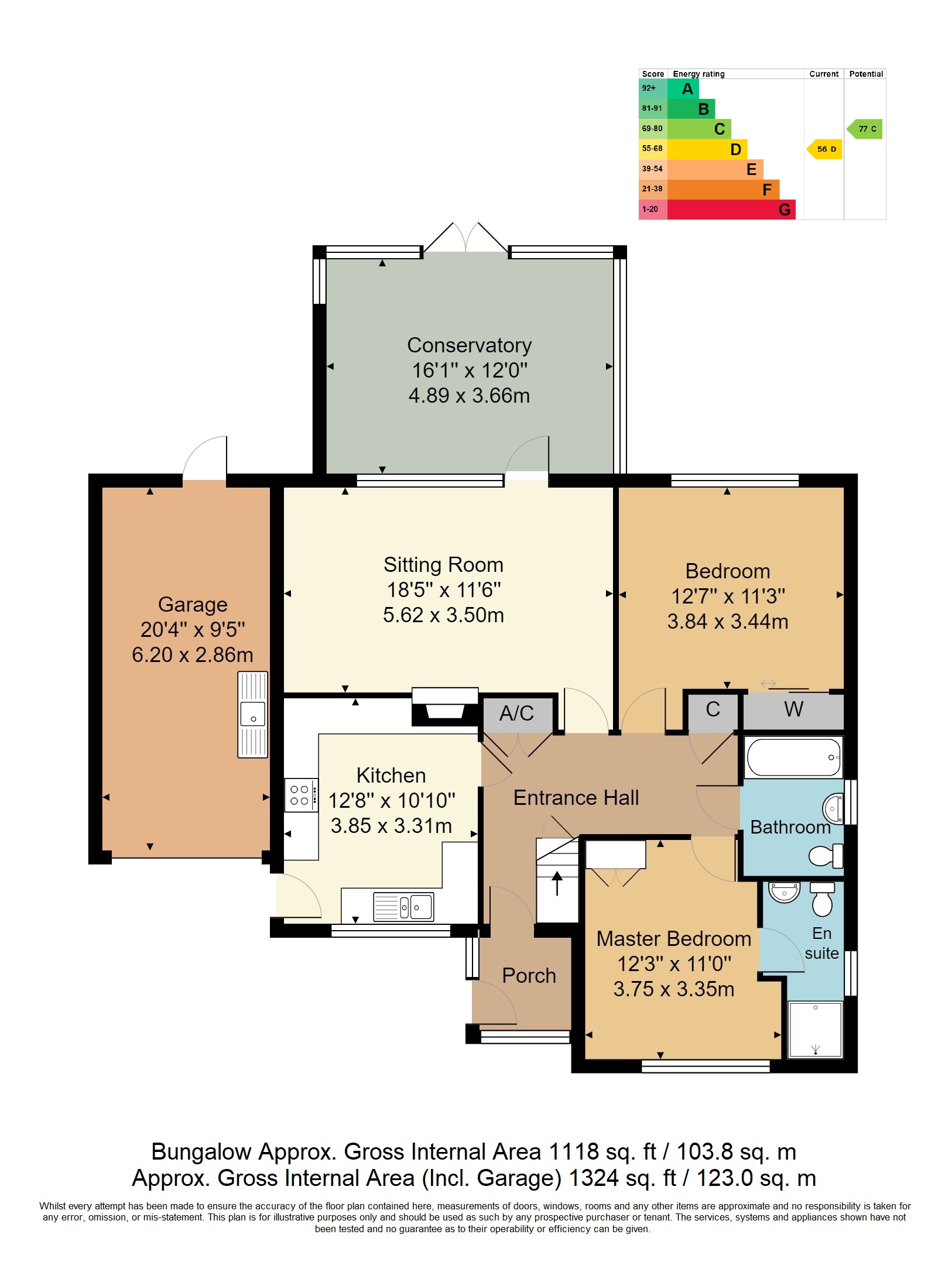Nestled in a peaceful no-through lane, this charming two-bedroom link-detached bungalow offers a warm and inviting living space. Highlights include a large sitting room with a wood-burning stove, a spacious conservatory perfect for year-round enjoyment, a family bathroom, and an en-suite shower room to the main bedroom. Outside, you'll find beautifully maintained rear gardens and ample off-road parking in front of a single garage.
A spacious two-bedroom link-detached bungalow, tucked away in a peaceful no-through lane just a short drive from the market town of Heathfield. Thoughtfully updated by the current owners, the property features double glazing, oil-fired central heating, a well-appointed fitted kitchen, a master bedroom with en-suite shower room, a second generous double bedroom, and a modern family bathroom. The comfortable sitting room boasts a wood-burning stove, while the large conservatory with uPVC roof allows all tear round use and opens onto a delightful rear garden with raised beds, a useful shed, greenhouse, summerhouse, and patio terracing-ideal for relaxing or entertaining. Viewing is highly recommended to fully appreciate all that this lovely home has to offer.
Entrance Porch - Entrance Hall - Kitchen - Living Room With Wood Burning Stove - Large Conservatory With French Doors To Garden - Master Bedroom With En-Suite Shower Room - Bedroom 2 - Bathroom With White Suite - Front Garden - Driveway Providing Off Road Parking For Several Vehicles - Garage Presently Used As A Utility Area - Private Rear Garden With Summerhouse & Shed & Greenhouse
uPVC double glazed enclosed ENTRANCE PORCH with windows and door and further inner glazed door into:
ENTRANCE HALL: Access to fully boarded loft room with Velux window. 'Karndean' flooring. Wall light point & wall mounted central heating thermostat. Double doors to airing cupboard and further useful storage cupboards. Radiator.
KITCHEN: uPVC double glazed window to front and door. Range of modern slate effect worktops with matching timber cupboard and drawer units below incorporating one and a half bowl composite sink and drainer with mixer tap over. Four ring ceramic hob with extractor hood incorporating light over. Tower unit incorporating 'Hotpoint' stainless steel brush fronted oven and grill. Further wall mounted units & tiled splashbacks. 'Grant' oil fired central heating boiler. Space for fridge/freezer. Integrated dishwasher. 'Karndean' tile effect flooring. Radiator.
LIVING ROOM: Large uPVC double glazed window with door aside into conservatory. Attractive fireplace with timber surround incorporating fitted wood burning stove upon tiled hearth. Radiator.
CONSERVATORY: A large bright and spacious room with vaulted UPVC Insulated roof incorporating ceiling light with a range of double glazed panels and windows and French doors giving access to the rear garden making this a room for all seasons. Cushioned timber effect flooring. Radiator.
MASTER BEDROOM: uPVC double glazed window to front. Fitted storage cupboard with linen storage over. Radiator. Door to:
EN-SUITE SHOWER ROOM: Fitted with a white suite with chrome effect fitments of low level WC, pedestal wash basin, tile enclosed shower cubicle with 'Mira' unit within. Heated towel rail. Fully tiled to walls and tiled flooring, shavers point, wall mounted electric heater. uPVC obscure double glazed window to side.
BEDROOM TWO: uPVC double glazed window to rear garden. Mirror fronted sliding doors to double fitted wardrobe cupboard. Radiator.
BATHROOM: Fitted with a white suite with chrome effect fitments of low level WC, pedestal wash basin, panelled bath with mixer tap and hand held shower attachment over. Half height tiling to walls incorporating decorative dado effect. Tile effect 'Karndean' flooring, wall mounted electric heater, extractor fan. Obscure double glazed window to side.
OUTSIDE: To the front of the property is a large and recently laid tarmacadam driveway providing off road parking for a number of vehicles and giving access to a single garage with up and over door, presently used as a well laid out utility area with sink with double drainer and storage below and space and plumbing for several appliances with power and light enclosed, wall mounted electric fuse box and rear door to garden. Area of lawn and fence with gate giving access to a useful side area with timber raised vegetable bed, aluminium glazed greenhouse upon a brick base. Outside tap with pathway beyond a useful large garden shed and further raised vegetable beds enclosed by picket fencing with wrought iron gate leading into the rear garden itself. Enjoying a private aspect with areas of lawn, brick paved patio and pathways. Ornamental fishpond, established flowers and shrubs backing onto fields. Large timber Summerhouse with covered veranda. Covered log store & access to oil tank.
SITUATION: The property is conveniently located for access to Heathfield with its wide range of shopping facilities some of an interesting independent nature with the backing of supermarkets of a national network. The area is well served with schooling for all age groups. Train stations at both Buxted and Stonegate are approximately 6 miles distant, both providing a service of trains to London. The Spa town of Royal Tunbridge Wells with its excellent shopping, leisure and grammar schools is only approx 16 miles distant with the larger coastal towns of both Brighton and Eastbourne being reached within approximately 45 and 35 minutes drive respectively.
VIEWING: By appointment with Wood & Pilcher 01435 862211
TENURE: Freehold
COUNCIL TAX BAND: D
ADDITIONAL INFORMATION: Broadband Coverage search Ofcom checker
Mobile Phone Coverage search Ofcom checker
Flood Risk - Check flooding history of a property England - www.gov.uk
Services - Mains Water, Electricity & Drainage
Heating - Oil-fired
Read less



