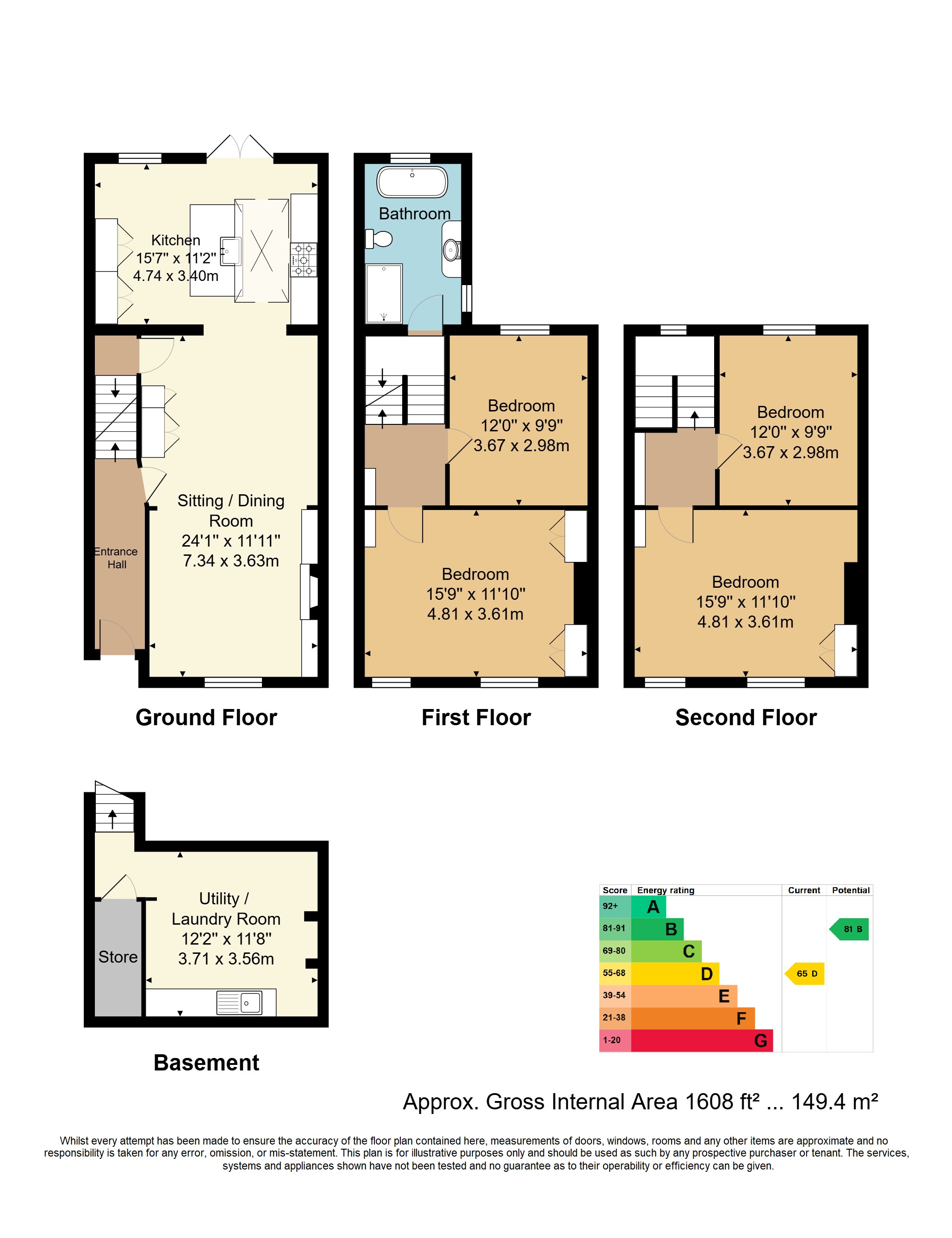GUIDE PRICE £750,000 - £775,000. Well located near shops, restaurants, the station, and the Common, this impressive 4-storey, 4-bedroom townhouse blends period charm with modern updates. Highlights include spacious open-plan living, parquet flooring, a stylish bathroom, and cellar conversion potential (STPP).
GUIDE PRICE £750,000 - £775,000. Well located in town to take advantage of the numerous impressive retailers and restaurants, the railway station and the Common, an impressive four storey, four double bedroom townhouse with a host of period features and further contemporary improvements and flourishes. A glance at the attached floorplan will give an indication to the generous proportions and flow throughout. Particular attention should be given to the spacious open plan lounge/dining area, good areas of parquet flooring to the ground floor level, an especially well appointed bathroom and the bedroom sizes. We also consider that there is excellent potential to convert the cellar subject to permissions being obtainable. Unsurprisingly, we would suggest all parties make an early appointment to view.
Entrance Hallway - Open Plan Lounge/Dining Area With Feature Fireplace - Kitchen/Breakfast Room With French Doors To Rear - Mezzanine Level - Family Bathroom - First Floor Landing - Two Bedrooms - Second Floor Landing - Two Further Bedrooms - Courtyard Style Rear Garden
Access is via a door with two inset opaque glass panels and two further glass panels over leading to:
ENTRANCE HALLWAY: Parquet flooring, radiator inset to a decorative cover, dado rail, period cornicing, 'welcome' arch, stairs to the first floor. Door leading to:
OPEN PLAN LOUNGE/DINING AREA: Of an excellent size and with light both front and rear. Parquet flooring, radiator inset to a decorative cover, further feature radiator, picture rail, period cornicing, period ceiling rose, various media points. Feature fireplace with cast iron inset, marble surround and tiled hearth and fitted cupboards to both sides of the original chimney breast with shelving over. Fitted wall cupboard with generous additional storage space. Good space for lounge furniture and entertaining and also for a large dining table and chairs. Period sash windows to the front with fitted plantation shutters. Open to:
KITCHEN/BREAKFAST ROOM: A particularly generous range of contemporary wall and base units with additional storage and with a further complementary polished quartz worksurface. Feature tiled floor with underfloor heating, inset spotlights to the ceiling. Island with polished quartz worksurface and good general storage with a breakfast bar area for two people. Inset single bowl stainless steel sink with mixer tap over. Space for freestanding Range cooker with tiled splashback and extractor hood over. Integrated dishwasher and space for freestanding fridge/freezer. Double glazed window to the rear and double glazed French doors to the rear and further natural light via ceiling windows to the side return.
MEZZANINE LEVEL: Carpeted, stairs up to the first floor.
FAMILY BATHROOM: Of a particularly attractive design and with feature 'marble' style floor with underfloor heating. Good sized fitted corner shower cubicle with feature recess and two shower heads over, low level WC, contemporary roll top bath with mixer tap over and further shower attachment, feature wash hand basin with 'marble' work surface, mixer tap over and storage below. Part 'marble' tiled walls, heated towel radiator, inset spotlights to the ceiling, electric shaver point, extractor fan. Double glazed windows to the rear with fitted plantation shutters.
FIRST FLOOR LANDING: Carpeted, radiator, floor to ceiling fitted bookshelves, stairs to the second floor.
BEDROOM: Carpeted, radiator inset to a decorative cover, picture rails. Space for bed and associated bedroom furniture. Period sash window to the rear with fitted blind.
BEDROOM: Of a particularly good size and with good areas of exposed floorboards, radiator inset to a decorative cover, period cornicing, period ceiling rose. Space for a large bed and associated bedroom furniture. Fitted bookshelf. Fitted cupboards to either side of the original chimney breast. Two sets of period sash windows to the front.
SECOND FLOOR LANDING: Period sash window to the rear with fitted plantation shutters, dado rail, radiator inset to a decorative cover. Floor to ceiling bookshelf, loft access hatch. Doors leading to:
BEDROOM: (Currently used as a study). Ample room for a bed and associated bedroom furniture. Fitted cupboards, radiator. Period sash window to the rear with fitted roller blind.
BEDROOM: Of an excellent size and with ample room for a double bed and associated bedroom furniture. Inset spotlights to the ceiling. Two sets of period sash windows to the front with roller blinds.
OUTSIDE REAR: Set to a courtyard style with a paved floor, painted brick retaining walls with an iron gate leading to a rear twitten. External tap, external power point. Good space for garden furniture and entertaining.
SITUATION: Dudley Road is an attractive and very popular residential road in the centre of Tunbridge Wells town. It offers ready access to the Royal Victoria Place shopping precinct and a host of independent retailers, restaurants and bars located between Mount Pleasant and the Pantiles. Tunbridge Wells main line railway station - which offers fast and frequent services to both London termini and the South Coast - is a short walk away, as is Tunbridge Wells Common, a much-loved natural green space providing opportunities for walks, play, picnics, ball games, fitness training or just taking in the views or cricket games from one of the many benches. The town has two theatres and a number of sports and social clubs and a wide range of excellent schools at primary, secondary, independent and grammar levels.
TENURE: Freehold
COUNCIL TAX BAND: E
VIEWING: By appointment with Wood & Pilcher 01892 511211
ADDITIONAL INFORMATION: Broadband Coverage search Ofcom checker
Mobile Phone Coverage search Ofcom checker
Flood Risk - Check flooding history of a property England - www.gov.uk
Services - Mains Water, Gas, Electricity & Drainage
Heating - Gas Central Heating
AGENTS NOTE: All interested parties are requested to liaise directly with Tunbridge Wells Borough Council to confirm the current availability and costs of parking permits for the area.
Read less



