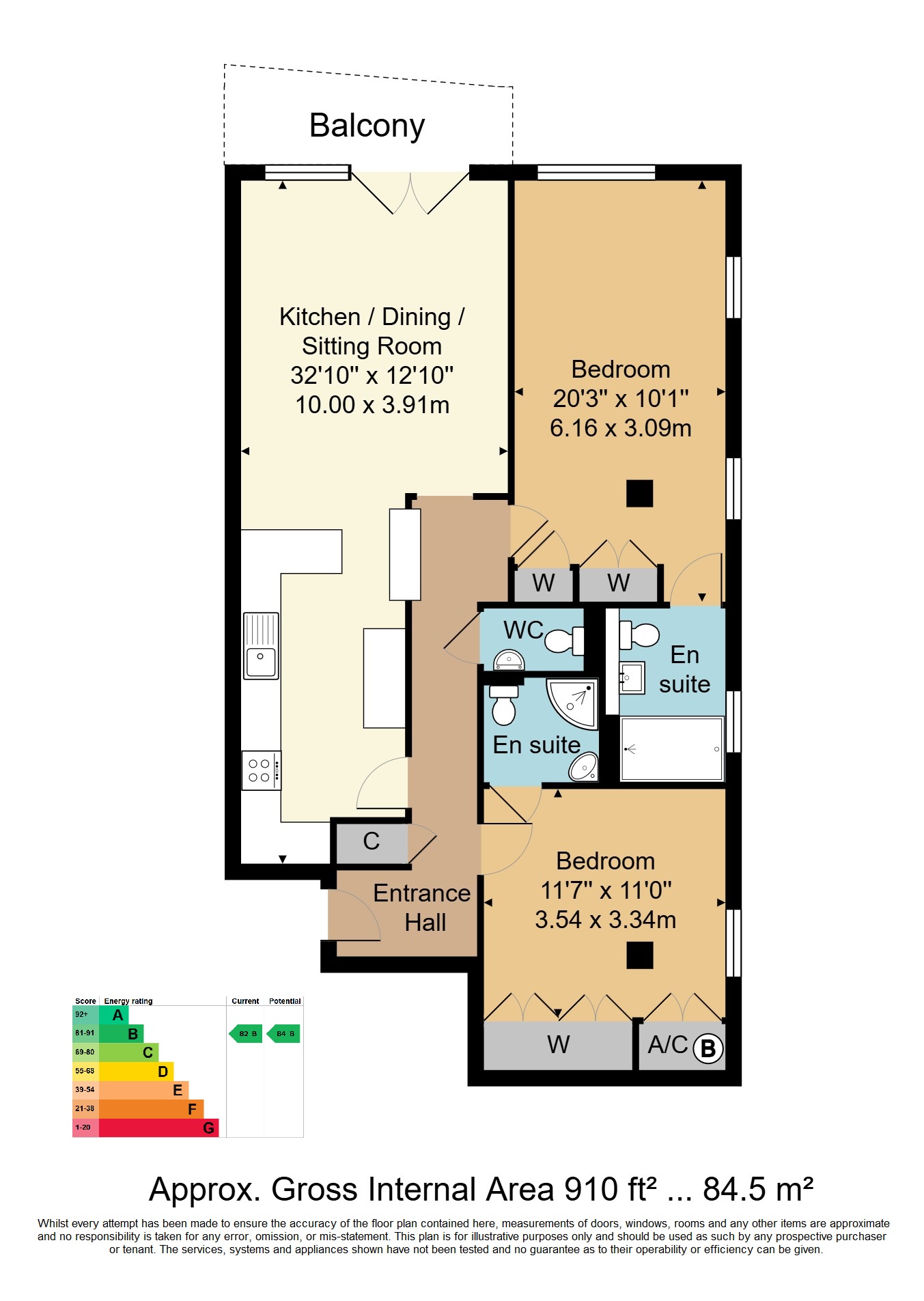GUIDE PRICE £350,000 - £375,000. Spacious 2 bedroom, 2 bathroom, second-floor apartment with no chain, just yards from the mainline station and Old High Street. Features include lift access, private balcony, open-plan kitchen, cloakroom, underfloor heating, double glazing and parking.
GUIDE PRICE £350,000 - £375,000. This extremely spacious two double bedroom, second floor apartment is being offered with the benefit of vacant position and no forward chain and is situated within a very desirable location only a few 100 yards from the main line station, Old High Street and the Pantiles offering a wide selection of independent shops and restaurants. The property's features include a choice of lift or stairs to the second floor, a good sized living room with access to a private balcony and a well equipped open plan kitchen complete with a range of appliances. There are two large double bedrooms both having their own en-suite shower rooms in addition to a separate cloakroom off the main entrance hall. There is a combination of wood floors and fitted carpets and wood doors with chrome furniture to match the chrome covered power points and light switches. Double glazed windows help keep maintenance to a minimum and fitted with cafe style shutters to provide an attractive finish. There is also under floor heating provided by a gas fired boiler. Externally there is a valuable single parking space. As we feel sure this home will appeal to a variety of buyers as a buy to let investment lock up and leave or home for a commuter traveller, we would recommend you take advantage of the property being immediately available for viewing.
Accommodation comprises communal entrance door with security code, choice of lift or stairs to the second floor. Private entrance door to:
ENTRANCE HALL: Entry phone, burglar alarm pad, room thermostat, power point, ceiling down lighting, built-in cupboard, wood flooring.
CLOAKROOM: White low level WC, glass wash hand basin with mixer tap, wall mounted mirror, tiled flooring, extractor fan.
LIVING ROOM: A generous open plan living space with wood flooring, power points, TV point, ceiling down lights. French doors with side window opening out to the balcony.
BALCONY: A private balcony with decked flooring and waist height surrounding wall.
KITCHEN: Fitted with a comprehensive range of wall and base units with work surfaces over comprising of a stainless steel one and a half bowl single drainage sink unit with mixer taps. Integrated dishwasher, five burner gas hob with steel splashback and filter hood, electric double oven, washing machine, fridge and freezer. Under cupboard lighting, ceiling downlights, tiled floor, room thermostat.
BEDROOM 1: Double aspect windows to rear and side fitted with cafe style shutters. TV point, power points, room thermostat, ceiling downlights. One double and one single built-in wardrobe.
EN-SUITE: A large walk-in shower with curved glass screen, plumbed in shower, floating wall mounted wash hand basin with drawers beneath and mixer tap. Tiled floor, chrome towel rail/radiator, shaver point, ceiling downlights, extractor fan. Side window with cafe style shutters.
BEDROOM 2: Window to side with cafe style shutters. Power points, TV point, room thermostat, ceiling down light. Two double wardrobes and adjacent cupboard containing the gas fired boiler and pressurised hot water cylinder, central heating time clock and programmer.
EN-SUITE: Large corner shower cubicle with plumbed in shower, low level WC, corner wall mounted wash hand basin with tiled splashback. Tiled floor, chrome towel rail/radiator, wall cabinet, shaver point, extractor fan.
OUTSIDE: There is an allocated undercroft single parking space with electronically operated sliding gates.
SITUATION: Grove Hill Road is in the preferred 'Village' area of Royal Tunbridge Wells and runs down to the railway station itself. To this end it offers tremendous access to many of the town's best social retail and educational facilities including a number of Sports and Social clubs, primarily independent retailers, restaurants and bars between Mount Pleasant and the Pantiles, as well as access to some of Tunbridge Wells' most preferred schools. The town itself has further multiple retail outlets at the nearby Calverley Road and Royal Victoria Place shopping mall. The property's main station offers fast trains to London Bridge and Charing Cross. Access to the A21 lies just to the east of the town providing useful motorway connections.
TENURE: Leasehold
Lease - 999 years from 1 June 2002
Service Charge - currently £3785.44 per year
Ground Rent - currently £200.00 per year
We advise all interested purchasers to contact their legal advisor and seek confirmation of these figures prior to an exchange of contracts.
COUNCIL TAX BAND: D
VIEWING: By appointment with Wood & Pilcher 01892 511211
ADDITIONAL INFORMATION: Broadband Coverage search Ofcom checker
Mobile Phone Coverage search Ofcom checker
Flood Risk - Check flooding history of a property England - www.gov.uk
Services - Mains Water, Gas, Electricity & Drainage
Heating - Gas Fired Central Heating
Read less



