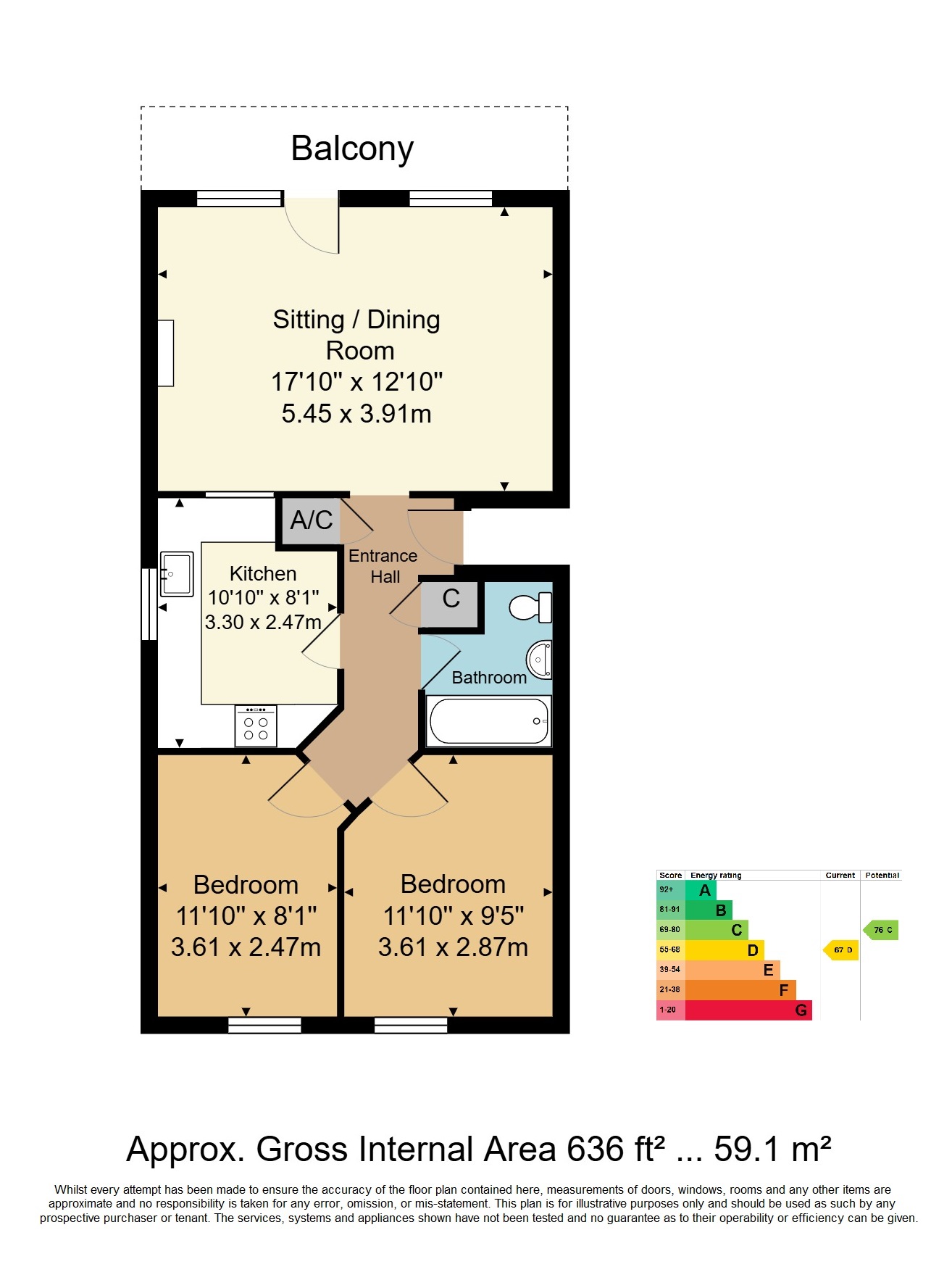Spacious 2 bedroom first-floor apartment in central Tunbridge Wells, near parks, station & town centre. Features include private balcony, communal gardens, external storage, allocated parking space, roof void ownership, oak flooring & excellent natural light.
Conveniently located in central Tunbridge Wells with ready access to Grosvenor and Hilbert Park and the town centre as well as being a short walk away from High Brooms railways station which links directly with London Bridge/Waterloo/Charing Cross. A well presented and spacious two-bedroom first floor apartment in an attractive period building with a generous and sunny balcony adjacent to the lounge/dining area, a share of communal gardens, external storage space (it has use of 1/3 of the space in the garage to the left hand side as one looks at the front of the property), and an allocated parking space. The property also owns the roof void above which is boarded to provide ample storage. A glance at the attached photographs and floorplan will give an indication as to the quality of this proposition. What may be less apparent are the excellent light levels, quality of finish and the extensive areas of oak wood flooring throughout. We advise booking an early appointment to view.
Access is via a solid door to:
ENTRANCE HALLWAY: Oak flooring, loft hatch, ceramic electric radiator with optional central WiFi control, wall mounted entry phone, door to a cupboard containing the modern unvented hot water cylinder with areas of fitted shelving above. A further cupboard with good general storage space and fitted shelves. Doors leading to:
BATHROOM: Of an attractive, contemporary style with low level WC, wash hand basin with mixer tap over and tiled splashback with storage below, panelled 'slipper' bath with mixer tap over, electric 'Triton' shower over and fitted shower curtain rail. Feature tiled floor, part tiled walls, wall mounted towel radiator, wall mounted mirrors, wall mounted mirror fronted cabinet, textured ceiling, extractor fan.
BEDROOM: Of a good size and with ample space for a large double bed and associated bedroom furniture. Carpeted with real wool carpets, Wall mounted ceramic electric radiator with optional central WiFi control, cornicing, textured ceiling, areas of fitted shelving. Double glazed windows to the front with fitted wooden plantation shutters.
BEDROOM: Carpeted with real wool carpets, ceramic electric radiator, cornicing, textured ceiling. Space for double bed and associated bedroom furniture. Double glazed window to the front with fitted wooden plantation shutters.
KITCHEN: Of an attractive, contemporary style with a range of wall and base units and a complementary wood block work surface with good areas of attractive artisan styled metro tiling. Generous general storage space. Inset single bowl Butler sink with mixer tap over. Integrated electric oven and inset four ring electric induction hob with extractor over. Integrated dishwasher. space for washing machine and freestanding fridge/freezer. Areas of floating shelving, inset spotlights to the ceiling. A large opening to the lounge/dining room. Double glazed window to the side.
OPEN PLAN LOUNGE & DINING AREA: Oak wood flooring, various media points. Ample space for large lounge furniture and entertaining alongside a large 8-seater dining table and chairs. Effect 'fireplace' area. Wall mounted ceramic electric radiator with optional WiFi control, areas of fitted shelving, textured ceiling. Opening returning to the kitchen. Two double glazed windows to the rear and a double glazed door to:
BALCONY: South-easterly facing with tiled floor, steel retaining balustrades and with space for garden furniture and entertaining with pleasant leafy views.
OUTSIDE: The property enjoys use of a single allocated parking space to the front. The property also enjoys use of a large attractive south-easterly facing communal garden to rear, principally set to lawn with a number of mature shrub and tree plantings. They also have use of a 1/3 garage space for storage. This is on the left hand side as one looks at the front.
SITUATION: The property is situated on Upper Grosvenor Road in Tunbridge Wells. It offers enviable access to a range of key amenities. Near to the end of the road are the Royal Victoria Place shopping centre and adjacent Calverley Road High Street. Beyond this, there's an array of impressive independent retailers and renowned restaurants situated along Mount Pleasant, the historic High Street, Chapel Place, and the iconic Pantiles. Perfect for dog walks and exercise, Grosvenor and Hilbert Park is just a short walk away. This beautiful outdoor space features medieval woodland, sports pitches, ornamental lakes, wetlands, and a popular café. Furthermore, Tunbridge Wells offers a diverse range of educational opportunities, encompassing both state-funded and independent institutions. The town is home to several esteemed grammar schools, all known for their academic excellence. Additionally, a variety of primary schools, both state-funded and private, ensuring families have access to quality education at all levels. The town has two theatres, a number of sports and social clubs and two mainline railway stations with frequent services to both London and the South Coast.
TENURE: Leasehold with a share of the Freehold
Lease - 999 years from and including 24 June 2018
Service Charge - currently £1348.20 per year
No Ground Rent
We advise all interested purchasers to contact their legal advisor and seek confirmation of these figures prior to an exchange of contracts.
COUNCIL TAX BAND: B
VIEWING: By appointment with Wood & Pilcher 01892 511211
ADDITIONAL INFORMATION: Broadband Coverage search Ofcom checker
Mobile Phone Coverage search Ofcom checker
Flood Risk - Check flooding history of a property England - www.gov.uk
Services - Mains Water, Electricity & Drainage
Heating - Electric
Read less



