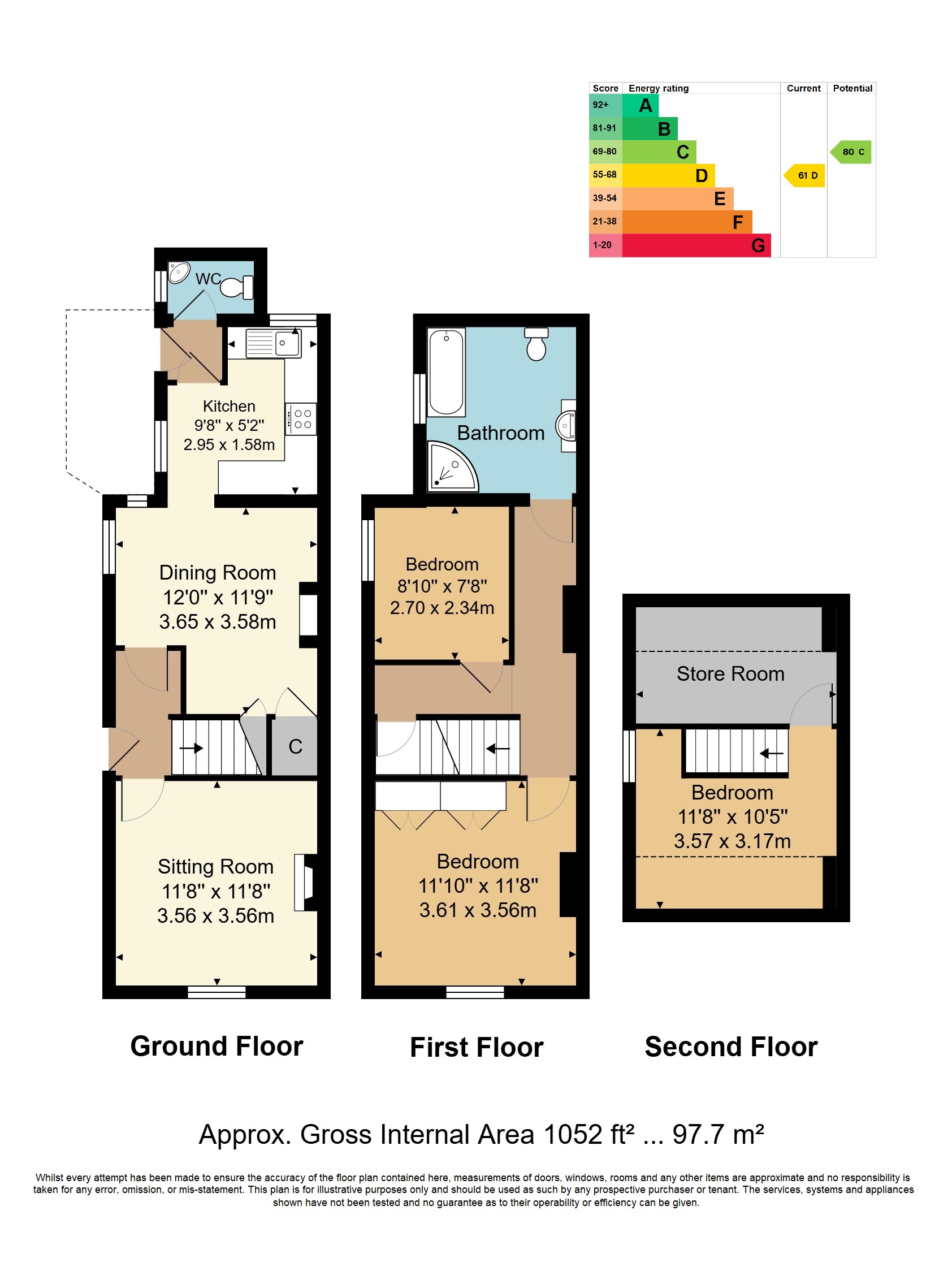A well-presented semi detached Victorian property in St. James's, close to the station and town centre. The home offers 3 floors, including 3 bedrooms, a generous bathroom, private garden, and resident permit parking.
A beautifully presented period property located in the ever popular area of St. James, being a short walk to the main line station and the town centre. The current owner has lived here for 40 years and has maintained the property to a very high standard but there is still an opportunity to develop further by opening up the kitchen/dining area and the loft rooms should you wish, subject to planning permission. The current accommodation is over three floors with the ground floor having a welcoming sitting room with log burner, a separate dining room, kitchen and cloakroom. The first floor has two bedrooms and a generous bathroom and the top floor is currently split into a bedroom and storeroom. There is a private rear garden and the property has the benefit of residents permit parking available.
ENTRANCE: Via side door into:
HALLWAY: Stairs to first floor, area for coats, vinyl flooring, radiator.
SITTING ROOM: A welcoming room with a feature brick fireplace and log burner, brick built log store to side, further built-in store cupboard housing the electric consumer unit, vinyl flooring, radiator. Double glazed window to front.
DINING ROOM: A good sized room with double glazed windows to side and rear. Built-in store cupboard to side of chimney breast. Understairs store cupboard with power and lighting housing the gas meter, vinyl flooring, radiator.
KITCHEN: A good range of wall and base units with complementary worktop. Spaces for free standing cooker, dishwasher and washing machine, extractor hood. Part tiling to walls. Stainless steel sink and drainer with mixer tap. Wall mounted gas central heating boiler. Double glazed windows to side and rear.
REAR LOBBY: Part glazed door to side leading to lean-to, tiling to walls.
LEAN TO: A useful area for storage and drying area, part glazed door to front and door to rear garden.
CLOAKROOM: Low level WC, corner wash hand basin with cupboard underneath, tiling to walls, vinyl flooring, radiator. Double glazed window to side.
FIRST FLOOR: MASTER BEDROOM: A double bedroom with a range of built-in wardrobes and cupboards, carpet, radiator. Double glazed window to front.
BEDROOM 2: A single bedroom with double glazed window to side, carpet, radiator.
BATHROOM: A generous bathroom comprising a panelled bath with mixer tap, large walk-in shower cubicle with 'Aqualisa' shower, low level WC, large wash hand basin with cupboard underneath and tiled splashback. Two heated towel rails, part tiling to walls, vinyl flooring, extractor fan. Double glazed window to side.
SECOND FLOOR: BEDROOM 3: A further single bedroom with double glazed window to side, carpet, radiator.
STOREROOM: There is a good size storeroom which could be opened up to the single bedroom on this level subject to the necessary consents being obtainable.
OUTSIDE REAR: A private rear garden with fencing and walling to boundaries, paved patio area, wooden shed.
OUTSIDE FRONT: The front garden has low level walling to the front and side, a large border housing mature tree and shrubs. Pathway to front door.
SITUATION: The property is located in the St. James quarter of Tunbridge Wells and offers excellent access to both the town centre (along Camden Road with its wider range of independent retailers and restaurants) as well as St. James Church and a number of highly regarded schools. Also near at hand is the recently renovated Grosvenor & Hilbert Park with excellent facilities and a vibrant social calendar. Tunbridge Wells itself has a wide range of social, retail, and educational facilities including two theatres, a number of sports and social clubs and a wide range of principally multiple retailers at the Royal Victoria Place Shopping Precinct and associated Calverley Road with a further range of multiple retailers located between Mount Pleasant and The Pantiles. The town is highly regarded for its architecture and green spaces and offers two main line railway stations to both London termini and the South Coast.
TENURE: Freehold
COUNCIL TAX BAND: C
VIEWING: By appointment with Wood & Pilcher 01892 511211
ADDITIONAL INFORMATION: Broadband Coverage search Ofcom checker
Mobile Phone Coverage search Ofcom checker
Flood Risk - Check flooding history of a property England - www.gov.uk
Services - Mains Water, Gas, Electricity & Drainage
Heating - Gas Fired Central Heating
AGENTS NOTE: All interested parties are requested to liaise directly with Tunbridge Wells Borough Council to confirm the current availability and costs of parking permits for the area.
Read less



