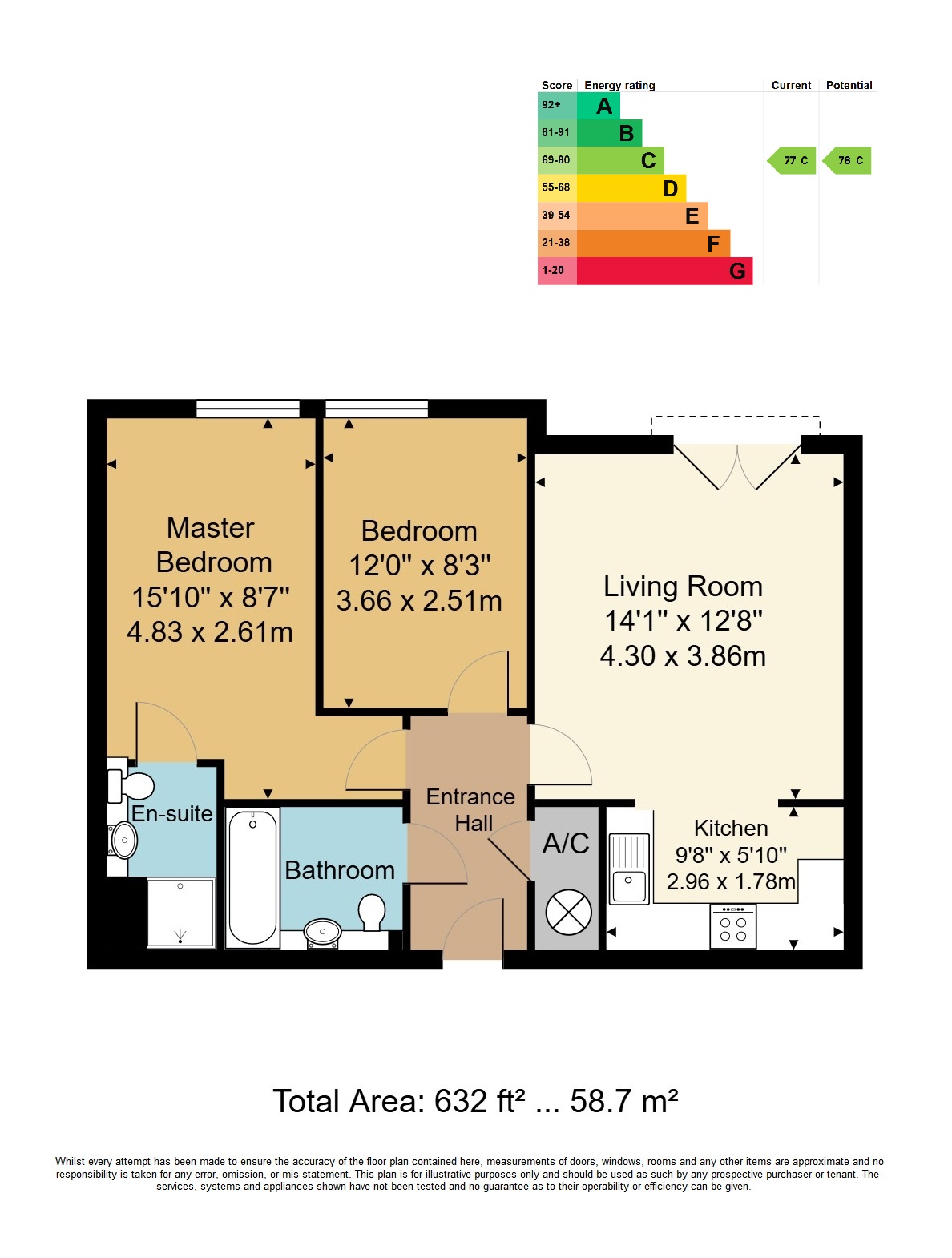Park House is a luxury over-55s development of 40 apartments near parkland. This two bedroom home offers high-quality independent living with support available. Features include modern kitchen, en-suite, Juliet balcony, gas heating, communal areas, guest suite, laundry, parking, and landscaped gardens.
Park House is a luxury development of just 40 apartments offering the over 55's an ideal stress free retreat. This particular two bedroom apartment is set within an impressive three storey residence close to glorious parkland with the apartment finished to a very high standard providing the owners the facility for independent living. The property includes a well proportioned kitchen with electric oven and hob, washing machine and fridge/freezer, bathroom with white suite and an additional shower room en-suite to the master bedroom. A gas fired central heating system with communal boiler with radiators throughout the property, double glazed windows, fitted carpets and living space with French doors opening to a Juliet balcony. Communal areas provide the ideal place to meet neighbours or socialise with guests. There is a guest suite available for visitors at a small cost per night and laundry room available for the use of the residents. Externally there is parking on a first come, first served basis with pretty landscaped gardens providing a peaceful retreat without the hassle of maintenance.
The accommodation comprises. Security entrance door to communal hallway with a choice of lift or stairs to the first floor where the apartment is situated. Private entrance door leading to:
ENTRANCE HALL: Entry phone, telephone point, power points, built-in cupboard containing a large hot water cylinder.
LIVING ROOM: Two single radiators, central heating thermostat, TV point, power points. Double glazed French doors open onto a forward facing Juliet balcony. Open aspect to:
KITCHEN: Fitted with a comprehensive range of modern wall and base units with bar handles and stone worktops. Stainless steel one and a half bowl single drainer sink unit with mixer tap. 'Bosch' washing machine, fridge/freezer and electric oven. 'John Lewis' electric hob with stainless steel splashback and filter hood above. Vinyl flooring, power points, extractor fan.
BEDROOM 1: Window to front, single radiator, power points.
EN-SUITE SHOWER ROOM: White low level WC, counter sunk wash hand basin with mixer tap, shower cubicle with plumbed in shower and tiled surrounds, vinyl flooring, extractor fan.
BEDROOM 2: Window to front, single radiator, power points.
BATHROOM: White suite comprising of a panelled bath with plumbed in shower over, glazed shower screen, counter sunk wash hand basin, low level WC, tiled surrounds, chrome towel rail/radiator, wall mounted mirror, vinyl flooring, extractor fan.
OUTSIDE: There are attractive landscaped communal gardens surrounding the property with good areas of lawn and well stocked borders. There is also parking to the front of the main building on a first come, first served basis.
SITUATION: The property is located in the St. Peters quarter of Tunbridge Wells on Kingswood Road which offers a modest walking distance to Dunorlan Park, immediate proximity to both Kingswood Doctors Surgery and the Nuffield Hospital and level access to the town centre some 0.5 mile distant. Tunbridge Wells itself has a wide range of social and retail facilities including a number of sports, social clubs and two theatres and a host of independent retailers, restaurants and bars between the Pantiles and Mount Pleasant and further multiple offerings at the Royal Victoria Place and North Farm. The town has two main line railway stations offering fast and frequent services to both London termini and the South Coast.
TENURE: Leasehold
Lease - 299 years from 24 June 2010
Service Charge - currently £2680.50 per year
Ground Rent - currently £250.00 per year
We advise all interested purchasers to contact their legal advisor and seek confirmation of these figures prior to an exchange of contracts.
COUNCIL TAX BAND: D
VIEWING: By appointment with Wood & Pilcher 01892 511211
ADDITIONAL INFORMATION: Broadband Coverage search Ofcom checker
Mobile Phone Coverage search Ofcom checker
Flood Risk - Check flooding history of a property England - www.gov.uk
Services - Mains Water, Gas, Electricity & Drainage
Heating - Gas Fired Central Heating
Restrictions - Age Restricted Over 55's
Read less



