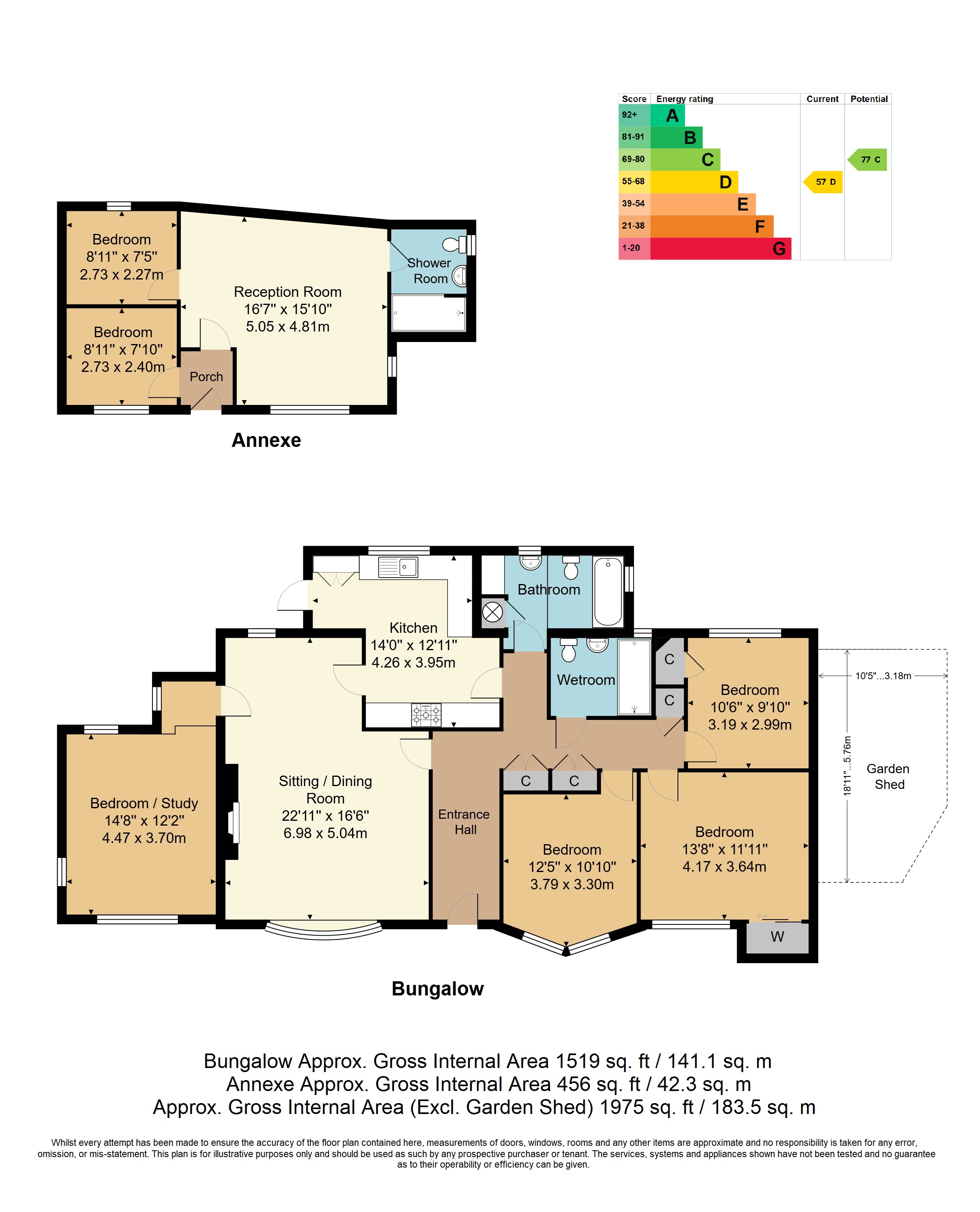This charming bungalow offers versatile accommodation and sits on a generous, well maintained plot with driveway, in the centre of Bidborough Village. Well presented throughout, it offers spacious accommodation with four bedrooms and flexible living space. This really is a great opportunity, and perfect for downsizers looking to enjoy village life. Available chain-free.
Set back from the road behind a spacious, well manicured front garden is this charming, detached bungalow. As you step through the covered front door, a spacious entrance hall welcomes you inside. On the left is the large double aspect living/dining room with beautiful Karndean flooring and charming gas fireplace. A bay window offers plenty of natural light and enjoys elevated views to the high street. There is ample space for large sofas and table and chairs. Via a glazed door from the living/dining room is a large study, or otherwise fourth bedroom with elevated views to the front and a triple aspect feature. The kitchen flows seamlessly and is designed to allow access from both the landing and dining area. It has plenty of fitted cabinetry and work tops along with fitted appliances to include a fridge, freezer, dishwasher, wine fridge and range oven. There is space for a small table and chairs and there is plenty of light from the wide window and roof lantern. A conveniently placed door to the side gives garden access. From the landing there are three double bedrooms. The master bedroom is at the front of the house and is a great size with deep fitted wardrobe and outlook onto the private courtyard area. Bedrooms two and three are both doubles once again and both benefit from useful fitted storage. There is a bathroom and wet room both accessed from the landing. The bathroom benefits from space and plumbing for both a washing machine and tumble dryer. Outside there is a well maintained lawn area with tall mature borders allowing exceptional privacy. A path leads to the side where there is a patio area and gated access to the front. To the other side is a useful and spacious shed which in turn, gives access to the front. A large annex building sits at the rear of the garden. All in all, a fantastic home situated within a desirable village location and available chain-free.
Entrance Hall - Sitting/Dining Room - Study/Bedroom - Kitchen/Breakfast Room - Three Bedrooms - Wet Room - Bathroom - Garden - Annex
Covered front door into:
ENTRANCE HALL: Spacious, oak flooring, space for furniture, two double fitted cupboards with one housing the meters, spotlights, radiator, loft access.
SITTING/DINING ROOM: Karndean flooring, dual aspect, bay window over looking front gardens, two radiators, period feature fireplace, space for large sofas and table and chairs, light and airy, glazed door to study/bedroom, access to kitchen.
STUDY/BEDROOM Triple aspect, lots of natural light, carpeted, two radiators, loft access, views of front gardens, plenty of space for furniture.
KITCHEN/BREAKFAST ROOM: Tiled flooring, plenty of fitted white cabinets, marble effect worktops, range oven with seven ring gas hob, extractor, separate under counter fridge and freezer, integrated dishwasher, wine fridge, wide window overlooking garden, roof lantern, door to garden, space for small table and chairs, radiator.
BEDROOM: Double room, wood effect flooring, wide window overlooking front courtyard, fitted wardrobe with shelving and rails, light and airy, space for bedroom furniture, radiator.
BEDROOM: Double room, wood effect flooring, bay window overlooking garden, fitted cabinetry, light and airy, space for bedroom furniture, radiator.
BEDROOM: Double Room, wood effect flooring, wide window to garden, fitted wardrobe, space for bedroom furniture, radiator.
WET ROOM WC, wash basin, shower, extractor fan, fitted mirrored cabinets, frosted window.
BATHROOM: Deep bath with mixer tap and shower attachment, WC, wash basin, two frosted windows, tiled flooring, tall chrome heated towel rail, fitted cupboard with mega flow tank, space and plumbing for washing machine and tumble dryer, extractor fan.
OUTSIDE FRONT: Spacious lawn with mature borders, flower beds, established trees and shrubs, private paved courtyard with access to the tool shed, turning driveway offering a parking area outside the property.
OUTSIDE REAR: Side patio with access to the front garden, private lawn with mature hedge borders, access to spacious tool shed, outside tap, external lighting, power points.
ANNEX Entrance hall into spacious reception room, two separate rooms, shower room , gas central heating, requires updating.
SITUATION: Bidborough is a much sought-after and convenient village to the north of Tunbridge Wells and to the south of Tonbridge. It is therefore well placed for both towns, each with excellent schools and mainline stations to London. Sevenoaks and the M25 to the north are also easily reached within approximately 12 miles. The countryside straight out to the west offers some of the finest scenery in the area.
The ever-popular village of Bidborough offers a popular local primary school, Bidborough Church of England Primary School, recreation ground, tennis club, bowls and cricket green. Other local amenities include a historic church, grocery/general store, garage, an award-winning Gastro pub, "The Kentish Hare" and the Village Hall. There are also many attractive countryside walks in the area.
TENURE: Freehold
COUNCIL TAX BAND: F
VIEWING: By appointment with Wood & Pilcher 01892 511311
ADDITIONAL INFORMATION: Broadband Coverage search Ofcom checker
Mobile Phone Coverage search Ofcom checker
Flood Risk - Check flooding history of a property England - www.gov.uk
Services - Mains Water, Gas, Electricity & Drainage
Heating - Gas Central Heating
Read less



