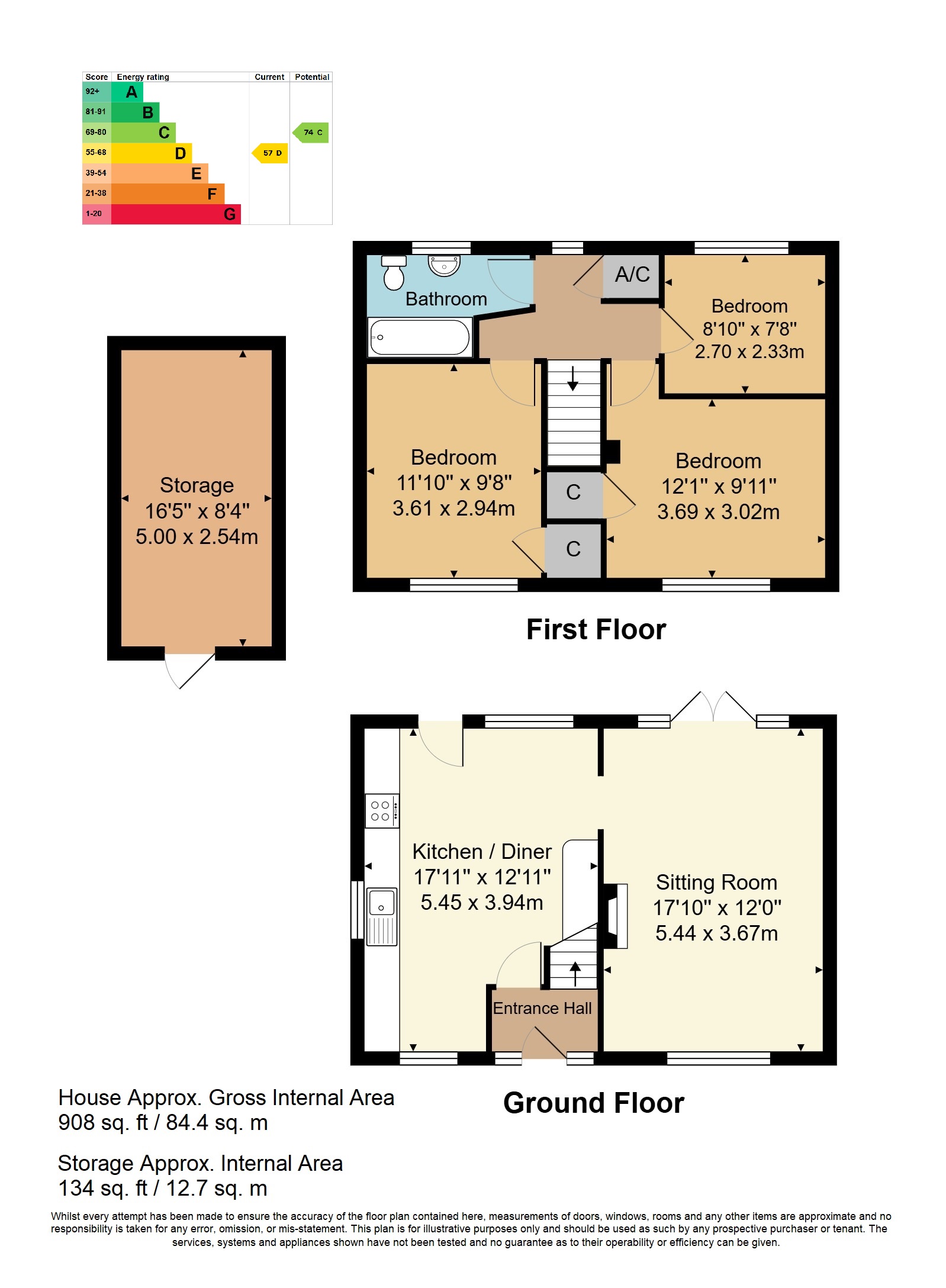Located in a cul-de-sac position in the village of Lamberhurst, a 3 bedroom semi detached home with good room sized, generous parking and attractive, well tended, gardens.
Located in a peaceful cul-de-sac location in an elevated position above Lamberhurst village centre, a spacious three bedroom semi detached property with excellent room sizes, good levels of natural light, generous parking and extremely attractive and well tended rear gardens. As currently arranged, the property has an entrance hallway, a further large triple aspect kitchen/dining area and an equally good sized lounge. There is a family bathroom to the first floor and the property is surrounded by its generous gardens.
Access is via a partially glazed double glazed door with an inset leaded opaque panel to:
ENTRANCE LOBBY: Wood effect flooring, stairs to the first floor, radiator. Open to:
LARGE OPEN PLAN KITCHEN/DINING AREA: Fitted with a range of wall and base units with a complementary work surface. Inset single bowl sink with mixer tap over. Space for freestanding electric oven, washing machine and tumble dryer. Good general storage space, part tiled walls, areas of wooden panelling to the ceiling. Space for a large free standing fridge/freezer. Double glazed window to the front and side with fitted blind and a partially glazed double glazed door to the rear garden. Feature vinyl floor, radiator, high level shelving, various media points. Lower level base unit in the understairs area with complementary work surface. Excellent space for a large dining table and chairs. Double glazed window to the rear with fitted blind. This is open to:
LOUNGE: Of a good size with wood effect flooring, ample room for lounge furniture and entertaining, two radiators, textured ceiling and cornicing, various media points. Feature recess (formerly fireplace) with wooden mantle and recesses to either side of the original chimney breast offering storage space. Double glazed window to the front and double glazed French doors to the rear garden with double glazed windows to either side.
FIRST FLOOR LANDING: Carpeted, loft access hatch. Door to a cupboard housing the inset hot water cylinder with shelving over. Double glazed window to the rear. Doors leading to:
BEDROOM: Wood effect flooring, space for a double bed and associated bedroom furniture, areas of floating shelving, radiator, textured ceiling. Double glazed windows to the rear with fitted blind.
BEDROOM: Wood effect flooring, space for a double bed and associated bedroom furniture, radiator, textured ceiling. Double glazed windows to the front with fitted blind.
BEDROOM: Wood effect flooring, space for a double bed and associated bedroom furniture, radiator. Door to a cupboard. Double glazed windows to the front with fitted blind.
FAMILY BATHROOM: Fitted with a panelled bath with mixer tap over, fitted glass shower screen, wall mounted 'Triton' electric shower and single head shower, low level WC, pedestal wash hand basin with mixer tap over. Tiled floor, tiled walls, wall mounted towel radiator, wall mounted mirror fronted cabinet, wall mounted electric shaver point. Opaque double glazed windows to the rear.
OUTSIDE FRONT: The front garden is mostly laid to lawn with generous off road parking in a tandem style to the side of the property for up to three vehicles with a detached shed at the very rear of the gate leading to the rear garden. There are mature shrub beds and a path leading to the front door.
OUTSIDE REAR: The rear garden is a particular feature of the property and has been very well cared for over the years. There is a low maintenance patio to the immediate rear of the property with space for garden furniture and for entertaining. There are areas of fencing and retaining brick walls and a side gate. External tap. Steps lead up to a further level of garden principally laid to lawn with some allotment style plantings and areas of exposed brickwork with further steps up to a final terrace with further attractive mature plantings, retaining hedging and wooden fencing with a recently installed BBQ area. A gate leads to an oil tank which is located behind the aforementioned shed at the end of the off road parking.
There is an area of lawn adjacent to the roadside with a fruit tree and further raised bedding areas.
SITUATION: The Wealden village of Lamberhurst is a popular and pleasant location. The village itself has a host of attractive period properties, a well regarding primary school and a good number of popular public houses and restaurants. The property sits close to the A21 trunk road as well as nearby Tunbridge Wells, some 7 miles distant. The village of Wadhurst is nearby with a wider range of social, retail and educational facilities including two well stocked metro style supermarkets and a number of shops for everyday needs, a further primary school and the highly regarded Uplands Community College.
TENURE: Freehold
COUNCIL TAX BAND: D
VIEWING: By appointment with Wood & Pilcher 01892 511211
ADDITIONAL INFORMATION: Broadband Coverage search Ofcom checker
Mobile Phone Coverage search Ofcom checker
Flood Risk - Check flooding history of a property England - www.gov.uk
Services - Mains Water, Electricity & Drainage
Heating - Oil Central Heating
Read less



