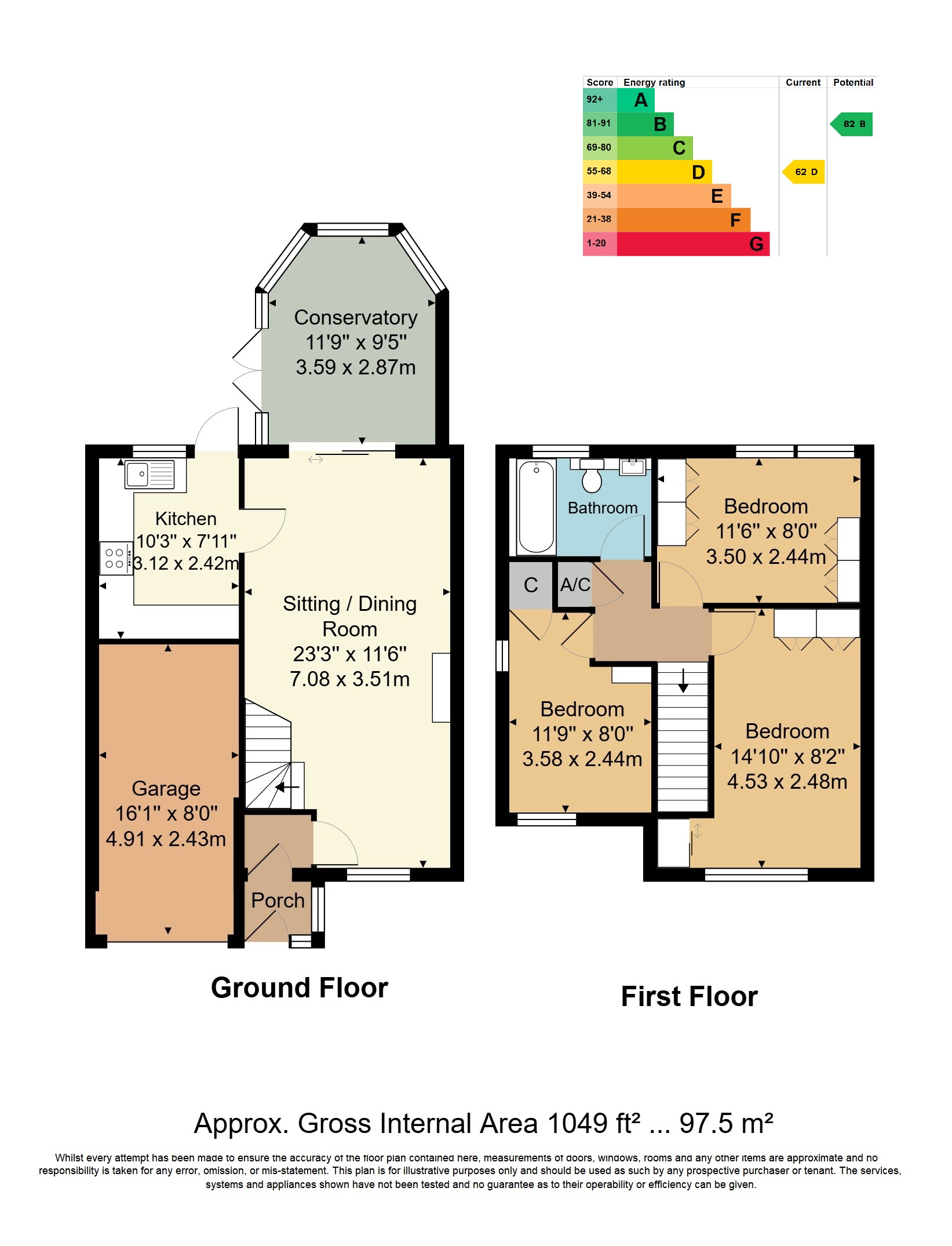GUIDE PRICE £450,000 - £475,000. Being offered with no onward chain, a well presented 3 bedroom, mid terraced family home enjoying a spacious sitting/dining room with separate kitchen and conservatory, recently installed bathroom, private rear garden, single garage and driveway.
GUIDE PRICE £450,000 - £475,000. A well presented family home located in this popular area close to the amenities and Grammar schools in the St. Johns region of town. The property enjoys a spacious sitting/dining room with separate kitchen and conservatory on the ground floor. It also has three bedrooms and a recently installed bathroom on the first floor. There is the advantage of a single garage and driveway and to the rear is a private garden with side access.
ENTRANCE: Via part glazed door into:
ENTRANCE PORCH: Tiled floor, electric meters, double glazed window to side. Door into:
ENTRANCE LOBBY: Carpet.
SITTING/DINING ROOM: A bright, through room for sitting and dining with a feature fireplace with electric fire, two radiators, carpet. Open staircase to first floor. Double glazed window to front and double glazed sliding patio doors into conservatory.
KITCHEN: A good range of wall, base and drawer units. Inset one and a half bowl sink and drainer with mixer tap. Built-in double oven with electric hob and extractor fan over. Tiled flooring, radiator, wall mounted gas central heating boiler. Double glazed window and door to rear.
CONSERVATORY: A spacious conservatory with half wall and double glazed windows and door, tiled flooring.
FIRST FLOOR LANDING: Built-in airing cupboard with pre-lagged hot water tank and shelving above, carpet, drop down loft hatch with ladder and light.
BEDROOM 1: A good sized double bedroom with built-in wardrobes, carpet, radiator. Double glazed window to front.
BEDROOM 2: A further double bedroom with a good range of built-in wardrobes, carpet, radiator. Double glazed window to rear.
BEDROOM 3: Built-in store cupboard, carpet, radiator. Double glazed window to front.
BATHROOM: Recently installed in 2024 and comprising of a panelled bath with shower over and further hand held shower attachment, low level WC, built-in wash hand basin with cupboard underneath and illuminated mirror above. Laminate flooring, tiling to walls, heated towel rail. High level double glazed window to rear.
OUTSIDE REAR: A private rear garden with fencing and walling to boundaries, paved patio, area of lawn and shrub borders.
OUTSIDE FRONT: There is a driveway leading to a single garage with up and over door, power and light.
SITUATION: The property is in a pleasant and quiet residential cul-de-sac in the St. Johns area of Royal Tunbridge Wells. St. Johns itself has a particularly well regarded primary school and grammar school alongside a good retail area with metro supermarkets, popular restaurants and public house and a host of further independent retailers. Beyond this Tunbridge Wells is a mile away with its far broader mix of quality retailers and national multiples, a number of excellent facilities and a host of well regarded primary, secondary, grammar and independent schools. The town has two theatres and a choice of railway stations at either Tunbridge Wells or High Brooms, both of which offer fast and frequent services to London and the South Coast. Tunbridge Wells is justifiably famous for its architecture, the traditional Old High Street and the Pantiles with its colonnaded walkways and alfresco dining.
TENURE: Freehold
COUNCIL TAX BAND: D
VIEWING: By appointment with Wood & Pilcher 01892 511211
ADDITIONAL INFORMATION: Broadband Coverage search Ofcom checker
Mobile Phone Coverage search Ofcom checker
Flood Risk - Check flooding history of a property England - www.gov.uk
Services - Mains Water, Gas, Electricity & Drainage
Heating - Gas Fired Central Heating
Read less



