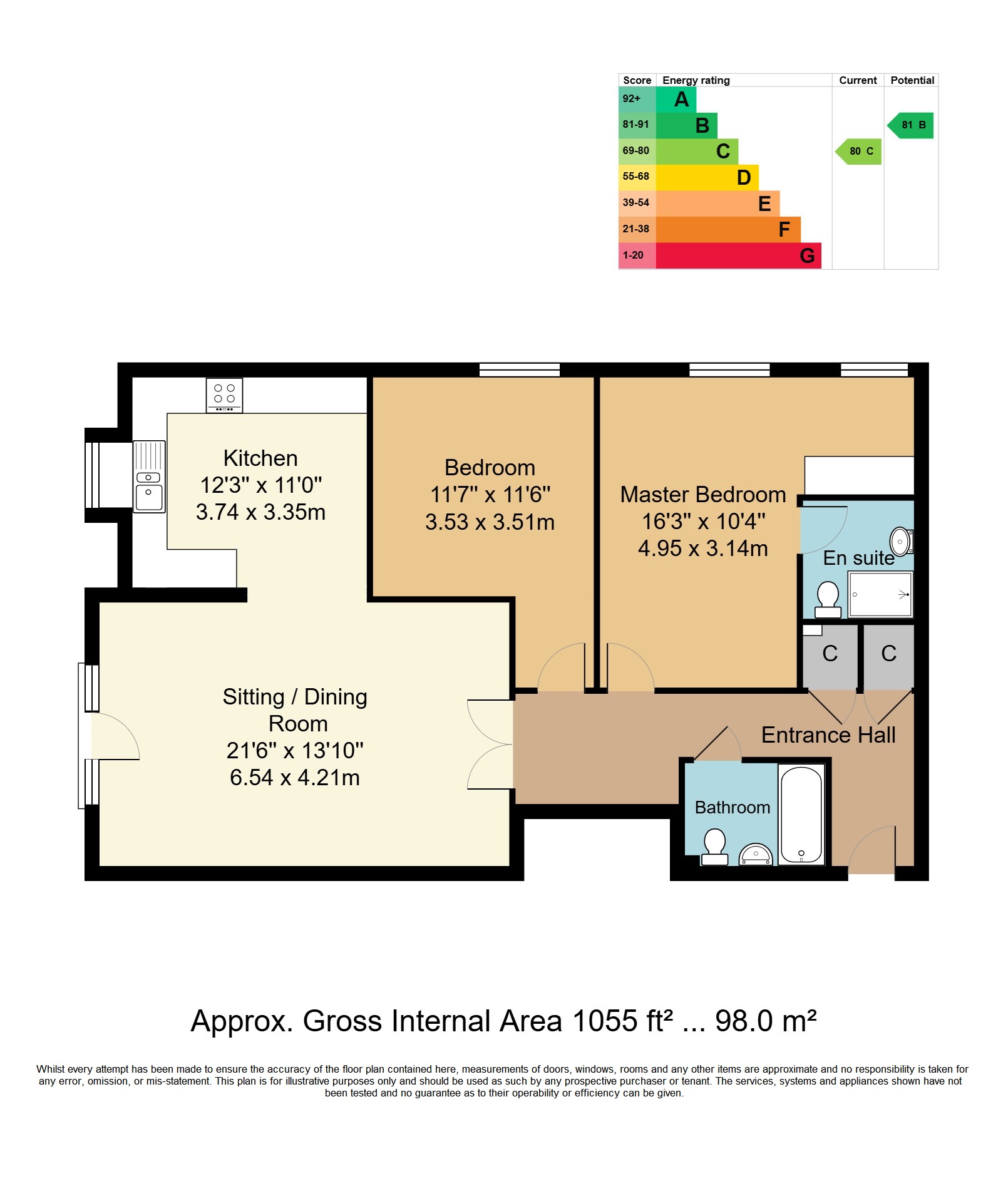GUIDE PRICE £350,000 - £365,000. Offered a top of chain, this beautifully presented apartment features two spacious bedrooms, a lounge with Juliet balcony, well equipped kitchen with integrated appliances, en-suite, separate bathroom and one allocated parking space.
GUIDE PRICE £350,000 - £365,000. Offered as top of chain, this beautifully presented apartment offers an attractive blend of size, privacy and calm but is located just a short distance from Tunbridge Wells town centre. The flat boasts two generously sized bedrooms, each with ample space for double beds and additional bedroom furniture. The Master Bedroom includes an en-suite bathroom, complete with a corner shower cubicle and modern fixtures and fittings with a further study/nursery area. The spacious lounge - accessible via double doors from the hallway - is designed for both comfort and entertaining, featuring a Juliet balcony that floods the room with natural light. The adjoining kitchen/breakfast room is of a good size and is well-equipped with integrated appliances and offers plenty of storage, making it a delightful space for culinary enthusiasts. Additional features include dedicated storage cupboards, one housing a recently installed boiler, ensuring efficiency and practicality.
Externally, the property includes one allocated parking space, enhancing the convenience of urban living. With its peaceful surroundings and proximity to the vibrant amenities of Tunbridge Wells, this flat is an ideal choice for those seeking a serene lifestyle without sacrificing accessibility. Experience the perfect balance of comfort and convenience in this exceptional home.
Access is via a solid door to:
HALLWAY: Areas of wood effect flooring and fitted carpet. Loft access hatch, areas of fitted coat hooks, radiator. Door to cupboard housing the recently installed boiler with shelving over, further cupboard with good general storage space and electrical consumer unit.
BATHROOM: Fitted with a panelled bath with mixer tap over and shower head, fitted shower curtain rail, pedestal wash hand basin with mixer tap over, low level WC. Tiled floor, tiled walls, wall mounted towel radiator, spotlights to ceiling, extractor fan.
BEDROOM: Of a good size and with space for a large double bed and associated bedroom furniture. Two radiators, fitted carpet, feature recess suitable as study/nursery area. Two double glazed windows. Door to:
EN-SUITE: Fitted with a low level WC, corner shower cubicle with glass screens and two shower heads over, pedestal wash hand basin with mixer tap over. Tiled floor, wall mounted towel radiator, wall mounted mirror fronted cabinet, inset spotlights to the ceiling, extractor fan.
BEDROOM: Carpet, space for double bed and associated bedroom furniture, radiator. Double glazed windows.
Double doors from hallway to:
LOUNGE: Of an excellent size and with ample room for lounge furniture and entertaining. Juliet balcony with double glazed door and double glazed windows to either side. Fitted carpet, two radiators, various media points, open to:
KITCHEN/BREAKFAST ROOM: Fitted with a range of wall and base units with a complementary work surface. Inset one and a half bowl stainless steel sink with mixer tap over. Integrated electric oven and inset four ring gas hob with stainless steel splashback and extractor over. Integrated fridge, freezer, washing machine and dishwasher. Good general storage space. Vinyl floor, space for dining table and chairs, radiator, inset spotlights to the ceiling.
OUTSIDE: The property benefits from one allocated parking space, marked 26. There is also a resident's bike storage area available.
SITUATION: The property is located on Culverden Park in the St. Johns quarter of Tunbridge Wells. St. Johns itself has a good mix of independent retailers, restaurants and bars alongside two metro-styled supermarkets. The property is a short walk from Tunbridge Wells town centre with is wider mix of social, retail and educational facilities, to include a number of sports clubs and two theatres, further independent retailers between the Pantiles and Mount Pleasant and a broader range of primarily multiple retailers in the Royal Victoria Place shopping centre and North Farm retail park. The town has a good number of highly regarded schools at primary, secondary, independent and grammar levels. The town also enjoys two main line railway stations offering fast and frequent services to London termini and the South Coast.
TENURE: Leasehold
Lease - 150 years from 1 January 2004
Service Charge - currently £2909.80 per year
Ground Rent - currently £258.15 per year
We advise all interested purchasers to contact their legal advisor and seek confirmation of these figures prior to an exchange of contracts.
COUNCIL TAX BAND: D
VIEWING: By appointment with Wood & Pilcher 01892 511211
ADDITIONAL INFORMATION: Broadband Coverage search Ofcom checker
Mobile Phone Coverage search Ofcom checker
Flood Risk - Check flooding history of a property England - www.gov.uk
Services - Mains Water, Gas, Electricity & Drainage
Heating - Gas Fired Central Heating
Read less



