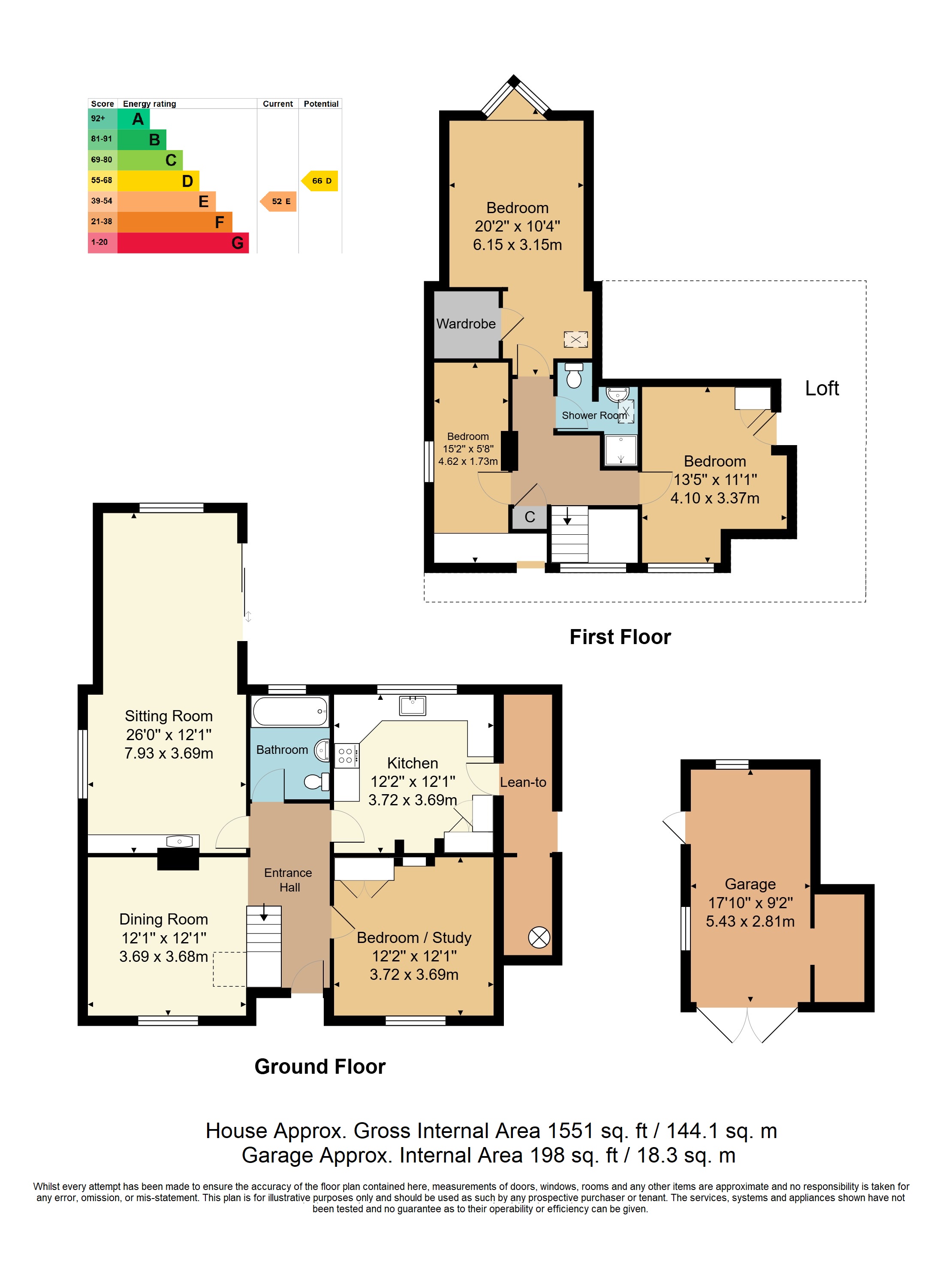A much loved 4 bedroom detached chalet bungalow situated to the fringes of Ashdown Forest. Further advantages include 2 reception rooms, kitchen with utility, a downstairs bathroom and upstairs shower room. Externally is a large rear garden, off road parking and a single garage.
Situated on the fringes of the picturesque Ashdown Forest and enjoying outstanding views from the front towards the South Downs, this much-loved detached chalet bungalow has been cherished by the current owner for many years. The property offers flexible accommodation, including four bedrooms, two reception rooms, a well-proportioned kitchen with adjoining utility and store area, a ground floor bathroom, and an upstairs shower room. Set within a generous plot, there is significant potential to extend or remodel, subject to the usual planning consents. Approached via a good-sized driveway with a single garage, the house benefits from a substantial rear garden, Homes in this sought-after location rarely come to market, and we recommend an early viewing to avoid disappointment.
Entrance Hall - Sitting Room - Dining Room - Kitchen - Utility Room/Store Area - Bedroom/Study - Downstairs Bathroom - First Floor Landing - Three Further Bedrooms - Shower Room - Single Garage - Off Road Parking - Large Rear Garden
Covered brick entrance porch with timber front door opening into:
ENTRANCE HALL: Exposed floorboards, wall mounted alarm, radiator and stairs to first floor.
BEDROOM/STUDY: Wardrobe cupboard, fitted wall unit with shelving, recessed fireplace, exposed floorboards, radiator and window to front.
DINING ROOM: Brick fireplace, exposed brick walling, exposed floorboards and window to front.
KITCHEN: Range of country style wall and base units with tiled worktops/splashback over and incorporating a Butler sink. Appliances include a new inset oven with ceramic hob and extractor fan over, space for dishwasher and washing machine. Wall cupboards with shelving, recess exposed brick area with beamed ceiling, column radiator and window to front.
COVERED UTILITY AREA: Pressurised hot water system, space for fridge/freezer and concrete flooring.
SITTING ROOM: Feature wood burner with brick surround, stone mantle and raised brick area, three column style radiators, exposed brick walling, timber flooring, sliding patio doors opening onto the rear garden and three further windows, two to side and one to rear.
BATHROOM: Wood panelled bath with attractive tile surround and separate shower attachment, low level wc, wall mounted wash hand basin with mirror above, radiator, vinyl flooring and obscured window to rear.
FIRST FLOOR LANDING: BEDROOM: Wardrobe cupboard, exposed floorboards and a large oriel style window with views over the rear garden.
BEDROOM: Built-in wardrobe, door to good size loft area, fitted carpet and window to front with views across the South Downs.
BEDROOM: Exposed floorboards, radiator, roof window and further window to side.
SHOWER ROOM: Tiled cubicle with electric Mira shower, wc and wash hand basin.
OUTSIDE FRONT: An attractive arched hedge leads into an area for off road parking with access to a single garage with power and light. The remainder of the garden is principally laid to lawn. Side access is via a timber gate and leads to the floor mounted oil boiler.
OUTSIDE REAR: Adjacent to the property is a patio ideal for outside seating and this leads to a large area of garden predominately laid to lawn with areas of established planting and trees to include a Magnolia and Acers.
SITUATION: Located within the popular village of Nutley on the edge of the famous Ashdown Forest with its superb walks and riding facilities. The village offers several restaurants and public houses together with general stores and primary school. The nearby towns of East Grinstead, Uckfield, Crowborough and the spa town of Royal Tunbridge Wells offer comprehensive shopping facilities and main line rail stations.
TENURE: Freehold
COUNCIL TAX BAND: F
VIEWING: By appointment with Wood & Pilcher Crowborough 01892 665666
ADDITIONAL INFORMATION: Broadband Coverage search Ofcom checker
Mobile Phone Coverage search Ofcom checker
Flood Risk - Check flooding history of a property England - www.gov.uk
Services - Mains Water, Electricity & Drainage
Heating - Oil Heating
Read less



