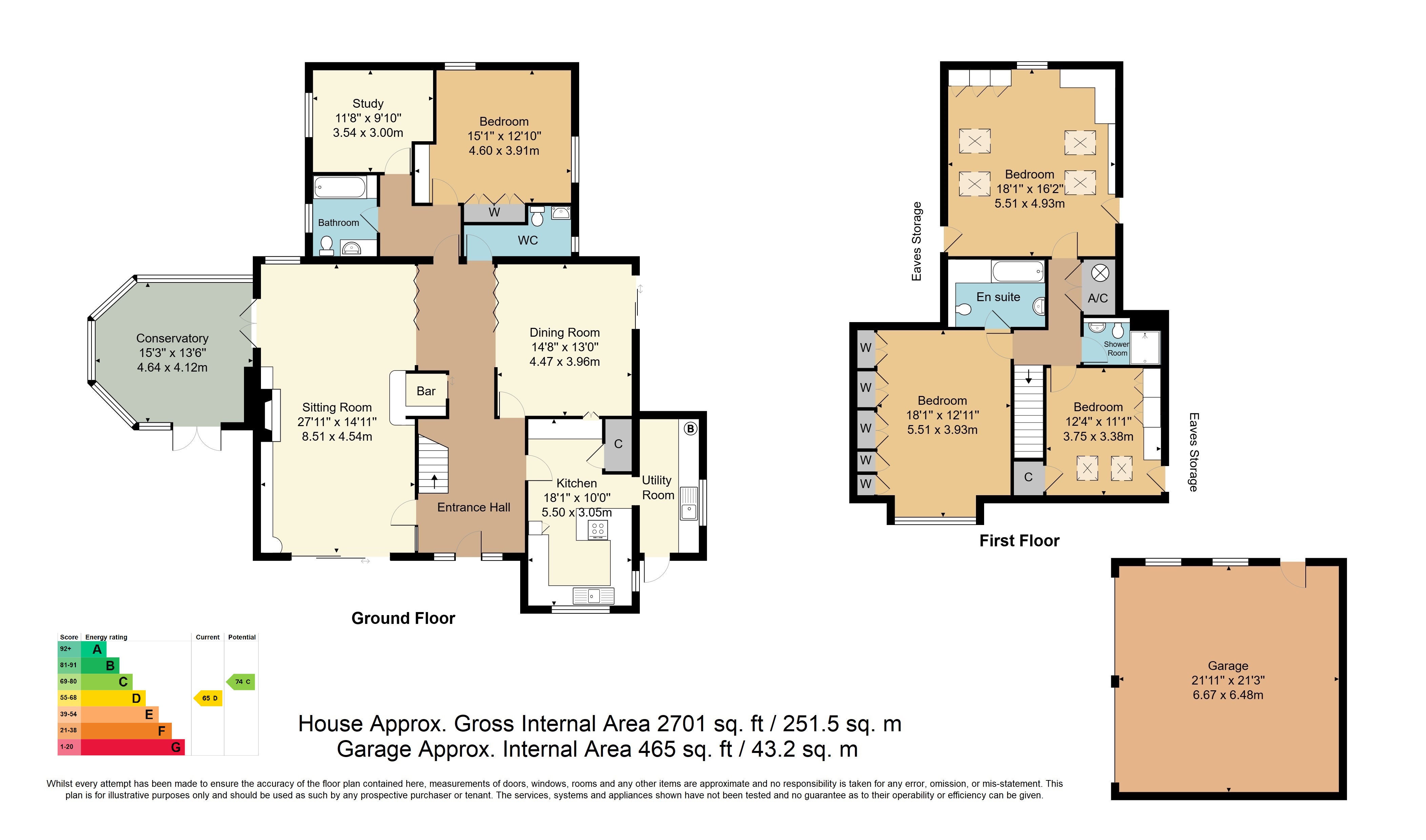Offered to the market chain free is this 4 bedroom detached house located within the prestigious "Warren Area" of Crowborough. Advantages include annexe potential, ample off road parking, detached double garage and pleasant gardens.
Situated in an elevated position within the highly sought-after "Warren Area" of Crowborough, this distinctive detached home, built in the 1980s, offers spacious and versatile accommodation in a peaceful and secluded setting. Known as The Bench, the property features generous living spaces, with excellent potential for a self-contained annexe on the ground floor. The reception rooms are all of impressive proportions, including a stunning double aspect sitting room, a spacious dining room and a large conservatory seamlessly connects with the rest of the ground floor, enhancing the living space and providing a bright, relaxing area. Upstairs, the three bedrooms are all well-sized and benefit from en suite facilities, offering comfort and privacy. Outside, the property is approached via a sweeping circular driveway leading to a detached double garage. The surrounding gardens are mainly laid to lawn. Offered to the market with no onward chain, this much-loved family home presents a fantastic opportunity for new owners to update and personalise the property to their own taste.
Entrance Hall - Sitting Room - Conservatory - Dining Room - Kitchen - Utility - Study - Downstairs Bedroom - Downstairs Bathroom - WC - First Floor Landing - Three Bedrooms - En Suite Bathroom - Family Shower Room - Detached Double Garage - Extensive Off Road Parking - Lawned Gardens & Patio
PORCH: Paved entrance and glass panelled timber door opening into:
ENTRANCE HALL: Oak flooring, two radiators and stairs to first floor.
SITTING ROOM: Stone fireplace with stone mantle, iron basket surround and quarry tiled hearth, stone built bar curved bar with wine storage and stainless steel sink, fitted carpet, window to rear and sliding patio doors opening to front.
CONSERVATORY: Ceiling fan, tiled flooring, electric wall mounted heating and double doors opening to garden.
DINING ROOM: Fitted carpet, radiator, serving hatch to kitchen and patio doors open to side.
KITCHEN: Range of wall and base units with worktops over incorporating a stainless steel sink. Appliances include eye level twin ovens, 4-ring ceramic hob with extractor fan and space for a dishwasher and fridge/freezer. Large pantry cupboard, glass serving hatch to dining room and windows to front and side.
UTILITY ROOM: Wall mounted Gloworm gas boiler, worktop area incorporating a stainless steel sink, space for washing machine, radiator, window to side and timber door to front.
DOWNSTAIRS CLOAKROOM: Low level wc, vanity wash hand basin with storage under, mirrored wall, shaver point, radiator, tiled flooring and obscured window to side.
DOWNSTAIRS BEDROOM: Wardrobe cupboards, chest of drawers with shelving above, fitted carpet, two radiators and windows to side and rear.
STUDY: Fitted carpet, radiator and window to side.
BATHROOM: Jacuzzi style bath with shower attachment over, wc, vanity wash hand basin with storage under, shaver point, mirrored wall, ladder style radiator and obscured window to side.
FIRST FLOOR LANDING: Cupboard housing hot water tank with shelving, fitted carpet and radiator.
BEDROOM: Extensive range of fitted wardrobes, chest of drawers, radiator, fitted carpet, window to front and door into:
EN SUITE BATHROOM: Panelled bath with Aqualisa shower over, low level wc, pedestal wash hand basin, chrome heated towel rail, mirrored wall, extractor fan, radiator and tiled flooring.
BEDROOM: Fitted wardrobes, two eaves storage cupboards, fitted unit and shelving, shower cubicle with integrated Aqualisa shower, vanity wash hand basin, mirrored wall, radiator, fitted carpet, window to rear and four Velux style roof windows.
BEDROOM: Fitted wardrobes, chest of drawers and two storage cupboards, loft access, radiator, fitted carpet and two Velux style roof windows.
FAMILY SHOWER ROOM: Enclosed cubicle with Aqualisa shower, low level wc, pedestal wash hand basin, mirrored wall, chrome heated towel rail and tiled flooring.
OUTSIDE: Wrought iron double gates open to an extensive driveway providing off road parking and access to a detached double garage with twin electric up/over doors. The remainder of the garden is laid to areas of lawn with an array of various shrubs and planting and to the rear of the property is a large paved patio area.
SITUATION: Crowborough, the largest and highest inland town in East Sussex, is nestled within the picturesque High Weald Area of Outstanding Natural Beauty and borders the Ashdown Forest. The town centre has a charming atmosphere, offering a wide variety of supermarkets, independent shops, restaurants, and cafes. The area boasts excellent state and private schools for both junior and secondary levels, alongside the Crowborough Leisure Centre, which features a swimming pool, gym, sports hall, and a children's playground. The town is well-connected with a mainline railway station offering services to London, as well as a good selection of bus routes. Crowborough also offers plenty of attractions, including nature reserves, sports facilities, playgrounds, a thriving arts scene, and various annual events. To the west, you'll find Ashdown Forest, renowned for inspiring A. A. Milne's Winnie the Pooh. The forest provides an excellent setting for walking, horse riding, and enjoying breathtaking views of the Sussex countryside. The spa town of Royal Tunbridge Wells, located about eight miles to the north, offers a mainline railway station, a wide range of schools, and a diverse mix of shops, restaurants, and cafes, particularly in the historic Pantiles and Old High Street areas.
TENURE: Freehold
COUNCIL TAX BAND: G
VIEWING: By appointment with Wood & Pilcher Crowborough 01892 665666
ADDITIONAL INFORMATION: Broadband Coverage search Ofcom checker
Mobile Phone Coverage search Ofcom checker
Flood Risk - Check flooding history of a property England - www.gov.uk
Services - Mains Water, Gas, Electricity & Drainage
Heating - Gas
Read less



