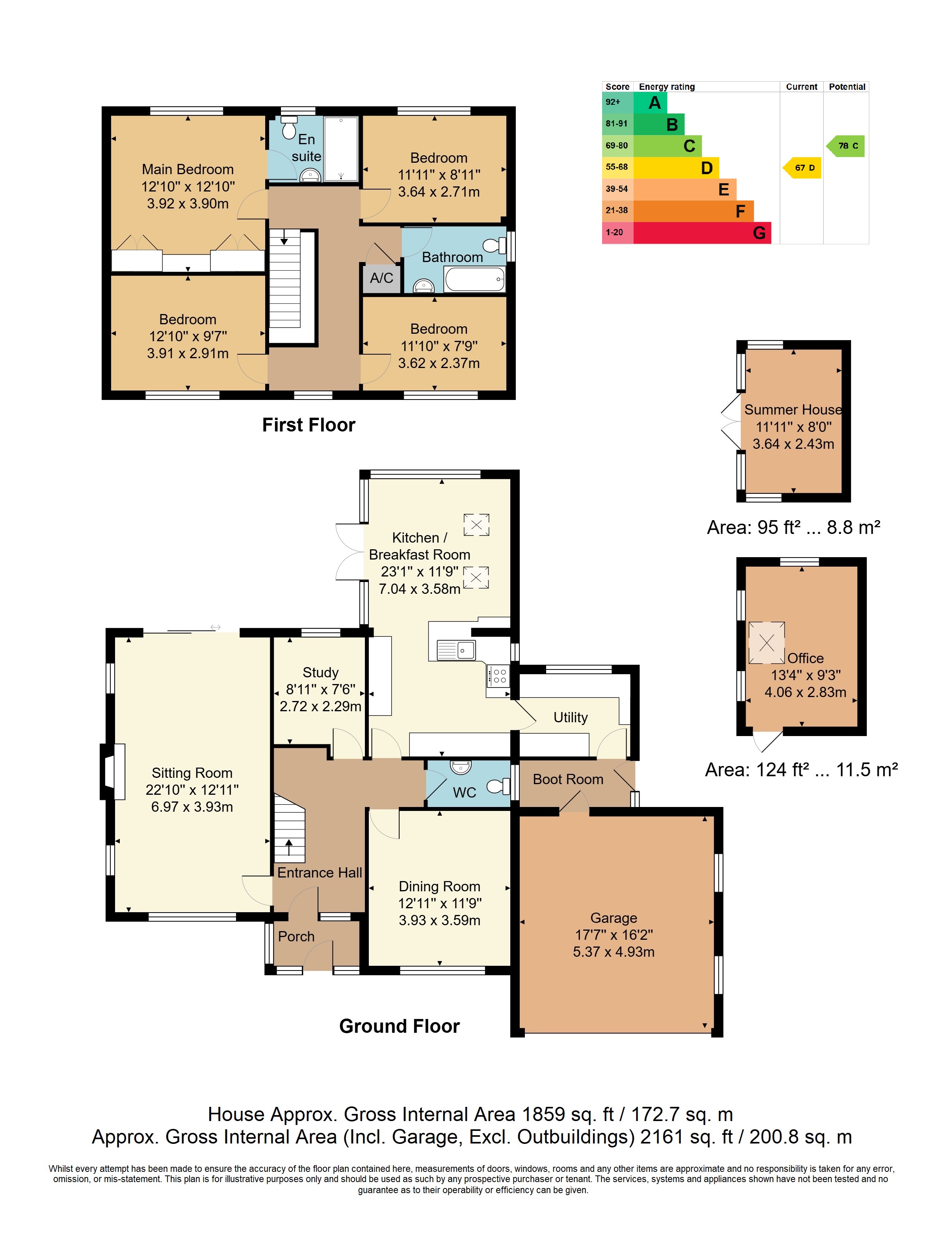Set in a plot size approaching 0.4 of an acre is this detached 4 bedroom family house. Benefits include, numerous reception rooms, kitchen with a utility area and en suite facilities. Externally is ample off road parking, an integral double garage and a generous garden to rear with an outside studio.
Situated on one of Crowborough's most sought-after roads in the prestigious Warren Area, this modern four-bedroom, two-bathroom home occupies a generous plot approaching 0.4 acres. The current owner has enjoyed the property for over 35 years and has recently enhanced it with the addition of a stunning French oak garden room, offering picturesque views over the beautifully maintained rear garden. Additional features include a separate studio and summerhouse, ideal for working from home, an integral double garage, and ample off-road parking. The home is well presented throughout, yet still offers scope for further extension, subject to the necessary planning permissions.
Covered Entrance Porch - Entrance Hall - Sitting Room - Study - Dining Room - Downstairs Cloakroom - Kitchen - Garden Room - Utility Area - Rear Lobby - Galleried First Floor Landing - Main Bedroom With En Suite Shower Room - Three Further Bedrooms - Family Bathroom - Integral Double Garage - Off Road Parking - Front & Rear Gardens - Outside Studio & Summerhouse
COVERED ENTRANCE PORCH: Obscured glass timber front door into:
ENTRANCE HALL: Stairs to first floor, parquet flooring and under stairs recess area housing alarm.
SITTING ROOM: A triple aspect room featuring a fireplace incorporating a log burner with brick hearth and oak bressummer. Two radiators, fitted carpet, windows to front and side and sliding patio doors opening onto the rear garden.
STUDY: Radiator, fitted carpet and window to rear.
DINING ROOM: Radiator, fitted carpet and window to front.
CLOAKROOM: Low level wc, pedestal wash hand basin, tiled flooring and obscured window to side.
KITCHEN: Range of wall and base units with under unit lighting and Staron worktops over incorporating a one and half bowl stainless steel sink with mixer tap. Appliances include an eye level oven, 4-ring gas hob with extractor fan over and a full length fridge. Tiled flooring.
GARDEN ROOM: French oak framed room with tiled flooring and underfloor heating, two ceiling lights and double patio doors opening onto the rear garden.
UTILITY AREA: Wooden worktops and sink with base units below with space for a washing machine. wall mounted Potterton gas boiler, radiator and window overlooking the garden.
REAR LOBBY: Space for fridge, freezer and a tumble dryer. Door to side and door into:
INTEGRAL DOUBLE GARAGE: Electric meters and consumer units, window to side and accessed via an electric roller blind door to front.
GALLIERIED FIRST FLOOR LANDING: Airing cupboard housing hot water tank, loft access, fitted carpet and window to front.
MAIN BEDROOM: Two wardrobe cupboards with seating area and shelving. Radiator, fitted carpet, window to rear and door into:
EN SUITE SHOWER ROOM: Double tiled walk-in enclosure with integrated Aqualisa digital shower, dual flush wc, vanity wash basin with storage under and mirror above. Chrome heated towel rail, tiled flooring and obscured window to rear.
BEDROOM: Radiator, fitted carpet and window to rear.
BEDROOM: Radiator, fitted carpet and window to front.
BEDROOM: Radiator, fitted carpet and window to front
FAMILY BATHROOM: Panelled bath with shower attachment over and tiled surrounds, dual flush low-level wc, pedestal wash hand basin. Heated towel rail and tiled flooring.
OUTSIDE FRONT: Sweeping gravel drive provides off-road parking for several vehicles and access to the double garage. The area of garden is principally laid to lawn with high privacy hedging and access to the rear garden is via a side timber gate.
OUTSIDE REAR: Adjacent to the property is a patio area, leading to a large lawn bordered by a variety of trees, shrubs, and a mature Acer. Additionally, there is a timber studio equipped with power and lighting, featuring a Velux-style roof window and two further windows. A summerhouse is also included within the garden.
SITUATION: Crowborough, the largest and highest inland town in East Sussex, is nestled within the picturesque High Weald Area of Outstanding Natural Beauty and borders the Ashdown Forest. The town centre has a charming atmosphere, offering a wide variety of supermarkets, independent shops, restaurants, and cafes. The area boasts excellent state and private schools for both junior and secondary levels, alongside the Crowborough Leisure Centre, which features a swimming pool, gym, sports hall, and a children's playground. The town is well-connected with a mainline railway station offering services to London, as well as a good selection of bus routes. Crowborough also offers plenty of attractions, including nature reserves, sports facilities, playgrounds, a thriving arts scene, and various annual events. To the west, you'll find Ashdown Forest, renowned for inspiring A. A. Milne's Winnie the Pooh. The forest provides an excellent setting for walking, horse riding, and enjoying breathtaking views of the Sussex countryside. The spa town of Royal Tunbridge Wells, located about eight miles to the north, offers a mainline railway station, a wide range of schools, and a diverse mix of shops, restaurants, and cafes, particularly in the historic Pantiles and Old High Street areas.
TENURE: Freehold
COUNCIL TAX BAND: G
VIEWING: By appointment with Wood & Pilcher Crowborough 01892 665666
ADDITIONAL INFORMATION: Broadband Coverage search Ofcom checker
Mobile Phone Coverage search Ofcom checker
Flood Risk - Check flooding history of a property England - www.gov.uk
Services - Mains Water, Gas, Electricity & Drainage
Heating - Gas Fired Central Heating
Read less



