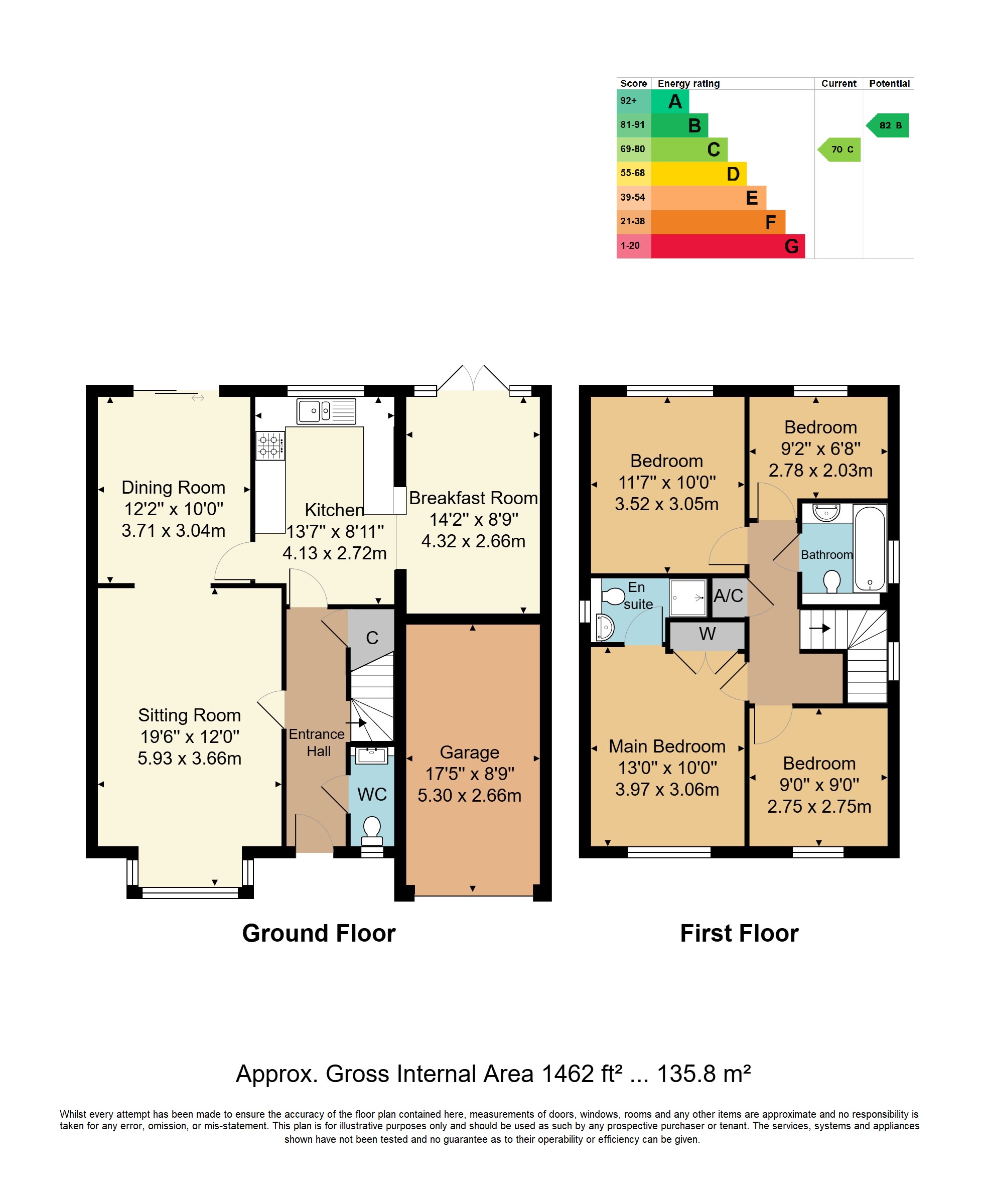Set at the end of a private cul-de-sac, this extended detached family home offers 4 bedrooms. Key features include 3 reception rooms and a modern kitchen. Upstairs, the bedrooms are served by an en suite shower room and a family bathroom. Externally, the property benefits from a generous and established rear garden, as well as off-road parking and a garage to the front.
Covered Entrance Porch - Downstairs Cloakroom - Sitting Room - Dining Room - Kitchen - Breakfast Room - Four Bedrooms - En Suite Shower Room - Family Bathroom - Off Road Parking - Single Garage - Attractive Rear Garden
Situated on a private road and occupying a desirable corner plot, this extended detached family home is presented to an exceptional standard. The ground floor accommodation comprises an entrance hall with a downstairs WC, a bright and spacious sitting room, a formal dining room, a modern kitchen, and a breakfast room with direct access to the rear garden. Upstairs, there are four bedrooms, including a main bedroom with an en suite shower room, as well as a contemporary family bathroom. Externally, the front of the property features a driveway providing off-road parking and access to the garage. To the rear, there is a beautifully established garden with a wraparound patio, an ornamental pond, and a generous lawned area.
COVERED ENTRANCE PORCH: Paved entrance and leaded glass panelled timber front door opens into:
ENTRANCE HALL: Understairs storage cupboard, radiator, tiled flooring and stairs to first floor.
DOWNSTAIRS CLOAKROOM: Dual flush low level wc, vanity wash hand basin with storage under, chrome heated towel rail, tiled flooring and obscured window to front.
SITTING ROOM: Two radiators, fitted carpet and box bay window to front.
DINING ROOM: Radiator, fitted carpet and sliding doors opening to rear patio.
KITCHEN: Range of wall and base units with granite worktops/upstands over incorporating a stainless steel one and half bowl sink. Appliances include a four ring gas hob with extractor fan over, eye level twin ovens and space for a fridge/freezer and dishwasher. Wall mounted Worcester Bosch gas boiler, window to rear and archway into:
BREAKFAST ROOM: Two radiators, tiled flooring, loft access and French doors opening to rear patio.
FIRST FLOOR LANDING: Airing cupboard housing hot water tank, fitted carpet, smoke detector, loft access and window to side.
MAIN BEDROOM: Double wardrobe cupboard with storage above, radiator, fitted carpet, window to front and door into:
EN SUITE SHOWER ROOM: Tiled enclosure with Mira electric shower, low level wc, vanity wash hand basin with mixer tap, mirrored wall, shaver point, chrome heated towel rail, tiled flooring and obscured window to side.
BEDROOM: Radiator, fitted carpet and window to rear.
BEDROOM: Radiator, fitted carpet and window to front.
SINGLE BEDROOM/UTILITY ROOM: Radiator, laminate flooring and window to rear.
FAMILY BATHROOM: Jacuzzi style bath with side taps, rainfall showerhead over and separate shower attachment, dual flush low level wc, vanity wash hand basin with storage under, mirrored wall, radiator, tiled flooring and obscured window to side.
OUTSIDE FRONT: Extensive brick block driveway providing off road parking for several vehicles along with access to a single garage. Outside tap and side access via timber gate.
OUTSIDE REAR: Adjacent to the property is a generous wraparound patio with ample space for outside seating and entertaining, enclosed by a small picket fence. The area of lawn is of a good size with an attractive slate surround ornamental pond and waterfall feature. To the rear of the garden is a raised decked area and to the side of the property is a hardstanding area with a greenhouse. The garden offers a wide variety of established planting to include Acer, Hydrangeas, various fruit trees and a raised herb bed.
SITUATION: Crowborough, the largest and highest inland town in East Sussex, is nestled within the picturesque High Weald Area of Outstanding Natural Beauty and borders the Ashdown Forest. The town centre has a charming atmosphere, offering a wide variety of supermarkets, independent shops, restaurants, and cafes. The area boasts excellent state and private schools for both junior and secondary levels, alongside the Crowborough Leisure Centre, which features a swimming pool, gym, sports hall, and a children's playground. The town is well-connected with a mainline railway station offering services to London, as well as a good selection of bus routes. Crowborough also offers plenty of attractions, including nature reserves, sports facilities, playgrounds, a thriving arts scene, and various annual events. To the west, you'll find Ashdown Forest, renowned for inspiring A. A. Milne's Winnie the Pooh. The forest provides an excellent setting for walking, horse riding, and enjoying breathtaking views of the Sussex countryside. The spa town of Royal Tunbridge Wells, located about eight miles to the north, offers a mainline railway station, a wide range of schools, and a diverse mix of shops, restaurants, and cafes, particularly in the historic Pantiles and Old High Street areas.
TENURE: Freehold
COUNCIL TAX BAND: F
VIEWING: By appointment with Wood & Pilcher Crowborough 01892 665666
ADDITIONAL INFORMATION: Broadband Coverage search Ofcom checker
Mobile Phone Coverage search Ofcom checker
Flood Risk - Check flooding history of a property England - www.gov.uk
Services - Mains Water, Gas, Electricity & Drainage
Heating - Gas
Rights and Easements - Annual charge of £250.00 for maintenance of the private road
Read less



