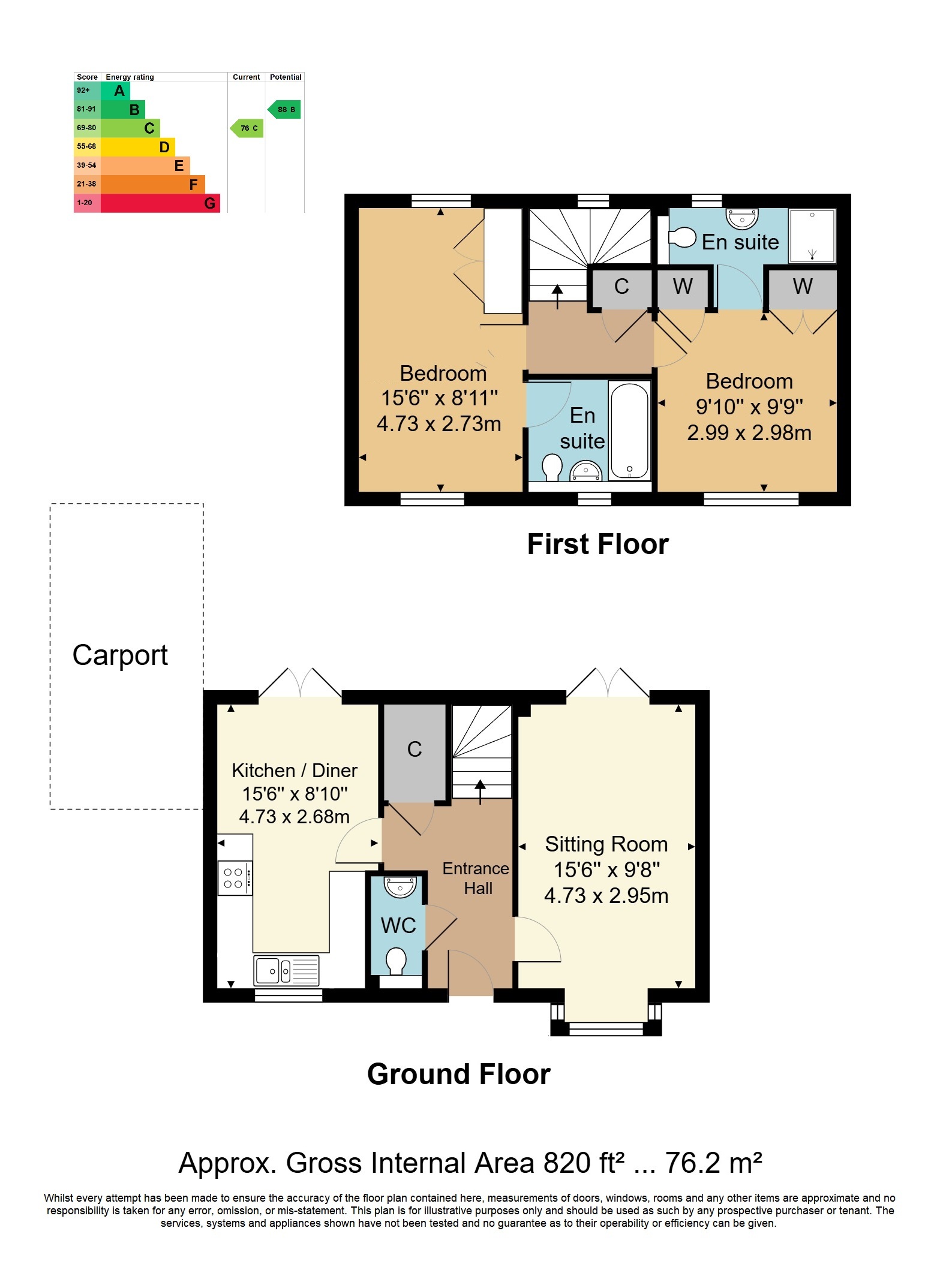A well presented 2 bedroom link detached house featuring a dual aspect sitting room, kitchen/diner and a downstairs wc. Upstairs the bedrooms are served by two en suites. Externally is a carport providing off road parking and a low maintenance rear garden.
Located in a highly sought-after cul-de-sac, just a short drive from local schools and amenities, is this well-presented link-detached home. The property features two generously sized double bedrooms, both with en suite facilities, a bright dual-aspect sitting room with direct access to the rear garden, and a well-appointed kitchen/diner, also opening onto the garden. Outside, you'll find a low-maintenance rear garden and patio along with off-road parking and a carport to the side.
Obscured glass uPVC door opens into:
ENTRANCE HALL: Wooden flooring, radiator and understairs storage cupboard housing consumer unit.
DOWNSTAIRS WC: Low level wc, pedestal sink, radiator and wooden flooring.
SITTING ROOM: Fitted carpet, radiator, window to front and French doors opening to rear garden.
KITCHEN/DINER: Range of high and low level units with worktops over incorporating a stainless steel sink. Appliances include an oven/grill, gas hob with extractor fan over, integrated fridge/freezer, integrated dishwasher and space for a washing machine. Plenty of space for dining furniture, radiator, tiled flooring, window to front and French doors open to rear garden.
FIRST FLOOR LANDING: Fitted carpet, radiator, cupboard housing boiler, loft hatch with pull-down ladder and window to rear.
BEDROOM: Built-in wardrobe, fitted carpet, two radiators, windows to the front and rear and door into:
EN SUITE BATHROOM: Bath with tiled surrounds, wall mounted shower over and additional handheld shower attachment, low level wc and wall mounted sink. Tiled flooring, chrome towel rail and obscured window to the front.
BEDROOM: Two built-in cupboards, fitted carpet, radiator, window to the front and door into:
EN SUITE SHOWER ROOM: Tiled shower enclosure, low level wc, wall mounted sink, chrome towel rail and obscured window to the rear.
OUTSIDE FRONT: Carport providing off road parking and a small area of garden with mature hedging.
OUTSIDE REAR: Large sandstone patio and steps down to an area of artificial turf and various flowerbeds. There is also a shed and steps lead up to the carport.
SITUATION: Crowborough, the largest and highest inland town in East Sussex, is nestled within the picturesque High Weald Area of Outstanding Natural Beauty and borders the Ashdown Forest. The town centre has a charming atmosphere, offering a wide variety of supermarkets, independent shops, restaurants, and cafes. The area boasts excellent state and private schools for both junior and secondary levels, alongside the Crowborough Leisure Centre, which features a swimming pool, gym, sports hall, and a children's playground. The town is well-connected with a mainline railway station offering services to London, as well as a good selection of bus routes. Crowborough also offers plenty of attractions, including nature reserves, sports facilities, playgrounds, a thriving arts scene, and various annual events. To the west, you'll find Ashdown Forest, renowned for inspiring A. A. Milne's Winnie the Pooh. The forest provides an excellent setting for walking, horse riding, and enjoying breathtaking views of the Sussex countryside. The spa town of Royal Tunbridge Wells, located about eight miles to the north, offers a mainline railway station, a wide range of schools, and a diverse mix of shops, restaurants, and cafes, particularly in the historic Pantiles and Old High Street areas.
COUNCIL TAX BAND: D
TENURE: Freehold
VIEWING: By appointment with Wood & Pilcher Crowborough 01892 665666
ADDITIONAL INFORMATION: Broadband Coverage search Ofcom checker
Mobile Phone Coverage search Ofcom checker
Flood Risk - Check flooding history of a property England - www.gov.uk
Services - Mains Water, Gas, Electricity & Drainage
Heating - Gas
A service charge is payable for maintenance and upkeep of the communal areas. The annual charge is currently £250.00 which is subject to change. We advise all interested purchasers to contact their legal advisor and seek confirmation of these figures prior to an exchange of contracts.
Read less



