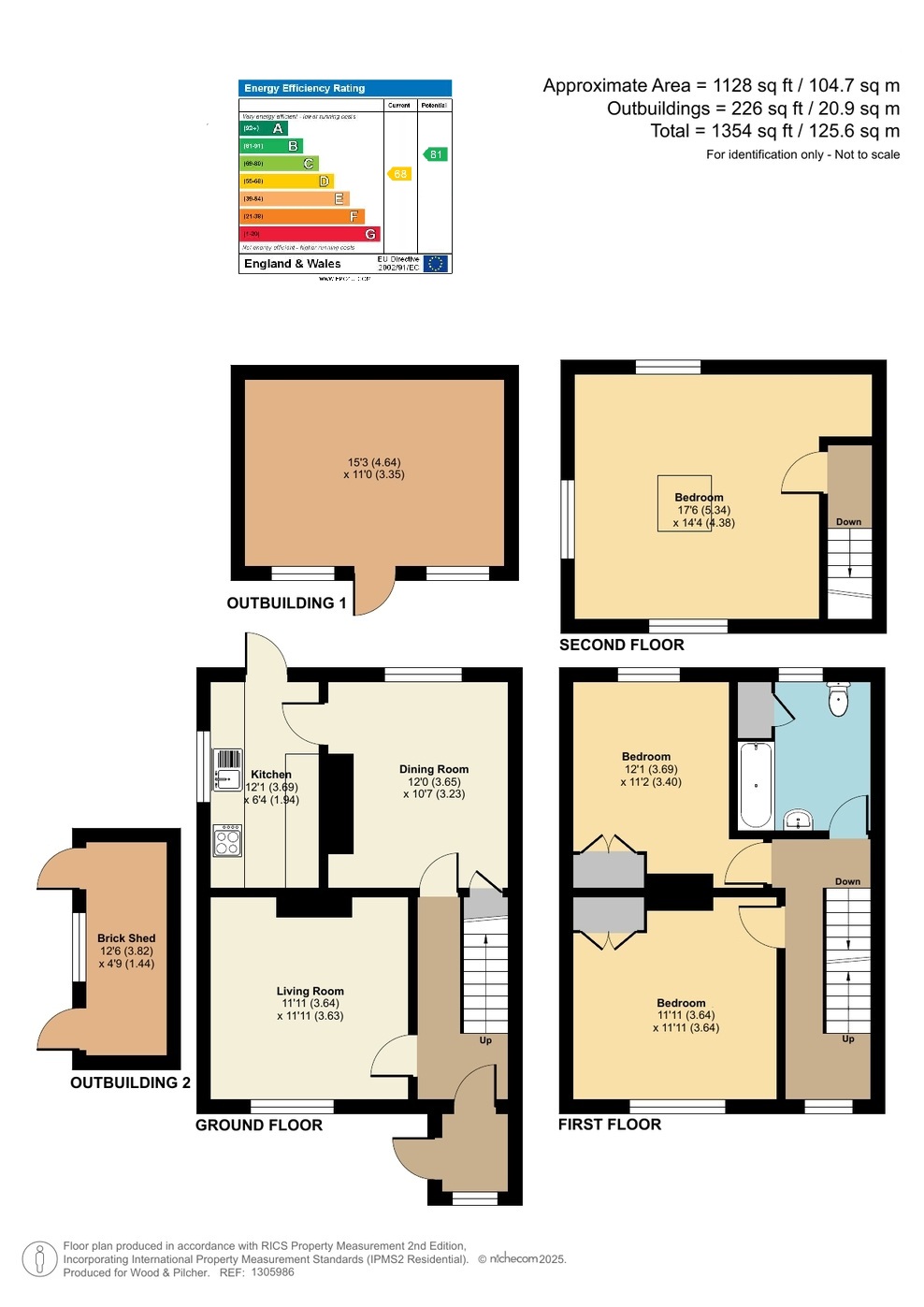Set over 3 floors is this much loved and well presented 3 bedroom, 2 reception room semi-detached period cottage offered to the market chain free and with the advantages of a pleasant rear garden and off road parking.
An extremely well presented period semi-detached family home set over three floors and within a sought after location. Entry to the property is via a porch and entrance hall leading to a sitting room with a focal wood burning stove. The dining room is located to the rear of the property with views over the garden and enjoys another wood burning stove and leading directly into the shaker style kitchen with recently installed fan assisted cooker and direct access to the rear garden. To the first floor are two double bedrooms both with feature fireplace, a family bathroom and to the top floor is another bedroom being light and airy due to its triple aspect. Externally is off road parking to the front and a pleasant rear garden. This property is offered to the market chain free simplifying the property buying process.
Double glazed door into:
PORCH: Tiled flooring and further door opening into:
ENTRANCE HALL: Fitted carpet and a smoke alarm.
SITTING ROOM: Wood burning stove with brick cheeks, tiled hearth and wooden mantle, fitted carpet, radiator and window to front with fitted blind.
DINING ROOM: Wood burning stove with brick cheeks, tiled hearth and small wooden mantle, fitted carpet, radiator, large understairs cupboard with shelving and housing electric meter and window to rear with fitted blind.
KITCHEN: Range of shaker style high and low level units with feature under unit lighting and wood effect rolltop worksurfaces incorporating an one and a half bowl sink. Fan assisted oven with 4-ring gas hob and extractor fan above, space for a washing machine and tall fridge/freezer, double aspect with window to side with fitted blind along with a door to the rear garden.
FIRST FLOOR LANDING: Fitted carpet, radiator and window to front with fitted blind.
BEDROOM: Victorian style fireplace with fitted wardrobe to side, fitted carpet, radiator and window to rear with fitted blind.
BEDROOM: Traditional style fireplace with fitted double wardrobe to side, fitted carpet, radiator and window to front with fitted blind.
FAMILY BATHROOM: Panelled bath with traditional style taps, wall mounted Triton shower over and handheld shower attachment, low level wc, pedestal wash hand basin with tiled splashback, cupboard housing wall mounted Gloworm boiler, hot water tank with wooden slatted shelving, tiled flooring, part tiled walling, radiator and obscured window to rear with fitted blind.
SECOND FLOOR LANDING: Fitted carpet.
BEDROOM: Eaves storage, fitted carpet and enjoying two Velux windows with fitted blinds to front and rear and a window to the side.
OUTSIDE FRONT: Resin driveway provides off road parking for numerous vehicles and a wrought iron gate opens with side access to the rear garden.
OUTSIDE REAR: A beautiful garden principally laid to lawn accompanied by a selection of mature trees and raised sleeper flower bed borders. In addition is a good size patio, a brick built outhouse currently used for storage and an outside wc. To the rear of the garden is a large summerhouse accessed via a glazed door with wood effect flooring, a bar with wooden rolltop, electrics and an outer decked terrace.
Crowborough, the largest and highest inland town in East Sussex, is nestled within the picturesque High Weald Area of Outstanding Natural Beauty and borders the Ashdown Forest. The town centre has a charming atmosphere, offering a wide variety of supermarkets, independent shops, restaurants, and cafes. The area boasts excellent state and private schools for both junior and secondary levels, alongside the Crowborough Leisure Centre, which features a swimming pool, gym, sports hall, and a children's playground. The town is well-connected with a mainline railway station offering services to London, as well as a good selection of bus routes. Crowborough also offers plenty of attractions, including nature reserves, sports facilities, playgrounds, a thriving arts scene, and various annual events. To the west, you'll find Ashdown Forest, renowned for inspiring A. A. Milne's Winnie the Pooh. The forest provides an excellent setting for walking, horse riding, and enjoying breathtaking views of the Sussex countryside. The spa town of Royal Tunbridge Wells, located about eight miles to the north, offers a mainline railway station, a wide range of schools, and a diverse mix of shops, restaurants, and cafes, particularly in the historic Pantiles and Old High Street areas.
COUNCIL TAX BAND: D
TENURE: Freehold
VIEWING: By appointment with Wood & Pilcher Crowborough 01892 665666
ADDITIONAL INFORMATION: Broadband Coverage search Ofcom checker
Mobile Phone Coverage search Ofcom checker
Flood Risk - Check flooding history of a property England - www.gov.uk
Services - Mains Water, Gas, Electricity & Drainage
Heating - Gas
Read less



