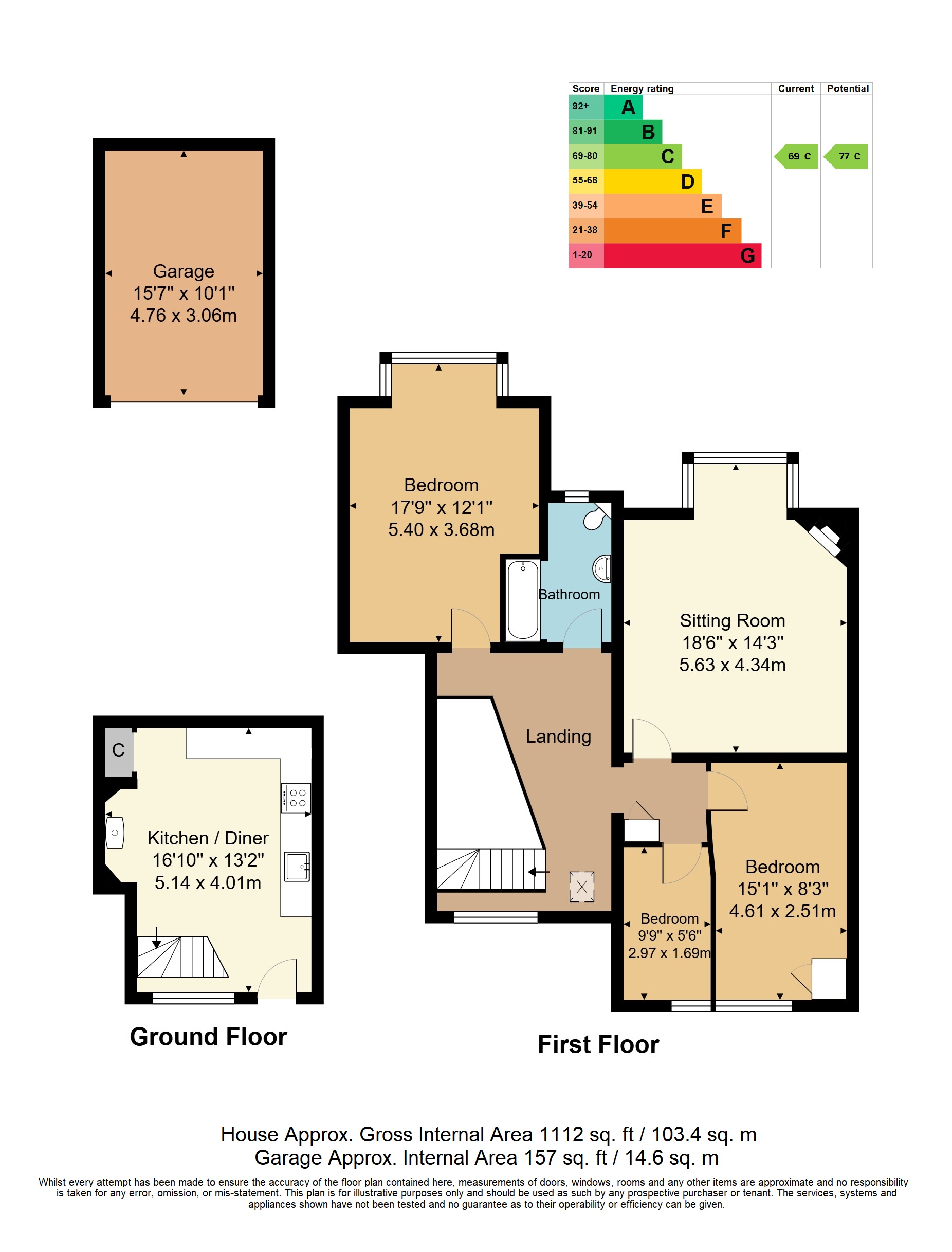Enjoying outstanding views to rear is this 3 bedroom maisonette set in a period country house. Further advantages include a kitchen/dining room with fireplace, a spacious sitting room to rear and a family bathroom. Externally is a garage en bloc, shared parking, extensive communal gardens and a private area of woodland.
A spacious, light-filled maisonette set within an impressive period country house, to include approximately an acre of beautifully maintained communal gardens. The property enjoys far-reaching views to the rear, including access to a private section of woodland. Internally, the accommodation comprises a generous sitting room, a well-appointed kitchen/dining room, and a galleried landing leading to three bedrooms and a family bathroom. Externally, the property benefits from a garage en bloc and a communal parking area, available on a first-come, first-served basis.
Private wooden front door opens into:
KITCHEN/DINING ROOM: Range of high and low level cabinets with under unit lighting and a worktop over incorporating a stainless steel sink. Appliances include a double oven, electric induction hob, ceiling mounted extractor fan, fridge/freezer, integrated dishwasher and a washing machine. In addition is space for dining table and chairs, a fireplace housing a wood burner with brick surround and wooden mantle, wood flooring, radiator and stairs to galleried landing above.
GALLERIED LANDING: Storage cupboard, radiator and windows to front.
SITTING ROOM: Corner ornamental fireplace, radiator and square bay window with with views to the rear.
BEDROOM: Space for two wardrobes, fitted carpet, radiator and square bay window to rear with far reaching views.
BEDROOM: Built in storage cupboard housing Worcester Bosch boiler, fitted carpet, radiator, loft access and window to front.
BEDROOM: Fitted carpet, radiator and wooden window to front.
BATHROOM: Recessed bath with taps and shower over, tiled surround, glass shower screen, low-level wc, wall mounted sink and towel rail. Wooden painted flooring, tile surround with exposed brickwork and window to rear.
OUTSIDE FRONT: A driveway entrance leads to off-road communal visitor parking area and a single garage en bloc with electric doors, power and lighting.
OUTSIDE REAR: Outside to the rear are large communal gardens with a paved terrace to enjoy the far reaching views. There is also a private section of woodland with a shepherds hut.
SITUATION: The property is located just outside of the most sought after villages of Rotherfield & Mayfield which offers an array of facilities including general store, doctors' surgery, pharmacy, local inns, churches and a primary school. Crowborough town itself is approximately three to four miles away and offers excellent shopping facilities and supermarkets including a Waitrose and Morrisons together with a number of independent shops. The area is well served regarding schooling with a wide range of both state and independent junior and secondary schools along with the grammar schools located in Tunbridge Wells. Main line rail services are available at Jarvis Brook & Tunbridge Wells with trains to London. Crowborough has an excellent mix of recreational facilities covering golf, rugby, cricket, tennis as well as Goldsmiths Leisure Centre with indoor swimming pool. The famous Ashdown Forest best known for its links with A. A. Milne's Winnie the Pooh is also nearby with its superb walks and riding facilities.
TENURE: Leasehold with a share of the Freehold
999 years 29th September 1965
Service Charge - currently £2400.00 per annum
Ground Rent - currently £Nil
We advise all interested purchasers to contact their legal advisor and seek confirmation of these figures prior to an exchange of contracts.
COUNCIL TAX BAND: C
VIEWING: By appointment with Wood & Pilcher Crowborough 01892 665666
ADDITIONAL INFORMATION: Broadband Coverage search Ofcom checker
Mobile Phone Coverage search Ofcom checker
Flood Risk - Check flooding history of a property England - www.gov.uk
Services - Mains Water, Gas, Electricity & Drainage
Heating - Gas
Read less



