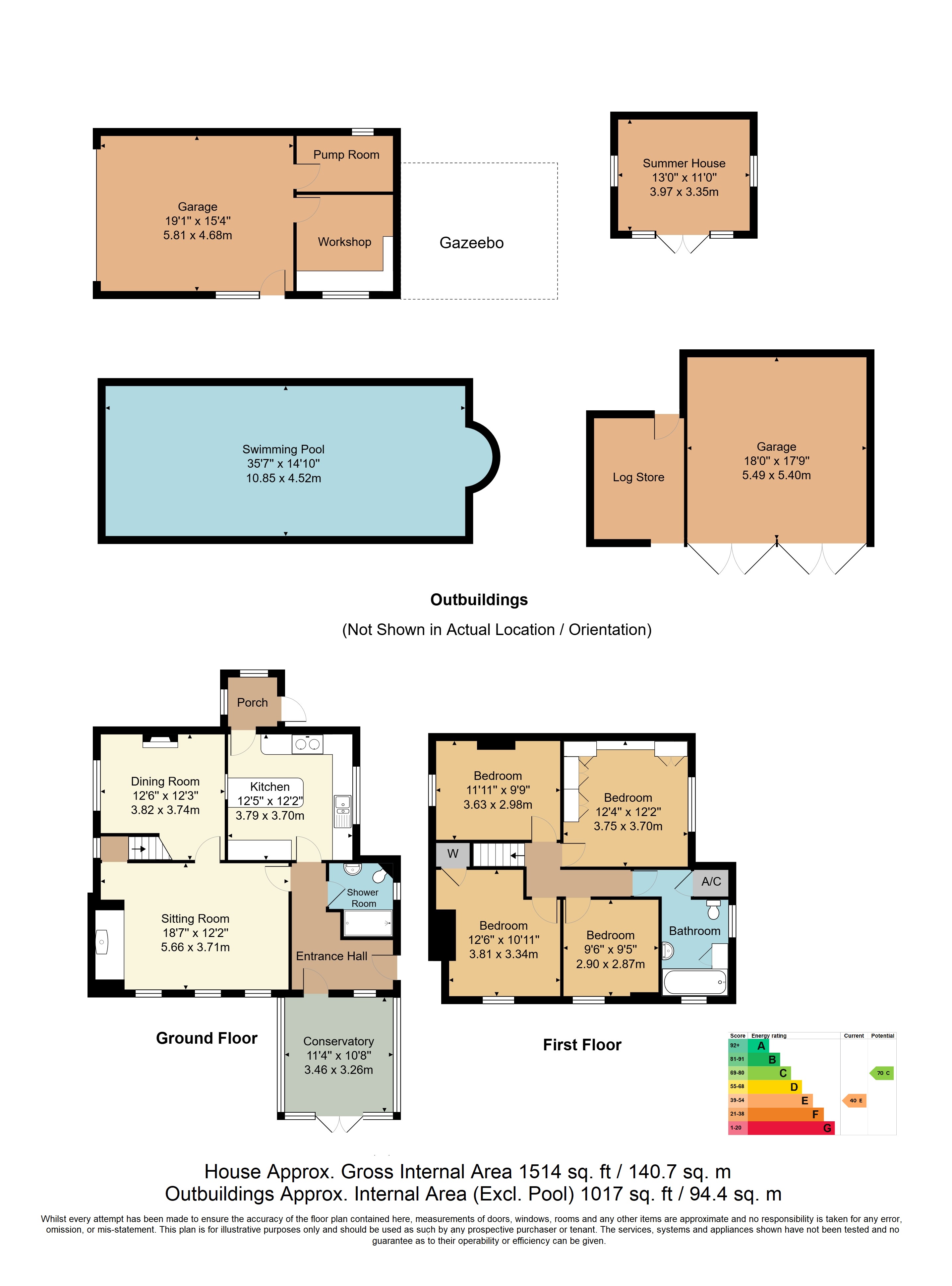GUIDE PRICE £650,000 - £675,000 A four bedroom detached period cottage substantially extended and set in mature gardens of over 0.5 acres with heated swimming pool and backing onto fields. Two double garages, two separate driveways, remodelled bespoke kitchen, double glazed conservatory and two reception rooms with wood burning stoves.
GUIDE PRICE £650,000 - £675,000 A spacious four bedroom detached period cottage having been substantially extended over the years and set in bold mature gardens extending to over 0.5 acres with heated swimming pool and backing onto fields. There are two double garages and two separate driveways. The accommodation features a remodelled bespoke kitchen, double glazed conservatory and two reception rooms with wood burning stoves.
Entrance Hall - Shower/Cloakroom - Sitting Room With Wood Burning Stove - Dining Room With Wood Burning Stove - Remodelled 'Stoneham' Bespoke Kitchen - Double Glazed Conservatory - First Floor Landing - Four Good Size Bedrooms - Family Bathroom - Mature Gardens Extending To Over 0.5 Acres - Heated Swimming Pool - Two Detached Double Garages - Two Gated Driveways (One Electric)
ENTRANCE HALL: Wooden front door. Tiled floor. Beamed ceiling. Radiator.
SHOWER/CLOAKROOM: Double glazed window. Large shower cubicle with thermostatic shower. Tiled floor and walls. WC with concealed cistern. Wash basin. Inset spotlights. Chrome heated towel rail. Underfloor heating.
SITTING ROOM: Double glazed windows overlooking the garden. Feature Inglenook fireplace with wood burning stove. Beamed ceiling. Radiator.
DINING ROOM: Dual aspect with double glazed windows. Feature fireplace with wood burning stove. Beamed ceiling. Serving hatch through to kitchen.
REMODELLED KITCHEN: Double glazed window overlooking the garden. Modern fitted bespoke 'Stoneham' kitchen with matching wall and base cupboards. Quartz worktop with inset Neff induction hob and one and a half bowl sink. Built-in oven and microwave. Integrated fridge/freezer and pull-out larder cupboard. Rayburn cooker/boiler and built-in electric oven. Wood effect flooring. Breakfast bar with quartz worktop and large soft close drawers under. Serving hatch to the Dining Room. Beamed ceiling. Stable door to:
REAR LOBBY: Double glazed windows. Quarry tiled floor. Glazed door leading to the garden.
CONSERVATORY: Double glazed windows, roof and French doors leading to the garden. Wood effect flooring. Radiator.
Stairs leading to:
FIRST FLOOR LANDING: Radiator.
FAMILY BATHROOM: Dual aspect with double glazed windows overlooking the gardens. Tile enclosed bath with mixer tap and shower attachment. Pedestal wash basin. WC. Tiled walls. Built-in airing cupboard housing the hot water cylinder with slatted shelves above. Further built-in cupboard with plumbing for washing machine. Access to the loft. Radiator.
BEDROOM ONE: Double glazed windows overlooking the gardens. Built-in wardrobes with bed recess and dressing table. Radiator.
BEDROOM TWO: Double glazed window. Radiator.
BEDROOM THREE: Double glazed window overlooking the garden. Beamed wall. Built-in cupboard/wardrobe. Radiator.
BEDROOM FOUR: Double glazed window overlooking the garden. Radiator.
OUTSIDE: The mature grounds extend to approximately 0.5 acres and are mainly to the rear and side of the property with extensive lawned area, large pond with bridge over, covered pergola with decking under, substantial timber summer house, range of mature trees and shrubs, paved patio area and swimming pool. There are two gated entrances, one leading to a shingle driveway and double cart lodge style garage with power and light and wood store to the side. The second electric gated entrance leads to a further driveway with a substantial additional parking area and further double garage with electric door and includes a pump room with gas-fired boiler for the heated pool (we understand from the seller that a new pump required) and workshop with power and light.
SITUATION: The property is situated in the village of Hellingly approximately 1.5 miles from Hailsham town centre and 3.9 miles from the market town of Heathfield and approximately 10 miles from Eastbourne. Polegate Railway Station is approximately 6 miles to the South. Hellingly village has its ancient Parish Church and highly regarded Primary School. The market town of Hailsham has a wide range of shopping facilities including Tesco and Waitrose supermarkets coupled with other general stores catering for day-to-day needs.
VIEWING: By appointment with Wood & Pilcher 01435 862211
TENURE: Freehold
COUNCIL TAX BAND: F
ADDITIONAL INFORMATION: Broadband Coverage search Ofcom checker
Mobile Phone Coverage search Ofcom checker
Flood Risk - Check flooding history of a property England - www.gov.uk
Services - Mains Water, Gas, Electricity
Heating - Gas-fired
Private Drainage - Sewage Treatment Plant
Construction - We understand the two front reception rooms are of single brick construction with chemical damp proof course.
Read less



