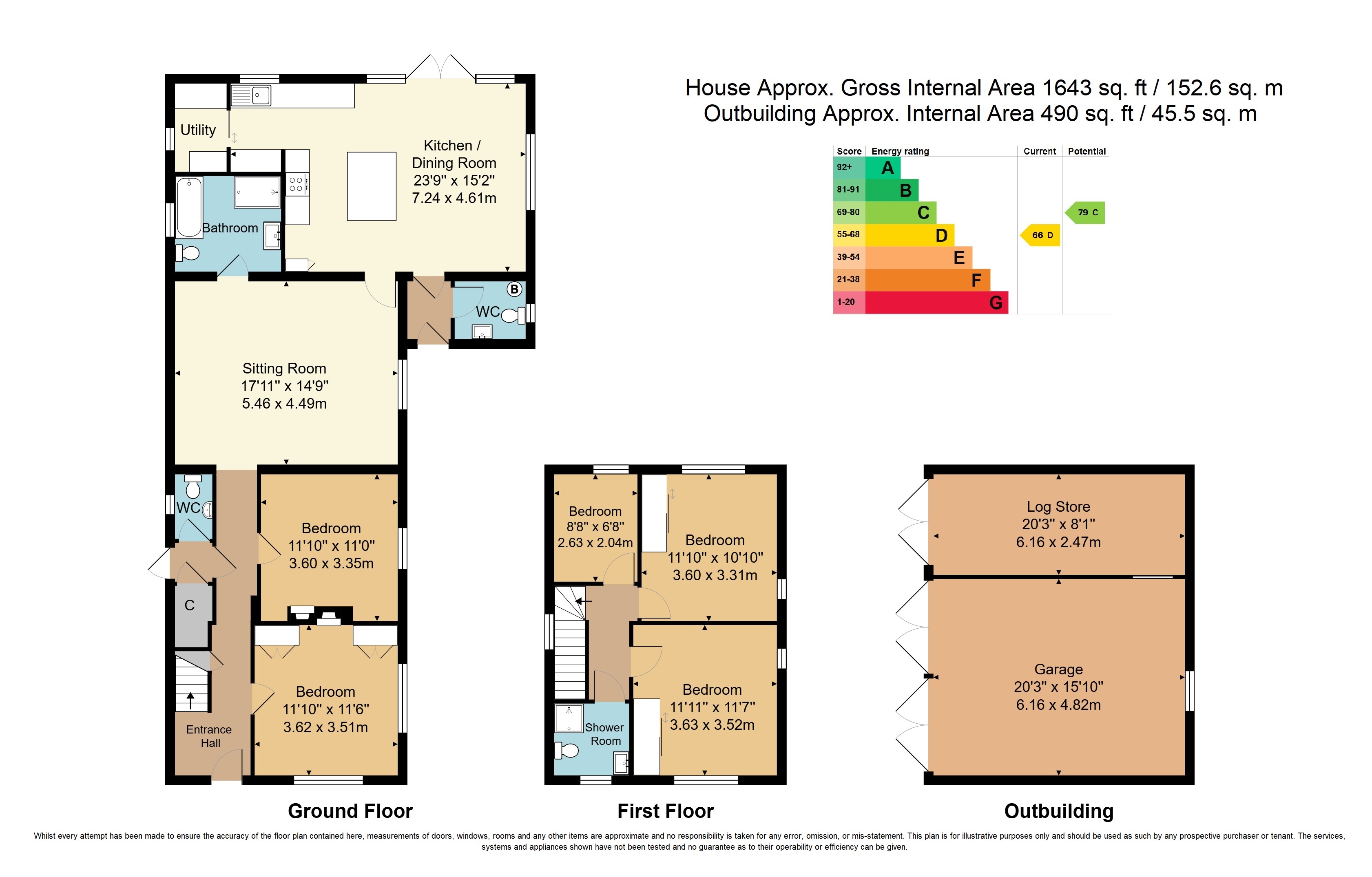GUIDE PRICE £895,000 - £925,000. A beautifully appointed and spacious five bedroom detached family home offering high level finishes and improvements and grounds extending to approx. 3.9 acres. Internally a bespoke kitchen/diner looks out across the grounds. There is an extensive driveway and detached double garage. NO ONWARD CHAIN.
GUIDE PRICE £895,000 - £925,000 This beautifully appointed and deceptively spacious five bedroom detached family home which is situated in the desirable village of Maynards Green needs to be viewed to appreciate the high level finishes and improvements the property offers. Set in grounds extending to approximately 3.9 acres mainly laid to grass with areas of woodland and views across adjoining fields and countryside. Internally a stunning kitchen/diner with bespoke solid wooden kitchen and central island looks out across the grounds. An extensive driveway to the front provides parking for a number of vehicles and leads to a detached double garage. NO ONWARD CHAIN.
Entrance Hall - Lobby - Cloakroom - Sitting Room - Stunning Kitchen/Diner With Breath Taking Outlook - Utility Room - Further Cloakroom - Two Double Bedrooms - Bathroom With Bath & Separate Shower Cubicle - Stairs To First Floor Landing - Three Further Bedrooms - Shower Room - Grounds Extending To Approximately 3.9 Acres With Mainly Open Grassland With Wooded Areas And Fantastic Views - Detached Double Garage With Wood Store To The Side
ENTRANCE HALL: Part glazed composite front door. Dado rail. Oak flooring. Inset spotlights. Radiator with decorative cover.
LOBBY: Built-in boot cupboard.
DOWNSTAIRS CLOAKROOM: Double glazed window. WC. Tiled floor. Radiator.
SITTING ROOM: Double glazed window. Inset spotlights. Oak flooring. Radiator with decorative cover.
BATHROOM: Double glazed window. Deep bath with chrome mixer tap and shower attachments. Separate large shower cubicle with thermostatic shower featuring a drencher head and hand-held shower. Vanity unit with wash basin and cupboards under. WC. Underfloor heating. Inset spotlights. Extractor fan.
KITCHEN/DINER: A bright and spacious dual aspect room featuring double glazed patio doors with double glazed side window framing the far reaching views across fields and countryside. A bespoke handmade grey fronted kitchen with quartz worktops, inset butler sink and central island/breakfast bar with solid oak cupboards under, integrated American style fridge/freezer, space for range style cooker with extractor fan above. Inset spotlights. Coved ceiling. Oak flooring.
UTILITY ROOM: Double glazed window. Laminate worktop with space under for washing machine and tumble drier. Oak flooring. Radiator.
INNER LOBBY: Door to side garden.
CLOAKROOM: Double glazed window. WC. Wash basin with cupboards under. Wall mounted 'Worcester' gas-fired boiler. Tiled floor with underfloor heating. Radiator.
BEDROOM: Double glazed window overlooking the side garden. Wood burning stove. Oak flooring. Radiator.
BEDROOM: Dual aspect with double glazed windows. Original feature fireplace. Two built-in double wardrobes. Fitted shelving. Oak flooring. Radiator.
Stairs leading to:
FIRST FLOOR LANDING: Double glazed window. Oak flooring. Access to the loft with pull down ladder, fitted light and boarding. Oak flooring.
BEDROOM: Dual aspect with double glazed windows. Feature fire surround. Built-in wardrobe with mirror fronted sliding door. Oak flooring. Radiator.
BEDROOM: Dual aspect with double glazed windows with far reaching countryside views. Fitted wardrobe with mirror fronted sliding doors. Fitted shelving. Oak flooring. Radiator.
BEDROOM: Double glazed window enjoying far reaching countryside views. Oak flooring. Radiator.
SHOWER ROOM: Double glazed window. Shower cubicle with thermostatic shower featuring a drencher head and hand-held shower. Vanity with wash basin and cupboard under. WC. Wood effect flooring with underfloor heating. Chrome heated towel rail. Inset spotlights. Extractor fan.
OUTSIDE: The property is approached via an expansive shingle driveway providing parking for a number of vehicles, which continues around the side of the property and leads to a double garage with double wooden doors and large wood store/storage space to the side. There is a further entrance to the side of the property. The grounds extend to approximately 3.9 acres in total consisting mainly of grassland and areas of woodland. There is a fruit cage/chicken run and paved patio area.
SITUATION: Located in the small hamlet of Maynards Green that offers Primary School and local Inn. The town centre of Heathfield is within easy reach by car providing a fine range of shopping facilities some of an interesting independent nature with the backing of supermarkets of a national network. The area is well served with schooling for all age groups. The Spa town of Royal Tunbridge Wells with its excellent shopping, leisure and grammar schools is only approx 16 miles distant with the larger coastal towns of both Brighton and Eastbourne being reached within approximately 45 and 35 minutes drive respectively. Train stations at both Buxted and Stonegate are approximately 8 miles distant, both providing a service of trains to London.
VIEWING: By appointment with Wood & Pilcher 01435 862211
TENURE: Freehold
COUNCIL TAX BAND: F
ADDITIONAL INFORMATION: Broadband Coverage search Ofcom checker
Mobile Phone Coverage search Ofcom checker
Flood Risk - Check flooding history of a property England - www.gov.uk
Services - Mains Water, Gas, Electricity & Drainage
Heating - Gas-fired
Rights and Easements - Right of way across neighbours driveway.
Read less



