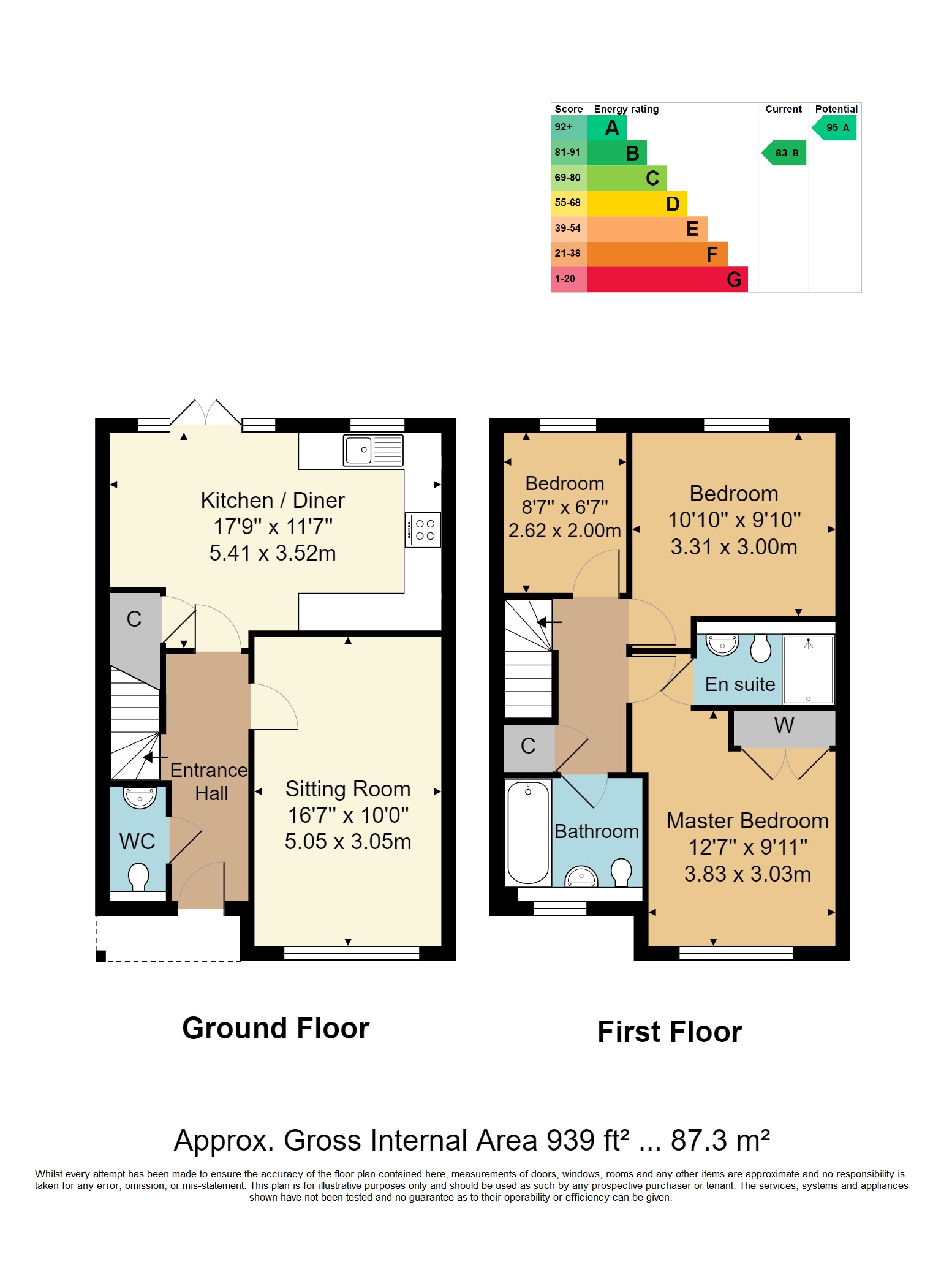A beautifully appointed 3 bedroom semi detached house built in 2019 and situated at the end of a cul-de-sac on a popular development in the village of Horam. The accommodation features a stunning kitchen/diner with integrated appliances, downstairs cloakroom, family bathroom plus en-suite shower room and landscaped gardens to the rear with various seating areas as well as own driveway providing off street parking. NO ONWARD CHAIN.
A beautifully appointed 3 bedroom semi detached house built in 2019 and situated at the very end of a small cul-de-sac on a popular development in the village of Horam just a short walk from the local shops and popular 'Cuckoo Trail' and 'Horam Manor Farm' with stables, fishing lakes and café. The accommodation features a stunning kitchen/diner with integrated appliances, downstairs cloakroom, family bathroom plus en-suite shower room and landscaped gardens to the rear with an elevated private seating area as well as own driveway providing off street parking. NO ONWARD CHAIN.
Entrance Hall - Cloakroom - Sitting Room - Kitchen/Diner - First Floor Landing - 3 Bedrooms - Family Bathroom - En-Suite Shower Room - Own Driveway Providing Off Street Parking - Landscaped Garden To The Rear
ENTRANCE HALL: Wood effect flooring. Radiator.
CLOAKROOM: Double glazed windows. WC with concealed cistern. Wash basin with tiled splashback. Tiled floor. Spotlights. Extractor fan. Radiator.
SITTING ROOM: Double glazed windows. Wood effect flooring. Panel effect feature wall. Radiator.
KITCHEN/DINER: Double glazed window overlooking the garden and double glazed French doors opening onto the patio. Range of gloss white fronted matching wall and base cupboards. Wood effect worktop with inset one and a half bowl stainless steel sink. Inset 4 burner gas hob with oven under and filter hood above. Integrated dishwasher, washing machine and fridge/freezer. Inset spotlights. Built-in storage cupboard under the stairs.
STAIRS LEADING TO THE FIRST FLOOR LANDING: Access to the loft. Built-in airing cupboard.
BEDROOM ONE: Double glazed windows. Feature panelled wall. Double built-in wardrobe. Radiator.
EN-SUITE SHOWER ROOM: Large shower cubicle with thermostatic shower. WC with concealed cistern. Wash basin. Tiled floor. Part tiled walls. Chrome heated towel rail. Inset spotlights. Extractor fan.
BEDROOM TWO: Double glazed windows overlooking the garden. Radiator.
BEDROOM THREE: Double glazed window overlooking the rear garden. Radiator.
FAMILY BATHROOM: Double glazed window. Panel enclosed bath with thermostatic shower over. WC with concealed cistern. Wash basin. Chrome heated towel rail. Tiled floor. Part tiled walls. Inset spotlights. Extractor fan.
OUTSIDE: The rear garden has been landscaped and terraced providing a lawned area and paved patio, further tiers with planted shrubs and upper level lawn and a super private decked seating terrace. The property has its own driveway to the side providing off street parking and is located at the very end of this cul-de-sac.
SITUATION: The property is conveniently situated for those wishing to benefit from the day to day shopping facilities within the popular Sussex village of Horam. In general these provide curiosity shops, dentist, doctors and Co-op convenience store. The property is close to the famous Cuckoo Trail, a lovely countryside walk along the former railway line from Heathfield to Eastbourne Park. The market town of Heathfield can be reached within approximately 5 minutes drive and in general terms provides a range of shopping facilities some of an interesting independent nature with the backing of supermarkets of a national network. The area is well served with schooling for all age groups. Train stations at both Buxted and Polegate are approximately 8 miles distant, both providing a service of trains to London. There are also bus routes that serve the village. The Spa town of Royal Tunbridge Wells with its excellent shopping, leisure and grammar schools is only approx 16 miles distant with the larger coastal towns of both Brighton and Eastbourne being reached within approximately 45 and 25 minutes respectively.
VIEWING: By appointment with Wood & Pilcher 01435 862211
TENURE: Freehold
COUNCIL TAX BAND: D
ADDITIONAL INFORMATION: Broadband Coverage search Ofcom checker
Mobile Phone Coverage search Ofcom checker
Flood Risk - Check flooding history of a property England - www.gov.uk
Services - Mains Water, Gas, Electricity & Drainage (delete as appropriate)
Heating - Gas-fired
AGENTS NOTE: There is a service charge for the development, which for the current year is £392.86 per annum payable in two six monthly instalments.
Read less



