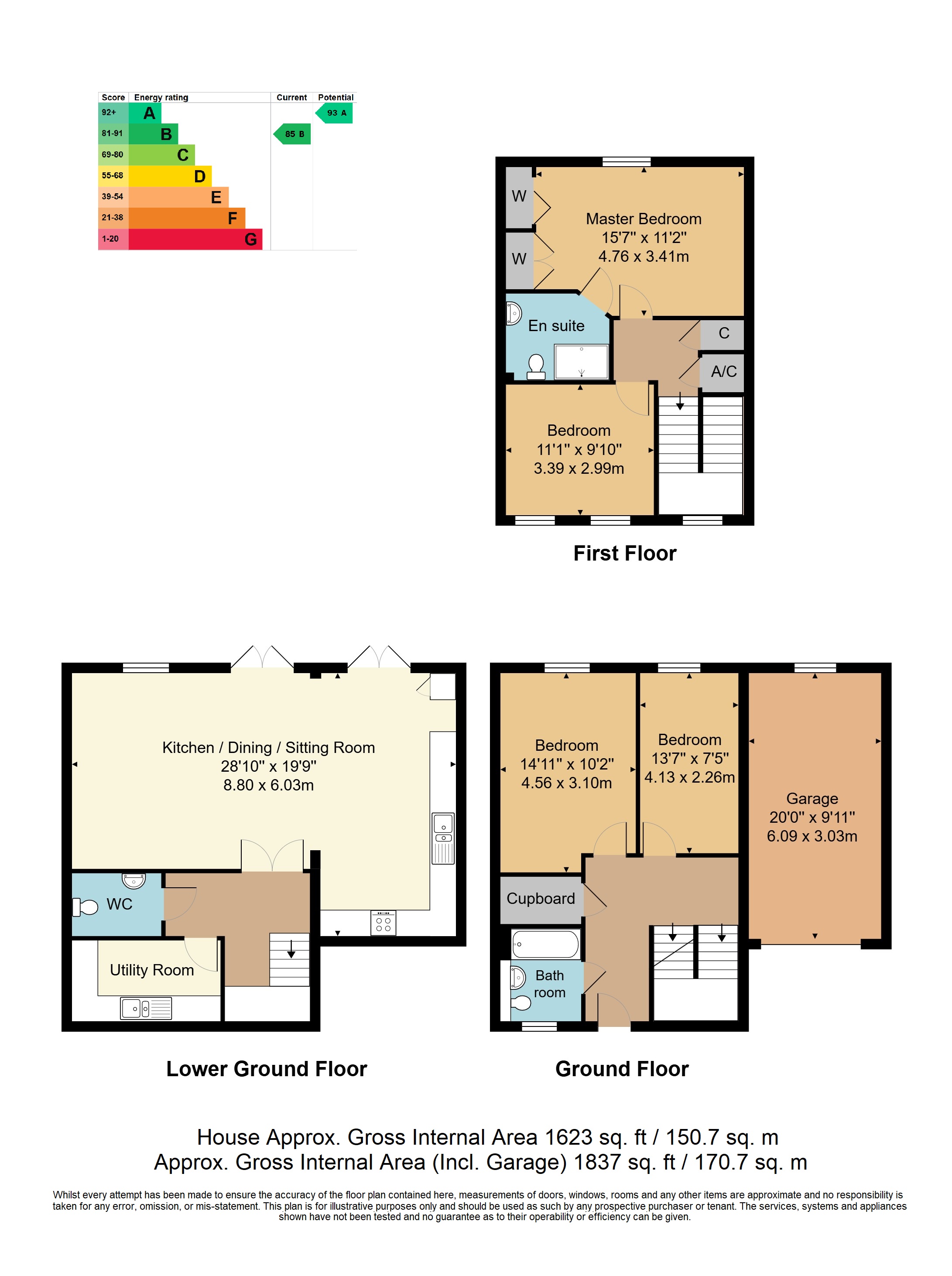A beautifully appointed 4 bedroom town house arranged over 3 floors with modern kitchen/breakfast room, landscaped garden, garage and driveway. Situated just a short walk from the town centre.
A beautifully appointed four bedroom town house arranged over three floors enjoying a lovely outlook from the rear of the property and situated approximately a third of a mile from Heathfield High Street. The accommodation features a modern kitchen/breakfast room with some integrated appliances, four spacious double bedrooms, there are landscaped gardens to the rear and a good size single garage with driveway to the front providing additional parking. There is access from the development to the Millennium Wood.
Entrance Hall - Family Bathroom - Cloakroom - Two Bedrooms - Lower Ground Floor Landing - Utility Room - Cloakroom - Spacious Living/Dining/Kitchen Area - First Floor Landing - Master Bedroom With En-Suite Shower Room - Further Bedroom - Two Tiered Landscaped Garden - Single Garage - Driveway To Front
ENTRANCE HALL: Wood effect flooring. Radiator.
BATHROOM: Double glazed window. Fitted with a suite comprising a bath with shower attachment, wash hand basin, WC . Vertical radiator.
LARGE CLOAKS CUPBOARD: Shelving and coat hooks.
BEDROOM: Double glazed window, Radiator.
BEDROOM: Double glazed window. Radiator.
Stairs from the ground floor lead down to:
LOWER GROUND FLOOR: Small area suitable for use as a study. Radiator. Doors leading to:
CLOAKROOM: WC. Wash basin. Radiator.
UTILITY ROOM: Fitted with a range of cupboards. Sink. Space and plumbing for washing machine. Radiator.
OPEN PLAN LIVING/DINING/KITCHEN: Kitchen Area: Double glazed windows and French doors opening onto decking area. Fitted with a range of wall and base units with granite effect worktops. Built-in Zanussi oven. Built-in dishwasher. Space for fridge/freezer. Tiling to walls. French doors opening onto a tiled patio area. Tiled flooring. Radiator.
Dining/Living Area: Double glazed windows and French doors opening onto an area of decking. Tiled floor. Radiator.
Stairs from entrance hall lead to:
FIRST FLOOR LANDING: Double glazed window. Airing cupboard housing the water heater. Further cupboard with shelving. Access to loft. Radiator.
BEDROOM: Two double glazed windows. Radiator.
MAIN BEDROOM: Double glazed windows. Two built-in wardrobes with hanging and shelving. Radiator. Door to:
EN-SUITE: Fitted with a suite comprising walk-in shower with chrome shower attachment and screen. WC. Wash basin. Tiled walls and flooring. Heated towel rail.
OUTSIDE REAR: There is a patio and decked area with steps down to a landscaped garden with gravelled area for seating. A gate to the side leads to the front of the property. Further steps lead down to another section of garden with shed and small patio area.
OUTSIDE FRONT: Single garage with up and over door, power, light and window to rear. The driveway to the front provides additional parking and a side gate leads to the rear garden.
SITUATION: The property is conveniently located for access to Heathfield with its wide range of shopping facilities some of an interesting independent nature with the backing of supermarkets of a national network. The area is well served with schooling for all age groups. Train stations at both Buxted and Stonegate are approximately 6 miles distant, both providing a service of trains to London. The Spa town of Royal Tunbridge Wells with its excellent shopping, leisure and grammar schools is only approximately 16 miles distant with the larger coastal towns of both Brighton and Eastbourne being reached within approximately 45 and 35 minutes drive respectively.
TENURE: Freehold
COUNCIL TAX BAND: E
VIEWING: By appointment with Wood & Pilcher 01435 862211
ADDITIONAL INFORMATION: Broadband Coverage search Ofcom checker
Mobile Phone Coverage search Ofcom checker
Flood Risk - Check flooding history of a property England - www.gov.uk
Services - Mains Water, Gas, Electricity & Drainage
Heating - Gas-fired
AGENTS NOTE: We understand that the Annual Service Charge for the period 01/10/23 - 30/09/24 was £220.21. We await details of charges for the current year.
Read less



