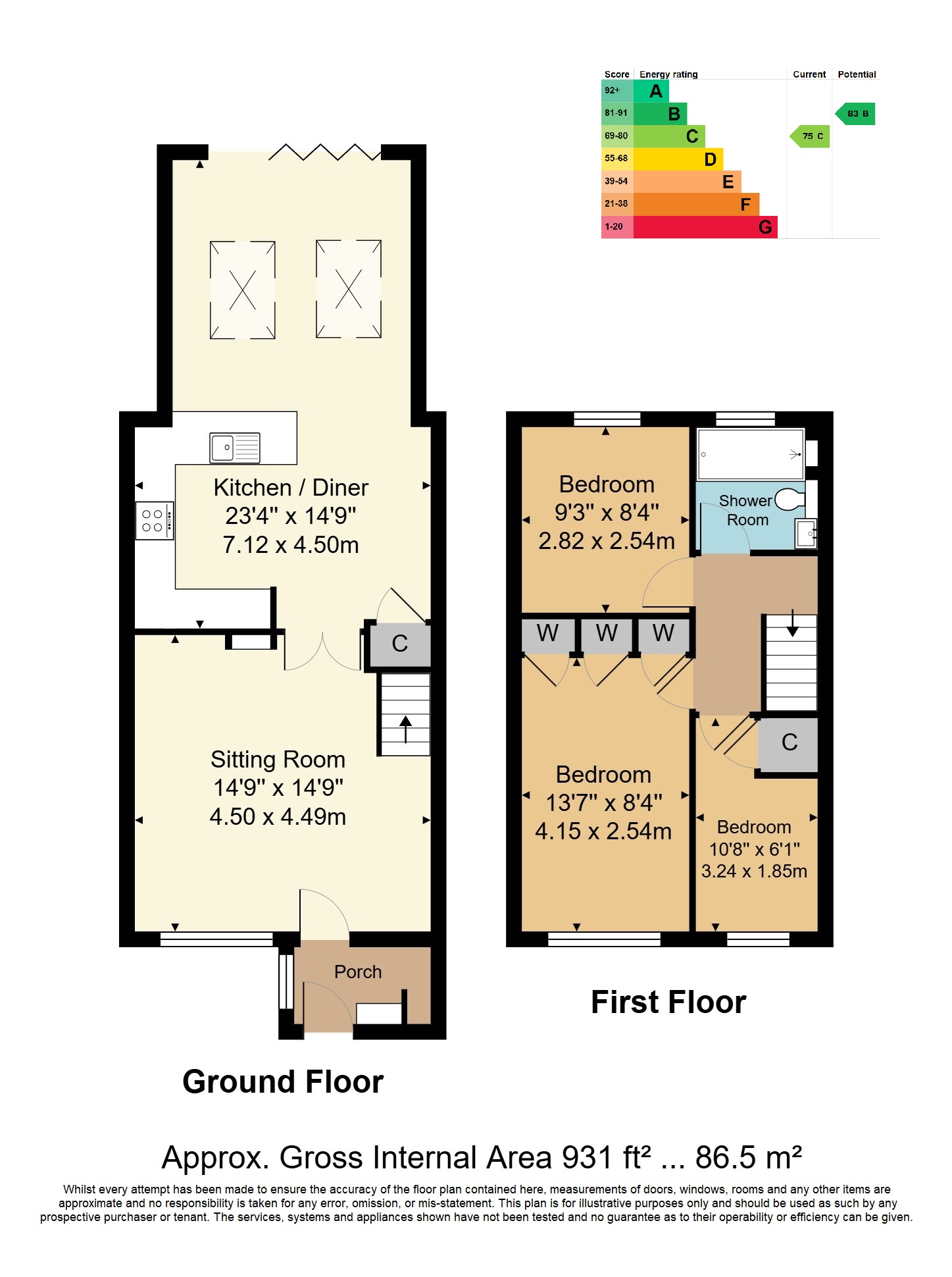This delightful family home is situated in a residential area popular with families. The property has been extended in recent years to create fantastic open plan living whilst retaining a separate reception room. There are three bedrooms and bathroom on first floor whilst outside is a low maintenance garden and off-road parking.
Set back from the road behind its neat block paved driveway is this fantastic, extended family home. A useful entrance porch has fitted space for shoes and coats and opens into the living room. The living room is a great size with a wide window filling the room with light and there is plenty of space for sofas and additional furniture. Double doors open from the living room creating a great sense of flow into the kitchen/dining room behind. Extended by the current owners within the last five years, the kitchen/dining room is a fantastic family space. The kitchen itself is modern, with plenty of cupboards and worksurfaces and has fitted appliances to include a wine fridge and space for a washing machine. The dining area sits behind with bi-fold doors onto the garden and two roof lanterns, ensuring plenty of daylight. It has space for a generous sized dining table and sofas if desired, making it an all round family hub of the home. On the first floor are the three bedrooms and family shower room, all accessed from the landing. The landing has access to the loft which is boarded, has a loft ladder and power. The master bedroom is a spacious double room with fitted wardrobes, wide window and cupboard housing the boiler. There is also space for further furniture if desired. Bedroom two is another double bedroom and over looks the garden, again with space for bedroom furniture. The third bedroom is a good sized single room with a fitted cupboard and rail, ideal for a young child or as a home study. Completing the first floor is the luxurious shower room with wide walk-in rain head shower, WC, wash basin, heated towel rail and LED mirror. The shower room is finished with smart floor and wall tiles along with modern, brushed black fittings. Outside, the garden offers an area of artificial lawn and a sandstone patio. There is a shed to the rear along with private gated access and an outside tap. To the front of the house is the block paved driveway with space for two cars off-road.
UPVC front door into enclosed porch.
PORCH: Frosted window, shoe and coat cupboard, cupboard housing meters, door to sitting room.
SITTING ROOM: Wide window to front, space for large sofas and additional furniture, spotlights, carpeted, two radiators, double doors to kitchen/dining room.
KITCHEN/DINING ROOM: Wall and floor cabinets, wood effect worktops, appliances to include fitted fan oven, microwave oven, wine fridge, induction hob with extractor, fridge/freezer, one and a half sink with drainer, space for washing machine. Extended to create dining area, space for large table and chairs, space for sofa, fitted understairs cupboard, two roof lanterns, bi-fold doors to garden, wood effect flooring, tall radiator, spotlights.
LANDING: Carpeted, loft access, (boarded with ladder and light)
BEDROOM: A double room, wide windows, two fitted wardrobes, fitted airing cupboard housing boiler, space for additional furniture, spotlights, carpeted, radiator.
BEDROOM: A double room, wide window, space for bedroom furniture, carpeted, radiator.
BEDROOM: A single room, wide window, fitted cupboard with hanging rail, space for bedroom furniture, carpeted, radiator.
SHOWER ROOM: Frosted window, modern suite, wide walk in shower with rain head, WC, wash basin with storage, porcelain tiled walls, smart tiled floor, heated towel rail, LED mirror, spotlights, extractor.
OUTSIDE FRONT: Block paved driveway with parking for two cars, outside light.
OUTSIDE REAR: Artificial lawn, sandstone patio area, secure fence borders, shed, outside lighting, outside tap, rear access.
SITUATION: Cherwell Close is a cul-de-sac located in North Tonbridge. The town centre offers a mixture of bars, restaurants, shops and Tonbridge train station that offers a fast and frequent service to central London. The town has very good schooling for all ages with a wide range of primary, secondary, grammar and a number of public schools. Recreational facilities in and around Tonbridge include Haysden Country Park, rowing and river activities, Tonbridge indoor/outdoor swimming pools, Angel leisure centre, plus the historic Tonbridge Castle which offers many more activities and numerous popular yearly events.
TENURE: Freehold
COUNCIL TAX BAND: D
VIEWING: By appointment with Wood & Pilcher 01892 511311
ADDITIONAL INFORMATION: Broadband Coverage search Ofcom checker
Mobile Phone Coverage search Ofcom checker
Flood Risk - Check flooding history of a property England - www.gov.uk
Services - Mains Water, Gas, Electricity & Drainage
Heating - Gas Central Heating
AGENTS NOTE: Please note we are advised by our seller that the property is of concrete construction.
Read less



