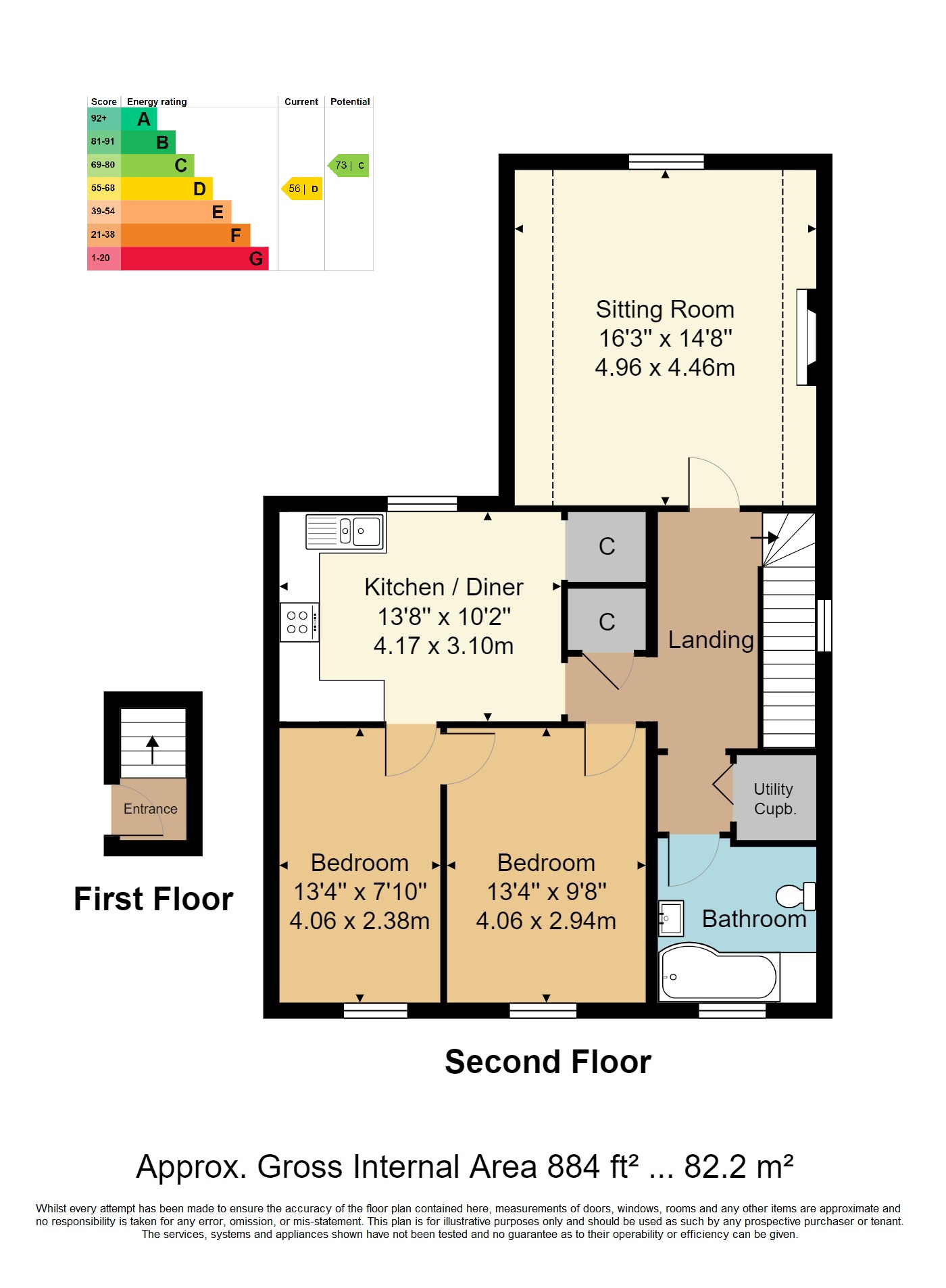Being offered with no forward chain, a 2 bedroom top floor apartment situated in the desirable 'village' area of Tunbridge Wells set within this period building and having the added advantage of a garage located nearby.
Offered with no onward chain and occupying the top floor of an elegant period building, this well appointed two bedroom apartment enjoys a prime location in the highly desirable 'Village' area of Tunbridge Wells - known for its charming architecture, independent shops, and proximity to both the High Street and mainline station. The property presents a fantastic opportunity for buyers seeking a characterful home with modern conveniences, all within walking distance of the town's vibrant amenities.
A rare advantage in this central location is the private single garage, located en-bloc to the rear of the building, providing secure parking or valuable storage space.
COMMUNAL ENTRANCE: Accessed via a shared entrance, with stairs rising to the private front door on the top floor.
ENTRANCE HALL & LANDING: The entrance opens into a carpeted landing area with a central heating thermostat, built-in storage cupboard and access to all principal rooms.
SITTING ROOM: A bright and spacious reception room with a double glazed sash window overlooking the rear, a feature fireplace offering a charming focal point, carpeted flooring, and a radiator. Ideal for relaxing or entertaining.
KITCHEN/BREAKFAST ROOM: This re-fitted kitchen is both stylish and functional. It features a range of contemporary wall and base units with complementary work surfaces and upstands. Integrated appliances include an electric oven, ceramic hob with extractor fan, built-in microwave, and slimline dishwasher. There is also an inset one and a half bowl stainless steel sink with mixer tap and space for a tall fridge/freezer. A sash window provides natural light, and the room is finished with laminate flooring, coved ceiling and a radiator. There's also space for a small breakfast table.
BEDROOM 1: A generously proportioned double bedroom with a double glazed sash window to the front, fitted carpet, coved ceiling and radiator.
BEDROOM 2: Another spacious double bedroom, also to the front, featuring loft access for additional storage, carpeted flooring, and radiator.
UTILITY AREA: A useful built-in cupboard off the hallway houses the gas-fired central heating boiler and provides plumbing for a washing machine - creating a discreet yet practical utility space.
BATHROOM: Fitted with a modern white suite comprising a low-level WC, vanity unit with wash basin and storage below, and a 'P' shaped bath with mixer tap, shower over, and glass screen. The room is partially tiled, with a heated towel rail, laminate flooring, and a double-glazed window to the front providing ventilation and natural light.
OUTSIDE: A single garage is located in a separate block to the rear of the property, accessed via a private lane. It features an up-and-over door and offers a rare and valuable asset for a property in this location.
SITUATION: Grove Hill Road is situated in one of Tunbridge Wells' most sought-after neighbourhoods, just a short walk from the mainline station (providing regular services to London in under an hour), The Pantiles, and the High Street with its array of boutique shops, restaurants, cafés, and bars. Calverley Park and other green spaces are also within easy reach.
TENURE: Leasehold with a share of the Freehold
Lease - 999 years from 29 September 1979
Service Charge - currently £2700.00 per year
No Ground Rent
We advise all interested purchasers to contact their legal advisor and seek confirmation of these figures prior to an exchange of contracts.
COUNCIL TAX BAND: D
VIEWING: By appointment with Wood & Pilcher 01892 511211
ADDITIONAL INFORMATION: Broadband Coverage search Ofcom checker
Mobile Phone Coverage search Ofcom checker
Flood Risk - Check flooding history of a property England - www.gov.uk
Services - Mains Water, Gas, Electricity & Drainage
Heating - Gas Fired Central Heating
Read less



