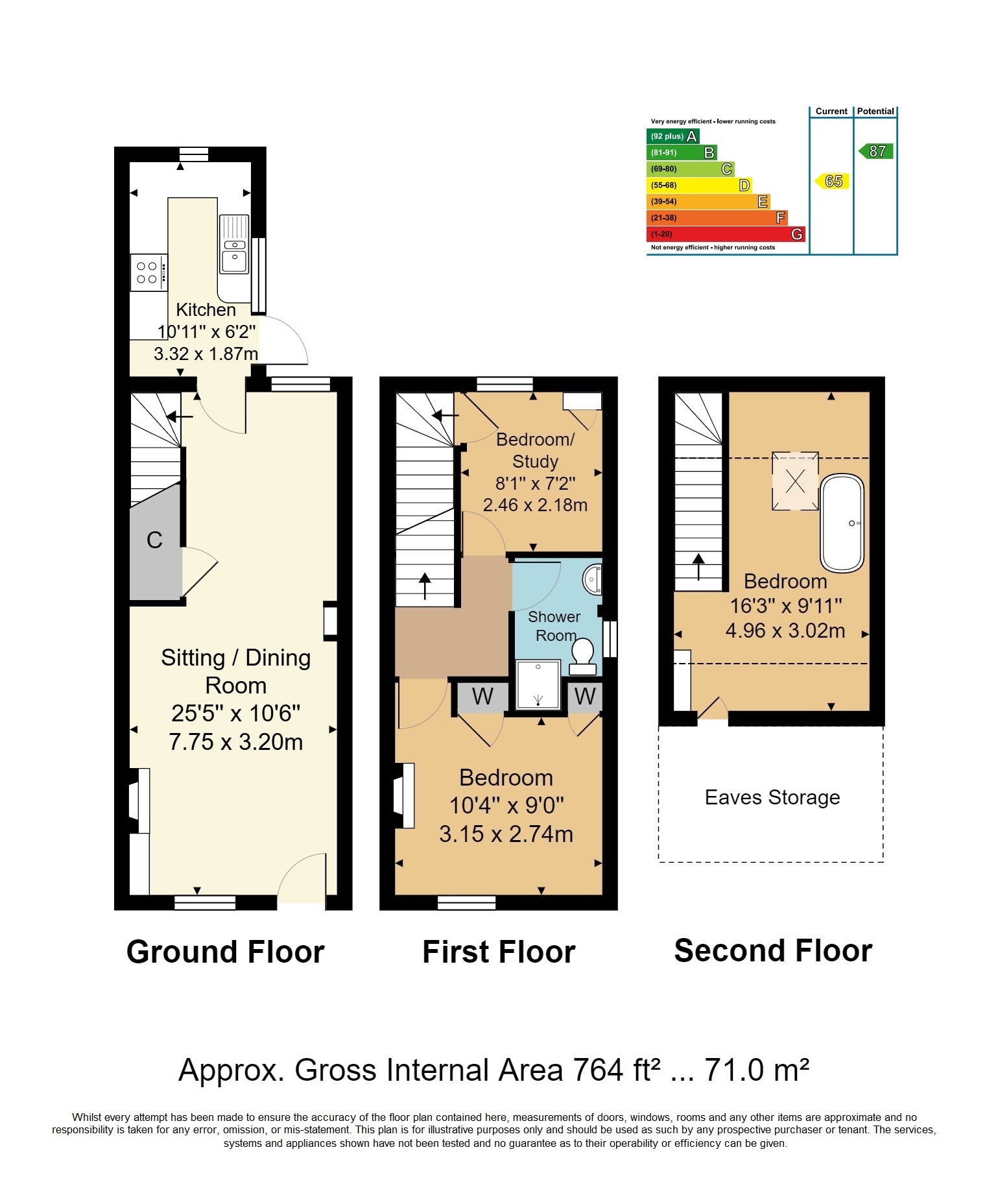A charming property in the sought-after 'Village' area of Tunbridge Wells, near Grove Park, the High Street, and the mainline station. Set over three floors, it offers open-plan living, a stylish kitchen, two bedrooms, a study/nursery, a master suite with roll-top bath, courtyard garden, and parking.
A real opportunity to purchase a wonderful property in the highly sought after 'Village' area of Tunbridge Wells. Its proximity to Grove Park, all the amenities on the High Street and the main line station give this property great desirability. The property is beautifully presented and offers accommodation over three floors with an open plan living area on the ground floor and a pretty kitchen, the second floor having a double bedroom, nursery/study and shower room and the top floor enjoying a master suite complete with freestanding roll top bath to enjoy. Although Grove Park is on your doorstep the property enjoys a private courtyard garden and the advantage of off road parking in this location is a real bonus.
ENTRANCE: Via door into:
OPEN PLAN SITTING/DINING AREA: A bright room with windows to front and rear, feature fireplace with tiled hearth and log burner, built-in cupboard with shelves above to the side of chimney breast, contemporary radiator, wooden flooring. Sash windows to front with colonial style shutters. In the dining area there is a built-in understairs store cupboard and sash window to rear.
KITCHEN: Fitted with a range of wall, base and drawer units with complementary wooden worktop. One and a half bowl sink and drainer with mixer tap and flexi hose. Built-in oven with gas hob over and extractor fan. Space for fridge/freezer and washing machine. Part tiling to walls, tiled flooring, downlights. Part glazed door to garden and side access.
FIRST FLOOR LANDING: Carpet, radiator.
BEDROOM: A good sized double bedroom with two built-in wardrobes, feature fireplace with tiled hearth, exposed wooden floorboards, radiator. Sash window to front.
SHOWER ROOM: Shower cubicle with extractor fan, wash hand basin with cupboard underneath, low level WC. Heated towel rail, tiling to walls, tiled flooring. Double glazed window to side.
NURSERY/STUDY: Currently used as a nursery but would equally work as a study area enabling you to work from home. Built-in cupboard housing the wall mounted gas central heating boiler. Carpet, radiator. Sash window to rear.
Stairs to SECOND FLOOR:
MASTER BEDROOM: A master suite with wooden flooring, built-in eaves storage area and further built-instore cupboards, contemporary radiator. Freestanding claw foot bath with mixer tap and hand held shower attachment. Double glazed Velux window, downlights, extractor fan.
OUTSIDE REAR: To the rear is a pretty courtyard garden being brick paved on two levels. Gated side access. Fencing to boundaries.
PARKING: The property is situated in a private road where parking is for the residents of this road.
SITUATION: The property is located in the 'Village' area of Tunbridge Wells. In this respect it is proximate to many of the towns most attractive and popular facilities including an excellent host of independent retailers, restaurants and bars located between The Pantiles and Mount Pleasant, the mainline railway station, two theatres and a number of open public spaces, most especially the Grove Park close by. Tunbridge Wells has a further range of principally, multiple retailers and restaurants at the Royal Victoria Place shopping precinct and nearby North Farm Estate alongside a number of sports and social clubs and a host of well regarded schools.
TENURE: Freehold
COUNCIL TAX BAND: D
VIEWING: By appointment with Wood & Pilcher 01892 511211
ADDITIONAL INFORMATION: Broadband Coverage search Ofcom checker
Mobile Phone Coverage search Ofcom checker
Flood Risk - Check flooding history of a property England - www.gov.uk
Services - Mains Water, Gas, Electricity & Drainage
Heating - Gas Fired Central Heating
Read less



