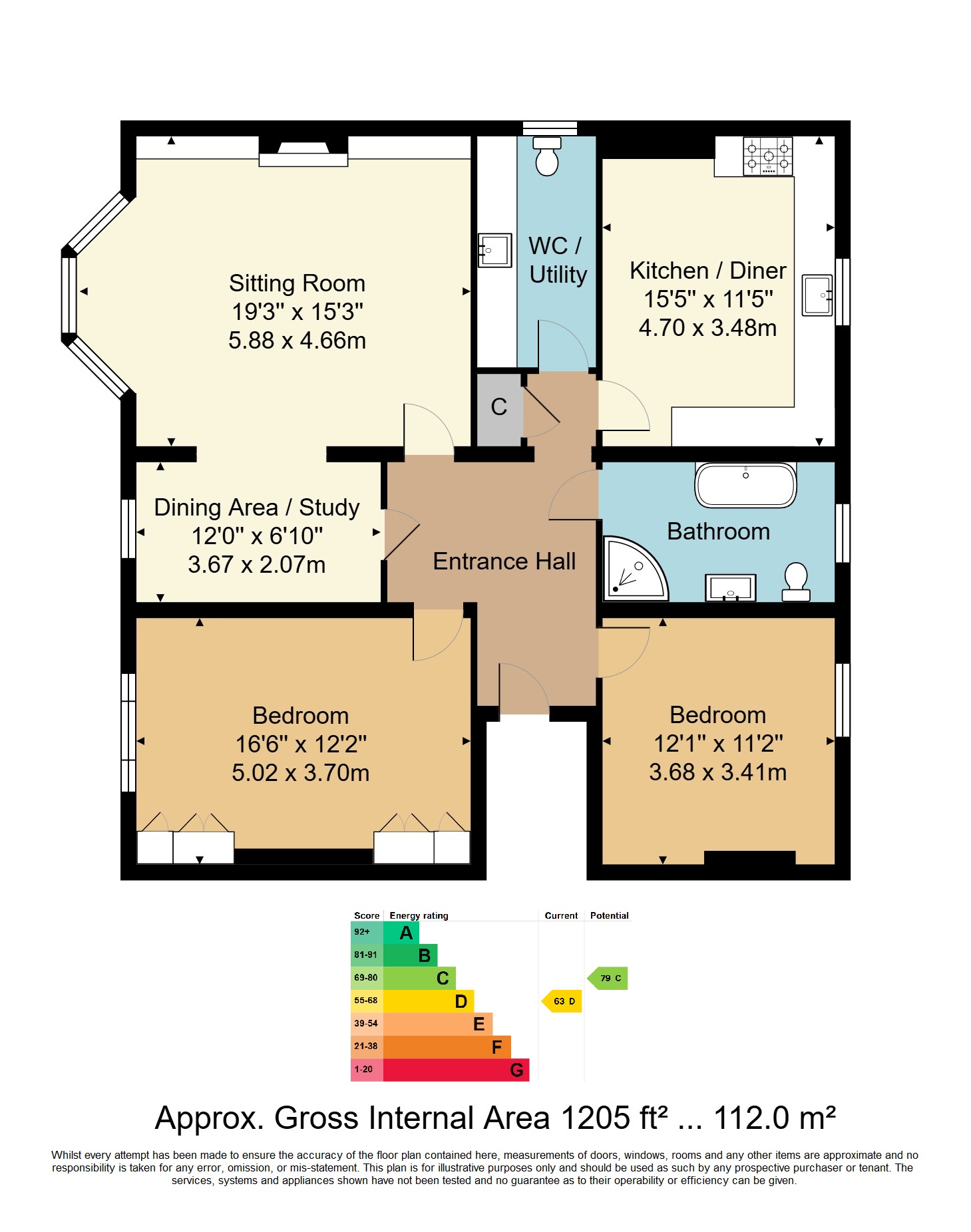GUIDE PRICE £550,000 - £575,000. This beautifully presented 2 double bedroom apartment has been refurbished to a very high standard with many period features. Sitting/dining room with feature fireplace, kitchen/breakfast room with built-in appliances, utility/cloakroom, luxurious bathroom, private entrance and allocated parking space.
GUIDE PRICE £550,000 - £575,000. This beautifully presented apartment has been refurbished to a very high standard of finish displaying many period features such as high ceilings, detailed cornice, ceiling roses and tall skirting boards. The accommodation consists of a spacious entrance hallway with storage, an open plan sitting/dining room with feature fireplace and attractive built-in display shelving and cupboards to either side. The kitchen/breakfast room has a wide range of units with many built-in appliances and space for a good sized dining table. In addition to this breakfast/kitchen space there is a large utility/cloakroom, again with a good range of built-in units. The bedrooms are both spacious, double rooms with the master bedroom having built-in wardrobes. The property also has the advantage of an allocated off road parking space with an additional visitor parking space available as well. The building is an attractive property having recently been re-decorated and the entrance to the apartment is accessed via the external stairs to the right hand side of the property where you will find the private entrance door into this apartment.
Private entrance door into:
HALLWAY: A spacious area with wooden flooring, built-in store cupboard, column radiator.
SITTING/DINING ROOM: A beautifully bright room with tall sash bay window and further additional side window to the front. Feature fireplace with tiled inset and slate hearth and an attractive range of display shelving and cupboards to either side of the chimney breast. Two column radiators, wooden flooring. Opening into a separate dining area.
KITCHEN/BREAKFAST ROOM: A stylish room with a wide range of wall, base and drawer units with complementary quartz worktop. Inset stainless steel 'Smeg' sink with Quooker tap. Built-in wine fridge, dishwasher, double oven and fridge/freezer. Inset five ring 'AEG' gas hob with tiled splashback and extractor hood over. Open display shelving. Wooden flooring, column radiator. Large sash window to rear.
UTILITY ROOM/CLOAKROOM: A further range of built-in cupboards with complementary worktop. Inset stainless steel sink with mixer tap. Spaces for washing machine and tumble dryer. Built-in wall mounted gas central heating boiler. Low level WC, tiled flooring, column radiator. Sash window to side.
BATHROOM: A luxurious bathroom featuring a white suite comprising of bath with mixer tap and handheld shower attachment, large ceramic wash hand basin with drawers underneath and mixer tap with built-in vanity unit above with mirrors and lighting, large corner shower cubicle with drench head and handheld shower attachment, low level WC. Part tiling to walls, tiled flooring, column radiator. Sash window to rear.
MASTER BEDROOM: A bright, spacious bedroom with tall sash window to front. Two double built-in wardrobes, wooden flooring, column radiator.
BEDROOM 2: A further double bedroom, wooden flooring, column radiator. Sash window to rear.
OUTSIDE FRONT: To the front of the property there is an allocated parking space with a further visitor parking space available on a first come, first served basis.
SITUATION: The property is located on the first part of Upper Grosvenor Road in the centre of Tunbridge Wells. It has an excellent selection of period houses and conversion apartments and offers almost immediate pedestrian access to the town centre itself with the Royal Victoria Place shopping mall and associated Calverley Road precinct offering a wide range of multiple retailers and a further mix of principally independent retailers, restaurants and bars located between Mount Pleasant and the Pantiles. Tunbridge Wells has wide range of social and educational facilities to include a number of sports and social clubs, two theatres and an excellent mix of schools at primary, secondary, independent and grammar levels. The town also has two main line railway stations with fast and frequent services to London termini. The property is close to Woodbury Park Mortuary Gardens and within a short distance of Grosvenor & Hilbert Park to provide outside recreational space.
TENURE: Leasehold with a share of the Freehold
Lease - 999 years from 19 February 2018
Service Charge - currently £2582.25 per year
No Ground Rent
We advise all interested purchasers to contact their legal advisor and seek confirmation of these figures prior to an exchange of contracts.
COUNCIL TAX BAND: C
VIEWING: By appointment with Wood & Pilcher 01892 511211
ADDITIONAL INFORMATION: Broadband Coverage search Ofcom checker
Mobile Phone Coverage search Ofcom checker
Flood Risk - Check flooding history of a property England - www.gov.uk
Services - Mains Water, Gas, Electricity & Drainage
Heating - Gas Fired Central Heating
Accessibility/Adaptations - Access via external staircase
Read less



