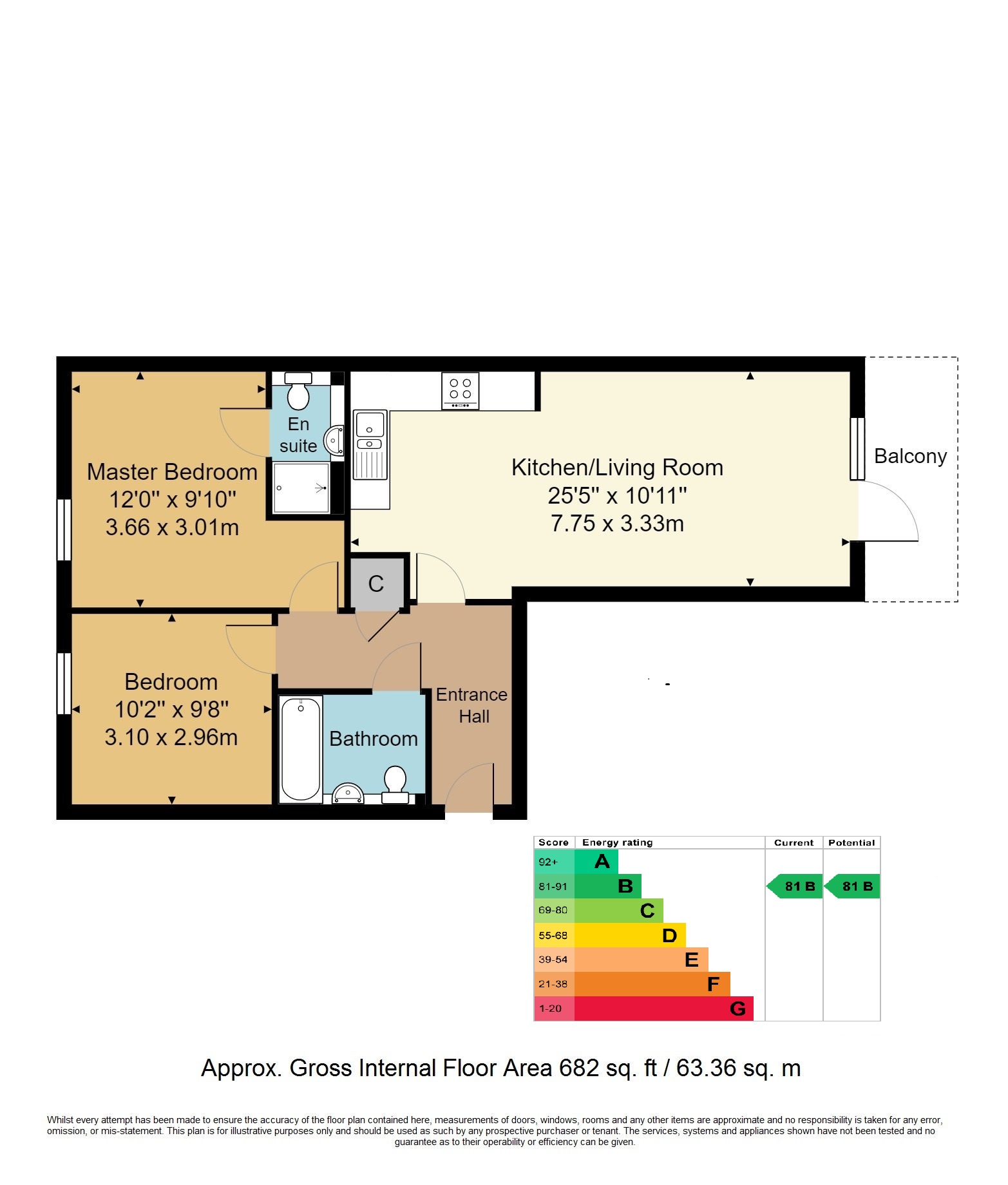Offered as top of chain and enjoying attractive views across Grosvenor & Hilbert Park, a purpose built 2 bedroom apartment with en-suite facility, private balcony, open plan styled living and secure parking.
Offered as top of chain and conveniently located to take advantage not only of ready access to the town centre but also Grosvenor & Hilbert Park, a spacious and modern two bedroom apartment in this popular, gated purpose-built block. There is an en-suite shower room to the principal bedroom, a further family bathroom and a large open plan living space comprising of a contemporary styled kitchen and with good room for both lounge and dining furniture and entertaining. There is also a private balcony leading from the lounge affording attractive views over Grosvenor & Hilbert Park with its Victorian boating lake and various play areas. A glance at the attached photographs and floorplan will give an indication as to the style and design of this property, what perhaps is less obvious - is its tranquil feeling - perhaps borne of its proximity to this lovely Urban Space.
Access is via a solid door to:
ENTRANCE HALLWAY: Carpeted, radiator, wall mounted telephone entry system, wall mounted electrical consumer unit , areas of fitted coat hooks, various media points. Door leading to a cupboard with good general storage space and areas of fitted shelving. Doors leading to:
KITCHEN/LOUNGE/DINING ROOM: This is an open plan space with ample room for both lounge furniture and a dining table and chairs.
Kitchen Area: Fitted with a range of wall and base units and a complementary work surface. Inset one and a half bowl sink with mixer tap over. Integrated electric oven and inset four ring electric hob with stainless steel splashback and an extractor hood over. Space for a freestanding fridge/freezer. Integrated washing machine. Areas of fitted shelving. 'Glow worm' boiler inset to a wall cupboard. Good general storage space. Vinyl floor, extractor fan. This is open to:
Lounge/Dining Area: Of an excellent size, carpeted, single radiator. Sliding double glazed door to:
BALCONY: A combination of wooden decking and further wooden flooring in a parquet style with steel retaining barriers and views across Marnock Lake (which forms part of Grosvenor & Hilbert Park) towards sports pitches and play areas beyond - a most pleasing view and ambiance.
FAMILY BATHROOM: Low level WC, panelled bath with mixer tap over, single head shower above, fitted glass shower screen. wash hand basin. Vinyl floor, part tiled walls, radiator, extractor fan.
BEDROOM: Carpeted, radiator. Space for a double bed or for use as an office space. Double glazed window to the front.
BEDROOM: Carpeted, radiator, wall mounted thermostatic control. Space for a double bed and associated bedroom furniture. Double glazed windows to the front with fitted blind. Door leading to:
EN-SUITE SHOWER ROOM: Low level WC, wall mounted wash hand basin with mixer tap over, walk-in shower cubicle with concertina glass screen and shingle shower head over. Vinyl floor, part tiled walls, mirror fronted cabinet,
OUTSIDE: The property enjoys an allocated parking space in the secure underground car park, as well as having two permits for the gated parking, which is allocated on a first-come, first-served basis.
SITUATION: The property is located on a popular residential road offering good access to both the town centre and nearby Grosvenor & Hilbert Park. Tunbridge Wells itself has an excellent mix of social, retail and educational facilities including a number of sports and social clubs and two theatres, a range of primarily independent retailers, restaurants and bars located between the Pantiles and Mount Pleasant and also Camden Road with a further range of multiple retailers at the Royal Victoria Place shopping precinct and nearby North Farm Retail Park. The town has a good number of well regarded schools at primary, secondary, independent and grammar levels and two main line railway stations offering fast and frequent services to London termini.
TENURE: Leasehold
Lease - 125 years from 24 December 2009
Service Charge - currently £2083.62 per year
Ground Rent - currently £250.00 per year
We advise all interested purchasers to contact their legal advisor and seek confirmation of these figures prior to an exchange of contracts.
COUNCIL TAX BAND: D
VIEWING: By appointment with Wood & Pilcher 01892 511211
ADDITIONAL INFORMATION: Broadband Coverage search Ofcom checker
Mobile Phone Coverage search Ofcom checker
Flood Risk - Check flooding history of a property England - www.gov.uk
Services - Mains Water, Gas, Electricity & Drainage
Heating - Gas Fired Central Heating
Read less



