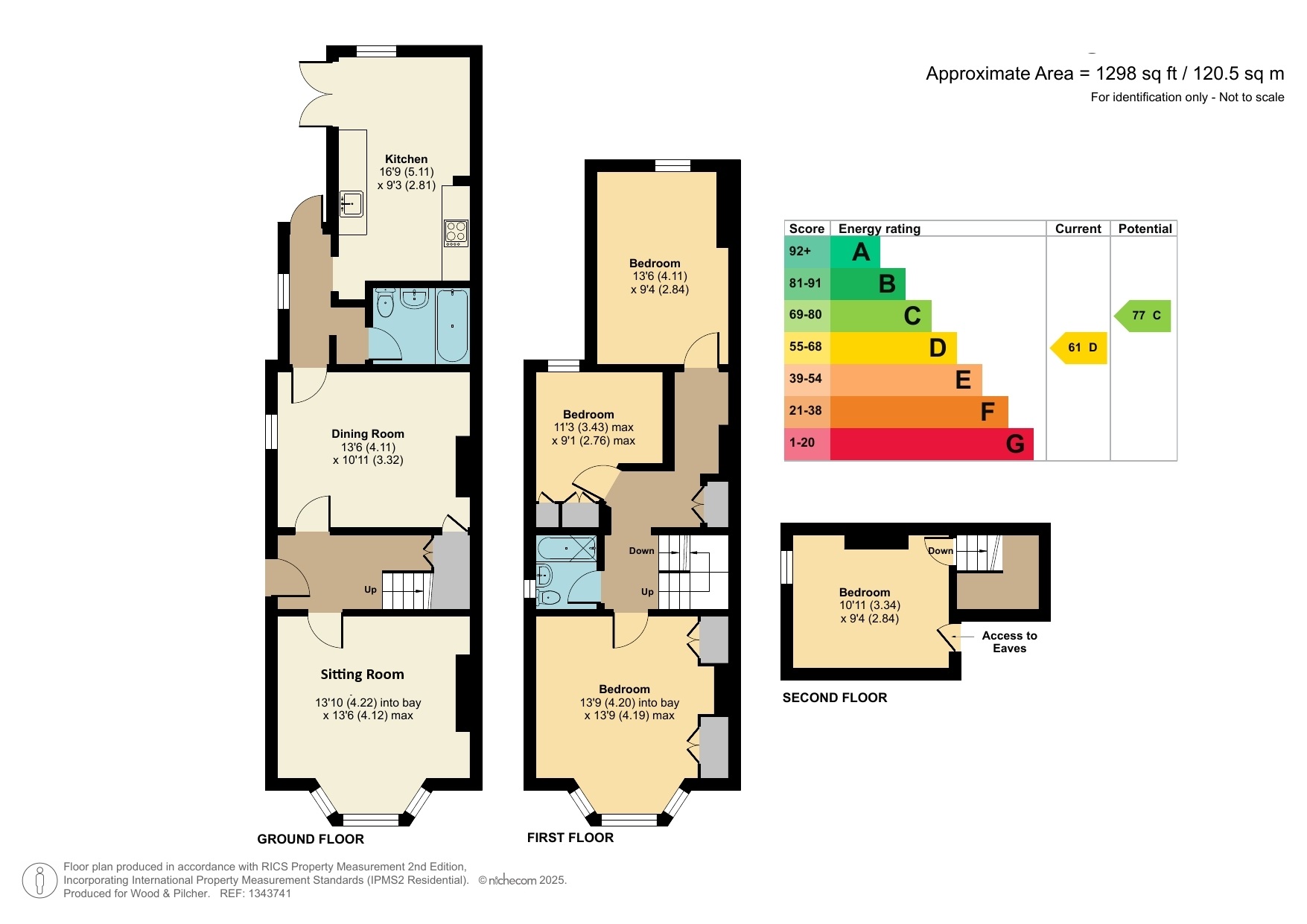Located in the St. James quarter of Tunbridge Wells is this 3 bedroom, 2 reception room semi detached period property with a host of original features and a flexible layout over three floors. The private garden also has two outbuildings in the form of an office and further summer house.
Located in the St. James quarter of Tunbridge Wells and with excellent access to both the town centre and very highly regarded primary and secondary schools, a four bedroom semi detached period property with pretty, enclosed rear gardens, a host of original features and a flexible layout over three floors. The house enjoys separate lounge and dining rooms with a further kitchen/breakfast space and a ground floor bathroom. There are four bedrooms and a further bathroom across the upper two floors. The private garden also has two outbuildings in the form of an office and further summer house. A glance at the attached photographs and floorplan will give an indication as to the quality of this proposition.
Entrance Hall - Lounge - Dining Room - Kitchen/Breakfast Room - Rear Lobby - Downstairs Bathroom - Four Bedrooms - Family Bathroom - Front & Rear Gardens
Entry is through a Victorian partially glazed front door located at the side of the property, featuring two inset opaque panels, leading into:
ENTRANCE HALLWAY: Of a good size with stairs to the first floor, carpet, radiator in decorative cover, dado rail, wall mounted coat hooks and an understairs cupboard.
SITTING ROOM: Feature fireplace with wooden mantle and surround, fitted cupboards either side of chimney breast and space for lounge furniture and entertaining. Fitted carpet, radiator, picture rail, cornice and sash bay windows to front each with roman blinds.
DINING ROOM: Currently used as a music room with areas of exposed floorboards and space for dining furniture. Fitted cupboard to side of chimney and an understairs cupboard. Radiator, picture rail, cornicing and sash window to side with roman blind.
REAR LOBBY: Areas of exposed brickwork, wooden panelling, radiator, sash window to side with roman blind and partially glazed door to rear.
DOWNSTAIRS BATHROOM: Panelled bath with mixer taps and shower attachment over, low level wc and pedestal wash hand basin. Wooden panelling, part tiled walling, shelving, radiator and vinyl floor.
KITCHEN/BREAKFAST ROOM: Range of wall and base units with good general storage space, complementary work surface and a ceramic Butler sink with mixer tap. Space for gas oven with extractor fan over, integrated washing machine and dishwasher. Space for dining table and chairs, cupboard housing wall mounted boiler, vinyl floor, radiator, sash window to rear with roman blind and French doors to garden.
FIRST FLOOR LANDING: Areas of fitted cupboards, area of bookshelves and open shelving, fitted carpet and stairs to second floor.
BEDROOM: Cast iron fireplace, areas of sloping ceiling, fitted carpet, radiator and sash window with blind to rear.
BEDROOM: Fitted cupboards with inset sink, space for single bed and furniture, fitted carpet, radiator, picture rail, wood panelling and sash window to rear.
BEDROOM: Fitted wardrobes to either side of chimney breast, cast iron fireplace, space for large double bed and corner sink. Fitted carpet, radiator and bay window with blind to front.
BATHROOM: Slipper bath, low level wc and wall mounted sink with mixer tap. Radiator, wood panelling and vinyl floor.
SECOND FLOOR LANDING: BEDROOM: Cast iron fireplace, space for double bed and generous attic storage space. Areas of sloping ceiling, fitted carpet, radiator and double glazed sash window to rear.
OUTSIDE FRONT: Path from pavement to front door and rear gate. A low maintenance garden set partly to grass and partly to stone chippings. Specimen tree. Low level brick wall to front, retaining hedging to either side and adjacent to house.
OUTSIDE REAR: Low maintenance paved area to side with space for bins and a small shed leads to the rear garden. Enjoying space for garden furniture and entertaining, mature plantings throughout, an outside tap and steps to an area of lawn with stepping stones to a low maintenance level which offers good privacy alongside a double glazed external office with electricity supply and summer house.
SITUATION: A very pleasant and peaceful road in the St. James quarter of town. One end of the road sits toward the recently refurbished Grosvenor & Hilbert Park - now a wonderful local facility - and at the other, access to the town centre via Camden Road where a good number of the towns independent retailers and restaurants can be found. The area is well served by both of Tunbridge Wells main line stations. The town has an excellent mix of primarily multiple retailers at the Royal Victoria Place, the Calverley Road pedestrianised precinct and the North Farm Estate with further independent offerings along Mount Pleasant, the Old High Street, Chapel Place and the Pantiles. Tunbridge Wells has a good number of highly regarded schools at primary, secondary, grammar and independent levels, many of which are readily accessible from the property.
TENURE: Freehold
COUNCIL TAX BAND: D
VIEWING: By appointment with Wood & Pilcher Crowborough 01892 665666
ADDITIONAL INFORMATION: Broadband Coverage search Ofcom checker
Mobile Phone Coverage search Ofcom checker
Flood Risk - Check flooding history of a property England - www.gov.uk
Services - Mains Water, Gas, Electricity & Drainage
Heating - Gas
Read less



