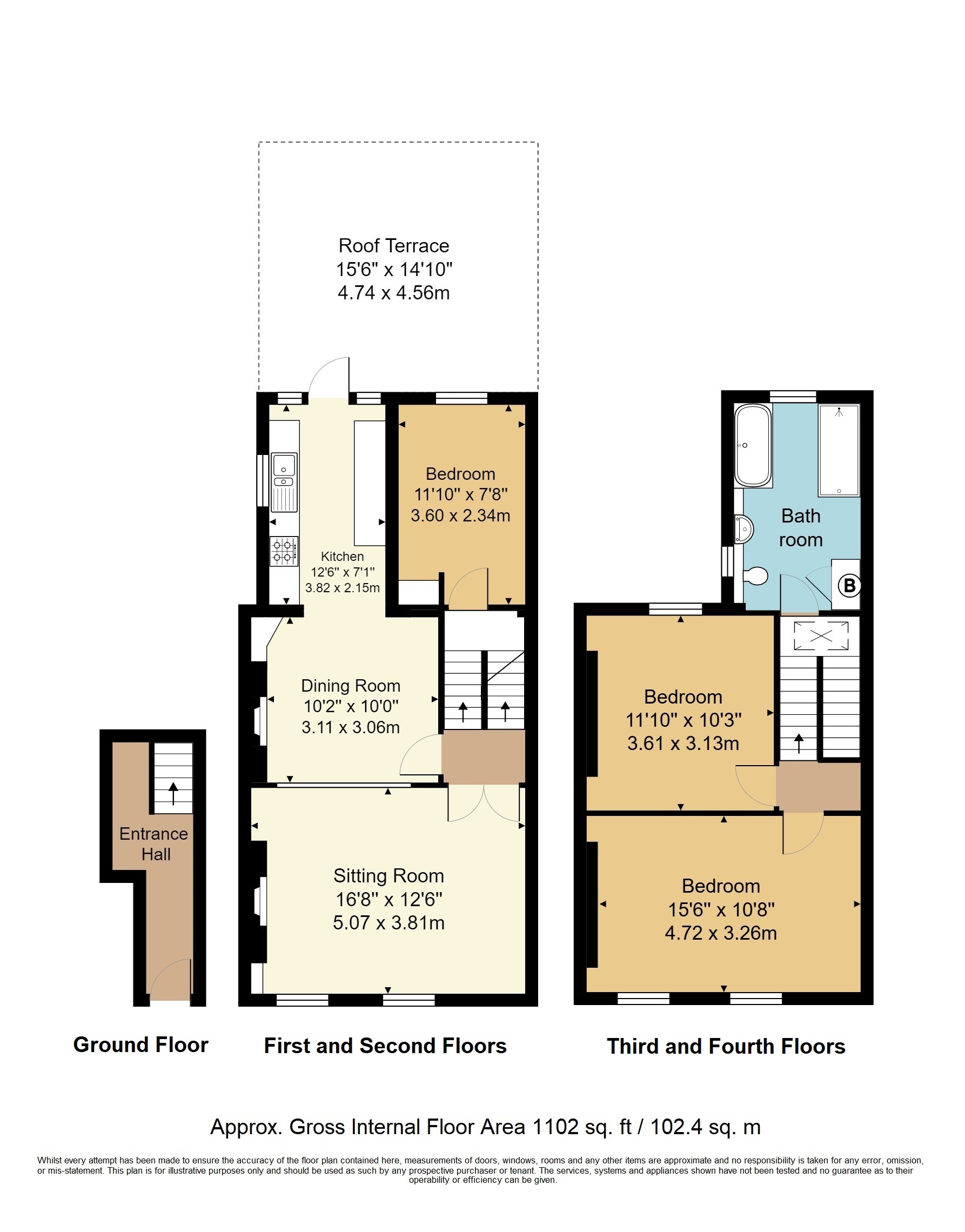GUIDE PRICE £450,000 - £470,000. Centrally located in Tunbridge Wells, this intriguing three-bedroom maisonette offers convenient access to all the town has to offer. It features a private roof terrace, a number of attractive contemporary stylings including a recently fitted kitchen and bathroom.
GUIDE PRICE £450,000 - £470,000. Centrally located in Tunbridge Wells and originally forming part of the Calverley New Town development, a Grade ll listed three bedroom maisonette originally designed by Decimus Burton. The property is accessed via a private door from Calverley Road and offers especially generous living, dining and bedroom spaces over four floors. It also has the real advantages of a charming and separate roof terrace leading from the contemporary style kitchen, a recently installed bathroom/shower room and ready access to a good number, highly regarded restaurants and bars alongside a healthy mix of both independent and multiple retailers. A glance at the attached floorplans will provide a better indication as to the layout of this intriguing property - what is perhaps less apparent is the peaceful ambience, given its central location.
Solid door opens into:
ENTRANCE HALLWAY: Loft hatch, good general storage space, cupboard housing gas meter, areas of coir matting, inset ceiling spotlights, wood effect flooring, radiator and stairs to first floor.
MEZZANINE LANDING: Fitted coat hooks, carpeted, radiator, cornicing and steps to the second floor.
BEDROOM/STUDY: Space for bed and associated furniture or study furniture, recessed storage cupboard, carpeted, cornicing and Georgian style double glazed windows to rear with fitted blind.
SECOND FLOOR LANDING: Stairs to third floor, carpeted and Georgian style French doors opening into the Lounge.
LOUNGE: Feature recess (formerly a fireplace) with wooden beam above and a fitted storage cupboard with TV space above to side. Ample space for lounge furniture and entertaining, carpeted, radiator, two sets of Georgian style sash windows to the front with fitted blinds and a bank of windows returning to the kitchen/breakfast room.
DINING ROOM: Feature recess (formerly a fireplace) with fitted louvre fronted cupboard to side, ample space for dining table and chairs and associated dining furniture, areas of wood effect flooring, areas of exposed painted brickwork, wooden panelled ceiling with inset spotlighting,windows returning to the lounge and opening into the kitchen.
KITCHEN: Range of contemporary wall and base units and good general storage space, complimentary wood effect worksurface with inset one and half bow sink with mixer tap. Appliances include an inset 5-ring gas hob with integrated electric oven below with feature splashback and extractor fan and a wine fridge. Further space for a freestanding fridge/freezer, dishwasher, washing machine and tumble dryer. Inset ceiling spotlighting, opaque Georgian style double glazed window to side, further Georgian style double glazed windows to every side and Georgian style partially glazed double glazed door to the rear roof garden.
TERRACE: A large area with generous room for entertaining laid to synthetic grass with brick retaining walling. Two external storage units and an external tap.
FOURTH FLOOR LANDING: Radiator, carpeted, stairs to fourth floor, door leading to:
FAMILY BATHROOM: Of an excellent size and recently refurbished featuring a large walk-in shower cubicle with two showerheads and feature recess, large panelled bath with mixer tap, low level wc, feature sink with mixer tap, storage below and backlit wall mounted mirror with charger point. Good storage space with complimentary stone worksurface, towel radiator, areas of wood effect flooring and cupboard housing wall mounted Worcester boiler with storage space below. Inset ceiling spotlighting, extractor fan, part tiled walls and opaque double glazed windows to side and rear.
SECOND FLOOR LANDING: Loft hatch, carpeted.
BEDROOM: Excellent space for single or double bed and associated bedroom furniture, carpeted, radiator and double glazed windows to rear.
MAIN BEDROOM: An excellent size with areas of sloping ceiling, space for a large double bed and associated bedroom furniture, sets of shelving to either side of the original chimney breast, radiator and two sets of Georgian style windows to the front both with fitted blinds.
SITUATION: Calverley Road is centrally located in Royal Tunbridge Wells and offers almost immediate access to the nearby Royal Victoria Shopping Centre where the majority of the towns multiple retailers can be found. There is also an excellent selection of principally independent retailers, restaurants, and bars along Calverley Road itself, nearby Camden Road, and in the area between the Pantiles and Mount Pleasant. The town's two theatres, along with a number of sports and social clubs, are equally accessible. Tunbridge Wells mainline railway station-offering fast and frequent services to both London termini and the South Coast-is less than a mile away. The town is also well served by its numerous parks and its proximity to the A21 trunk road, which provides easy access to the M25.
TENURE: Leasehold
Lease - 125 years from 19 September 2003
Service Charge - currently on an Ad Hoc basis
Ground Rent - currently £100.00 per year
We advise all interested purchasers to contact their legal advisor and seek confirmation of these figures prior to an exchange of contracts.
COUNCIL TAX BAND: C
VIEWING: By appointment with Wood & Pilcher 01892 511211
ADDITIONAL INFORMATION: Broadband Coverage search Ofcom checker
Mobile Phone Coverage search Ofcom checker
Flood Risk - Check flooding history of a property England - www.gov.uk
Services - Mains Water, Gas, Electricity & Drainage
Heating - Gas Fired Central Heating
AGENTS NOTE REGARDING THE FLOORPLAN: This property is hard to accurately depict and the floorplan is provided as an indication rather than an accurate representation of the property. Please speak to Wood & Pilcher for further information.
Read less



