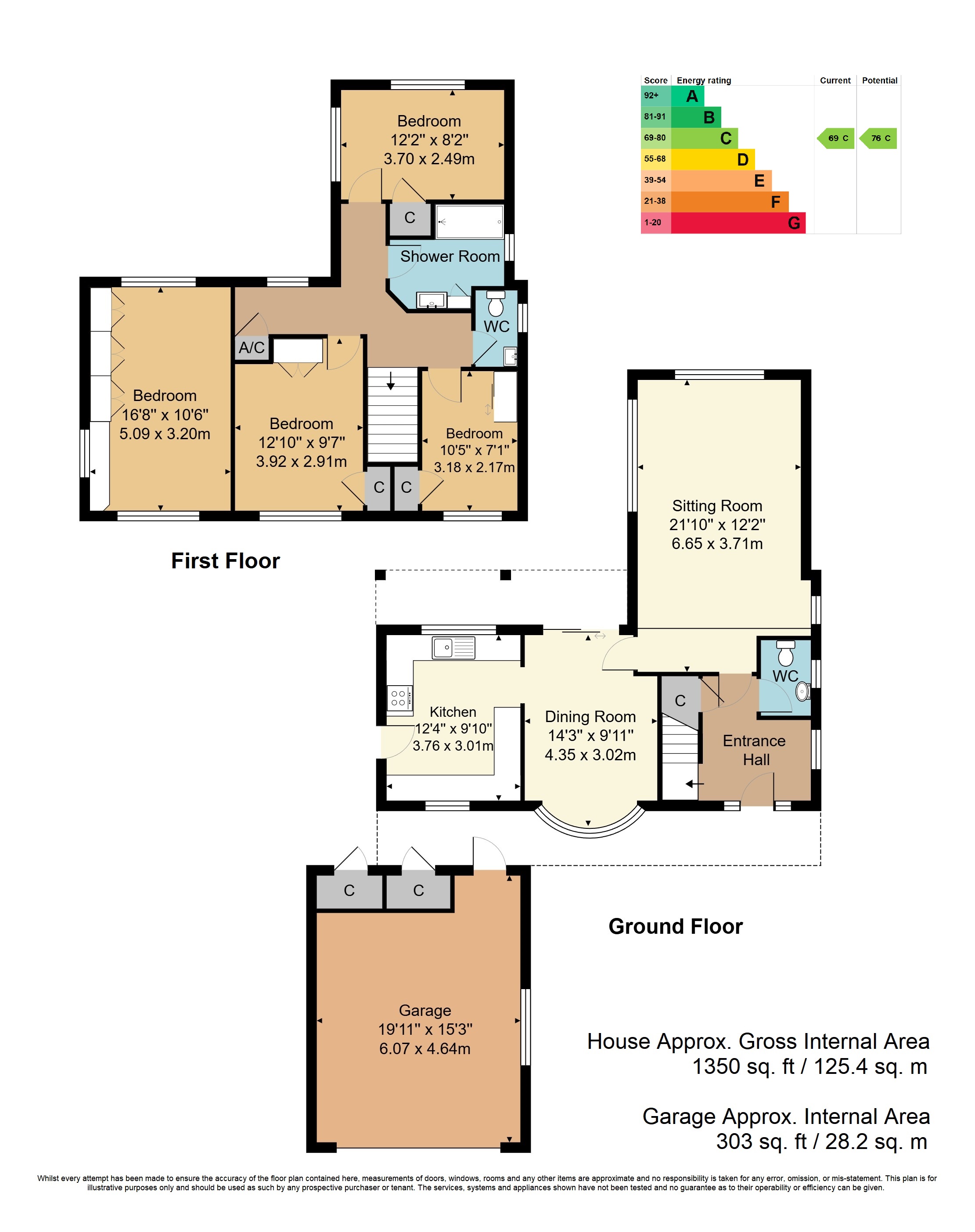Light, spacious family home in sought-after St. James, just a short walk from the town centre and mainline station. Well maintained by one family for 50+ years, with dual-aspect rooms, rear garden views, double garage, driveway, and scope to extend (STPP). Offered with no onward chain.
This light and spacious family home is located in the popular St. James area of town, a short walk to the town centre and mainline station. Beautifully presented this property has been well maintained by the current owner having been in the family for over 50 years and many of the rooms have dual aspect looking over the rear garden. There is potential for further development of the property to extend subject to the usual planning permissions and it enjoys a double garage with driveway, particularly appealing in this central location. The property is being offered with no onward chain thereby streamlining the purchasing process.
Hallway - Cloakroom - Dual Aspect Sitting Room - Dining Room With Doors To Garden - Contemporary Kitchen - First Floor Landing - Four Bedrooms All With Built-In Storage - Shower Room - Driveway & Double Garage - Private Rear Garden
Entrance via double glazed doorway with side panels into:
HALLWAY: Double glazed window to side, under stairs cupboard housing gas meter, carpet, radiator.
CLOAKROOM: Low level WC, wall mounted wash hand basin, tiled flooring and walls. Double glazed window to side.
SITTING ROOM: A bright and welcoming room with dual aspect of double glazed windows to side and rear, carpet, radiator.
DINING ROOM: Enjoying a double glazed bay window to the front and double glazed sliding patio doors to the rear garden, carpet, radiator.
KITCHEN: A contemporary kitchen with gloss wall, base and drawer units with complementary worktop and upstand. Inset electric hob with extractor fan over and built-in double oven and microwave. Inset sink and drainer with mixer tap. Built-in slimline dishwasher, built-in fridge freezer and space for washing machine. Tiled flooring, wall mounted gas central heating boiler. Double glazed door to side and double glazed windows to front and rear.
Stairs to FIRST FLOOR LANDING:
Loft access, built-in store cupboard housing pre lagged hot water tank with shelving above. Two double glazed windows to rear, carpet, radiator.
MASTER BEDROOM: A large double bedroom with a good range of built-in wardrobes and drawer units, carpet, radiator. Triple aspect with double glazed windows to front, rear and side.
BEDROOM 2: A further double bedroom with built-in wardrobes and further built-in store cupboard, carpet, radiator. Double glazed window to front.
BEDROOM 3: A double bedroom with dual aspect double glazed window to side and rear. Built-in wardrobe, radiator, carpet.
BEDROOM 4: A single bedroom with a double built-in wardrobe, radiator. Double glazed window to front.
SHOWER ROOM: A large walk-in shower cubicle with electric 'Mira' shower with drench head and handheld shower attachment, large inset wash hand basin with drawers underneath and cupboard to side, tiling to walls, tiled flooring, illuminated mirror, heated towel rail. Double glazed window to side.
SEPARATE WC: Low level WC, wash hand basin with cupboard underneath, tiled walls and floor. Double glazed window to side.
OUTSIDE FRONT: To the front of the property there is a double garage with electric up and over door and rear personal door leading to gated side access, built in store cupboards, one with power for tumble dryer, block paved pathway to the front door, further block paved driveway to garage.
OUTSIDE REAR: A private aspect rear garden with fencing and hedges to boundary, mature trees and shrubs to borders, composite decking patio, area of lawn, gated side access.
SITUATION: The property is situated in the St. James quarter of Tunbridge Wells, particularly well placed for access to St. James Church and the town centre. Tunbridge Wells town centre is host to the Royal Victoria shopping arcade and Calverley Road precinct where you will find most of the main high street retailers whilst in the southern part of the town there is an abundance of independent shops, restaurants and cafes as well as the historic colonnaded Pantiles famous for its pavement cafes and wine bars. Tunbridge Wells main line station is approximately 1 miles distance from the apartment and offers commuter services to Charing Cross and London Bridge. Local amenities include the nearby Dunorlan Park with is wonderful boating lake as well as a wide selection of sports clubs to include golf, cricket and rugby, sports centres and gyms and within a short drive you will be in the neighbouring countryside and local villages offering a wide range of country pursuits.
TENURE: Freehold
COUNCIL TAX BAND: F
VIEWING: By appointment with Wood & Pilcher 01892 511211
ADDITIONAL INFORMATION: Broadband Coverage search Ofcom checker
Mobile Phone Coverage search Ofcom checker
Flood Risk - Check flooding history of a property England - www.gov.uk
Services - Mains Water, Gas, Electricity & Drainage
Heating - Gas Fired Central Heating
Read less



