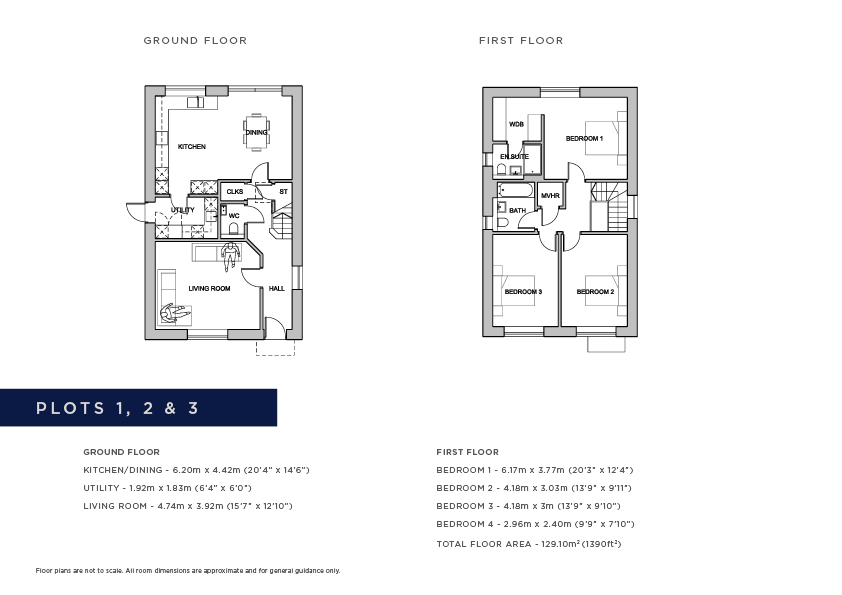One of nine stunning new private houses by Cubed Homes ranging from £695,000 - £985,000 designed and built to Passivhaus standards and located within the sought-after village of Pembury. These properties are selling quickly with two already reserved so immediate viewing recommended.
The design of the properties has been driven by the desire to provide high quality homes with privacy and space in mind.
Each property has been considered as part of the development but also as a new home in its own right.
Cubed Homes at Pembury are all built to Passivhaus Standard to provide excellent levels of insulation and ventilation and are predicted to achieve an A rating at EPC. Ceiling heights are generous, and the triple glazed windows are correspondingly larger for correct proportions increasing the view out and the amount of light coming in. The highest levels of insulation, attention to acoustic integrity and airtightness along with solid internal doors throughout add to the robustness and quality feel of all Cubed homes. Externally, high quality triple glazed uPVC windows and good quality facing materials are used to ensure that your home stands the test of time.
All houses are designed specifically for each site and are designed with high quality and minimal maintenance in mind.
Cubed Homes have concentrated on the best and most appropriate finishes for each property externally and internally, with high quality and durability in mind.
Each Cubed property is built with close attention to detail, comes with an array of features and are backed with a 10 Year Warranty by Build Zone.
KITCHEN: - The Kitchen is equipped with a range of Crown Kitchen, wall and floor cabinets with solid quartz worktops and upstands.
- Carron stainless steel under mounted sink with Franke chrome tap.
- Fully integrated appliances to include electric induction hob, oven, microwave, integrated fridge/freezer, integrated dishwasher and Caple wine cooler.
- Utility room provided with a range of Crown cabinets, solid quartz worktops and upstands, stainless steel sink, plus space for washing machine and tumble dryer.
- Amtico floor tiles to the kitchen/breakfast room, utility room and entrance hall.
BATHROOMS: - Luxurious white bathroom suites by with contemporary chrome fittings.
- Cabinetry to the cloakroom, bathroom and en-suites.
- Heated chrome towel rails provided to the bathroom and en-suites.
- Mirror and shaver socket to the bathroom and en-suites.
- Porcelain wall tiles with Amtico flooring to bathrooms and en-suites.
ELECTRICAL & MULTIMEDIA: - LED down lighters provided to the hall, kitchen/breakfast room, utility room and all bathrooms and ensuites. Pendant light provided to all other rooms.
- TV/Sat and BT/Data points are provided to the living room with a provision for Sky HD (box, dish and subscription not included). Further data points, wired back to a central point, provided in the kitchen/breakfast room and all bedrooms.
HEATING, HOT WATER, MVHR: - Passivhaus do not need a whole house heating system since they are so well insulated only a point of use electric heater is needed in the main reception room.
- Hot water will be provided by a Dimplex pressurised cylinder with its own air source heat pump designed to provide mains pressure hot water.
- Mechanical ventilation with heat recovery (MVHR) will provide warmed fresh air supplies to habitable rooms whilst extracting stale air from bathrooms and kitchens.
PEACE OF MIND: - All windows and glazed external doors (triple glazed to Passivhaus standard) with multi point locking system.
- External lighting provided to external doors.
- Mains smoke alarm fitted to the hall and landing.
- Mains heat detector provided to the kitchen/breakfast room,
FINISHING TOUCHES: - Composite front door and quality triple glazed PVCu framed windows and sliding doors.
- Solid internal doors.
- Bespoke staircase with oak handrail and glass infill panels.
EXTERNAL FEATURES: - Block paved driveway with timber fencing to boundaries.
- Patio area in stone paving.
- Individual array of high-quality external materials, including natural slate tile roofing, cladding and face brickwork to walls.
- Gardens seeded.
PASSIVHAUS PARTICULARITIES: - Passivhaus building envelope and ground floor system designed and certified by Beattie Passive. Further details on Cubed Homes website.
- EPC Rating A - anticipated.
- MVHR - Whole house ventilation system, continuously providing warmed fresh air and exhausting stale air.
- Triple glazed windows and doors - reducing heat loss and increasing sound insulation.
- Super insulated and airtight
- Reduction of heating requirement - reducing heating bills by up to 95% (depending on personal use and requirement)
SERVICES: - Property connected to electricity, water, mains foul drainage and surface water drainage to soak away.
TENURE: Freehold
There will be a management company to repair and maintain communal parts, i.e. road and verges.
Costs TBC. This management company will be passed to the owners on last sale.
We advise all interested purchasers to contact their legal advisor and seek confirmation of these figures prior to an exchange of contracts.
VIEWING: By appointment with Wood & Pilcher 01892 511211
AGENTS NOTE: All areas and sizes to be verified by purchaser. Specification subject to change without notice.
AGENTS NOTE 2: The interior photographs shown are from a typical Cubed Homes show home and are not necessarily representative of the specification included at this development.
Read less



