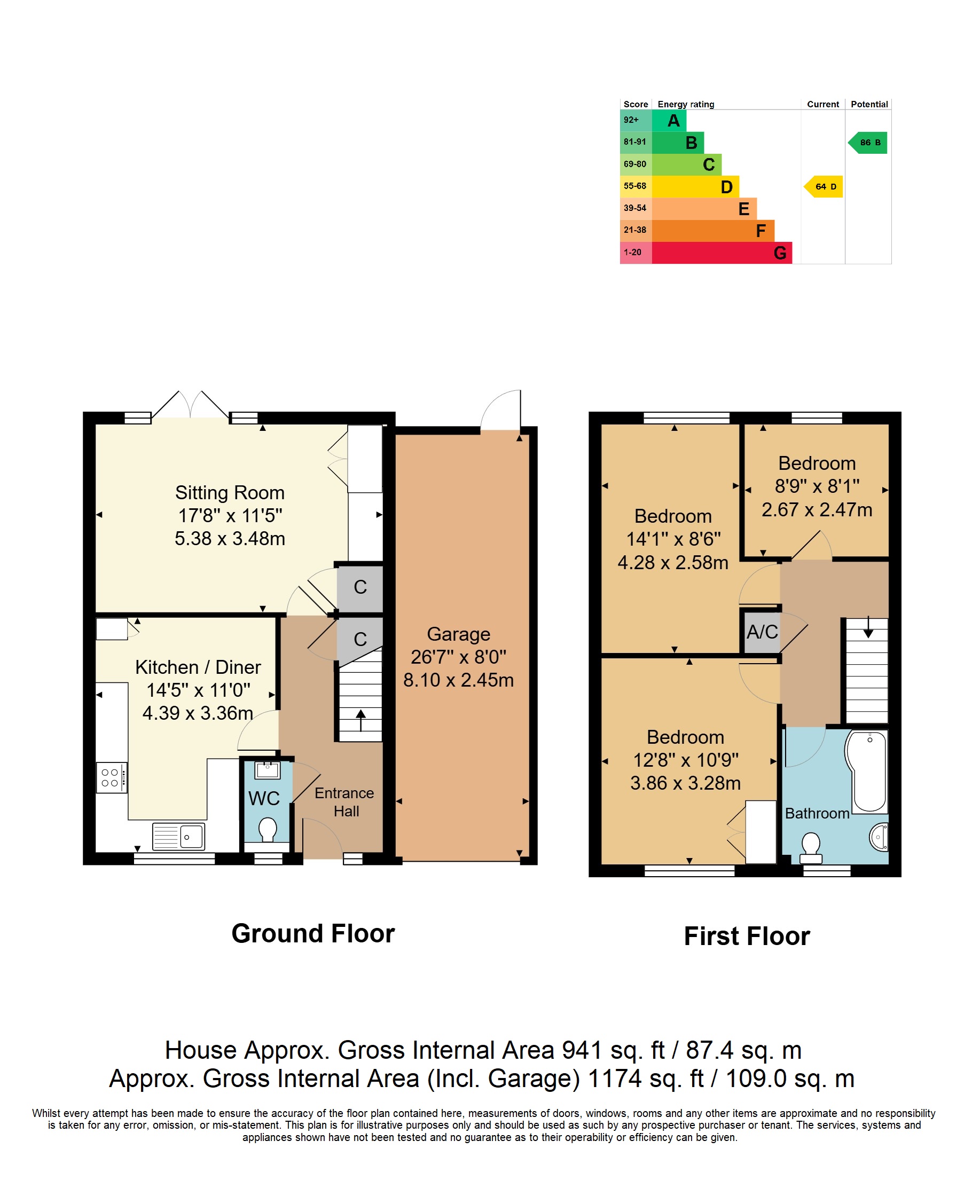Located in sought-after Pembury near Royal Tunbridge Wells, this well-presented 3-bed semi sits at the start of a quiet no-through road. Features include off-road parking, garage, large private garden, stylish kitchen/diner, workspace in living room, and modern bathroom. Early viewing advised.
Located in the sought after village of Pembury close to Royal Tunbridge Wells, this 3 bedroom semi detached home is situated at the beginning of a no through road on the outskirts of the village. The property itself is extremely well presented and has the benefit of off road parking, garage and well proportioned rooms with the living room having double glazed French doors opening to a large secluded rear garden. Internally the accommodation features a kitchen/dining room with contemporary styled units, complete with a selection of appliances. The living room as well as having French doors has been fitted with shelving and desk providing an ideal workspace. At first floor there are three bedrooms which have access to a bathroom fitted with a modern white suite. A particular feature of this property is the large private rear garden which is mainly lawned with attractive sleeper edged well stocked borders offering an ideal setting for outdoor relaxation or family activities. Homes in Pembury are always in strong demand and we would encourage all interested parties to arrange an early viewing to fully appreciate everything that this home has to offer.
The accommodation comprises panelled entrance door with side window to:
ENTRANCE HALL: Wood flooring, ceiling downlights, coat hanging space, double radiator, understairs storage cupboard.
CLOAKROOM: Fitted with a white low level WC, wash hand basin with mixer tap, tiled floor, dado rail, window to front.
KITCHEN/DINING ROOM: Fitted with a range of wall and base units in high gloss white finish with wood effect worktops. Inset single drainer sink unit with mixer tap. Integrated dishwasher, space for a washing machine and space for fridge/freezer. Fitted electric oven and hob with filter hood above. Tiling adjacent to the work surfaces, tiled floor, radiator, coved ceiling with downlighting, 'Nest' central heating control. Window to front.
LIVING ROOM: Wood flooring, built-in cupboards, shelving and desk. Double glazed French doors opening to the rear garden.
Stairs from entrance hall to FIRST FLOOR LANDING:
Power point, access to loft space being part boarded and fitted with light, cupboard housing a wall mounted 'Worcester' gas fired boiler and hot water tank.
BEDROOM 1: Window to front with fitted blinds, single radiator, built-in double wardrobe, power points.
BEDROOM 2: Window to rear with fitted blinds, single radiator, two double wardrobes, coved ceiling.
BEDROOM 3: Window to rear, single radiator, power points.
BATHROOM: White suite comprising of a shower bath with plumbed in shower over and tiled surrounds, wall mounted wash hand basin with mixer tap and cupboards beneath, low level WC. Wood effect flooring, towel rail/radiator, ceiling downlights, extractor fan. Window to front with fitted blinds.
OUTSIDE REAR: A concrete patio area leads to an extensively lawned garden with sleeper edged, well stocked borders, outside tap and light. Combination of fencing and wall to boundary.
OUTSIDE FRONT: A double width brick paved driveway with slate covered border leads to the property's entrance and garage. The garage has an up and over door, internal power and light, personal door giving access to rear garden.
SITUATION: The property is located towards the outskirts of Pembury village. To this end it offers access not only to village facilities that include a number of stores for everyday purposes, a well regarded primary school and a number of public houses but also beautiful semi rural walks from the doorstep. Pembury is well located for access to the M25 as well as to Tunbridge Wells nearby with its fuller range of social, retail and educational facilities including a number of sports and social clubs, two theatres, a range of principally multiple retailers at the Royal Victoria Place and nearby North Farm and further independent offerings along Camden Road and between the Pantiles and Mount Pleasant. The area has a number of well regarded schools at all levels of which some are accessible from the property and two main line railway stations offering fast and frequent services to both London termini and the South Coast with other railway stations being found at nearby Paddock Wood and Tonbridge.
TENURE: Freehold
COUNCIL TAX BAND: D
VIEWING: By appointment with Wood & Pilcher 01892 511211
ADDITIONAL INFORMATION: Broadband Coverage search Ofcom checker
Mobile Phone Coverage search Ofcom checker
Flood Risk - Check flooding history of a property England - www.gov.uk
Services - Mains Water, Gas, Electricity & Drainage
Heating - Gas Fired Central Heating
Read less



