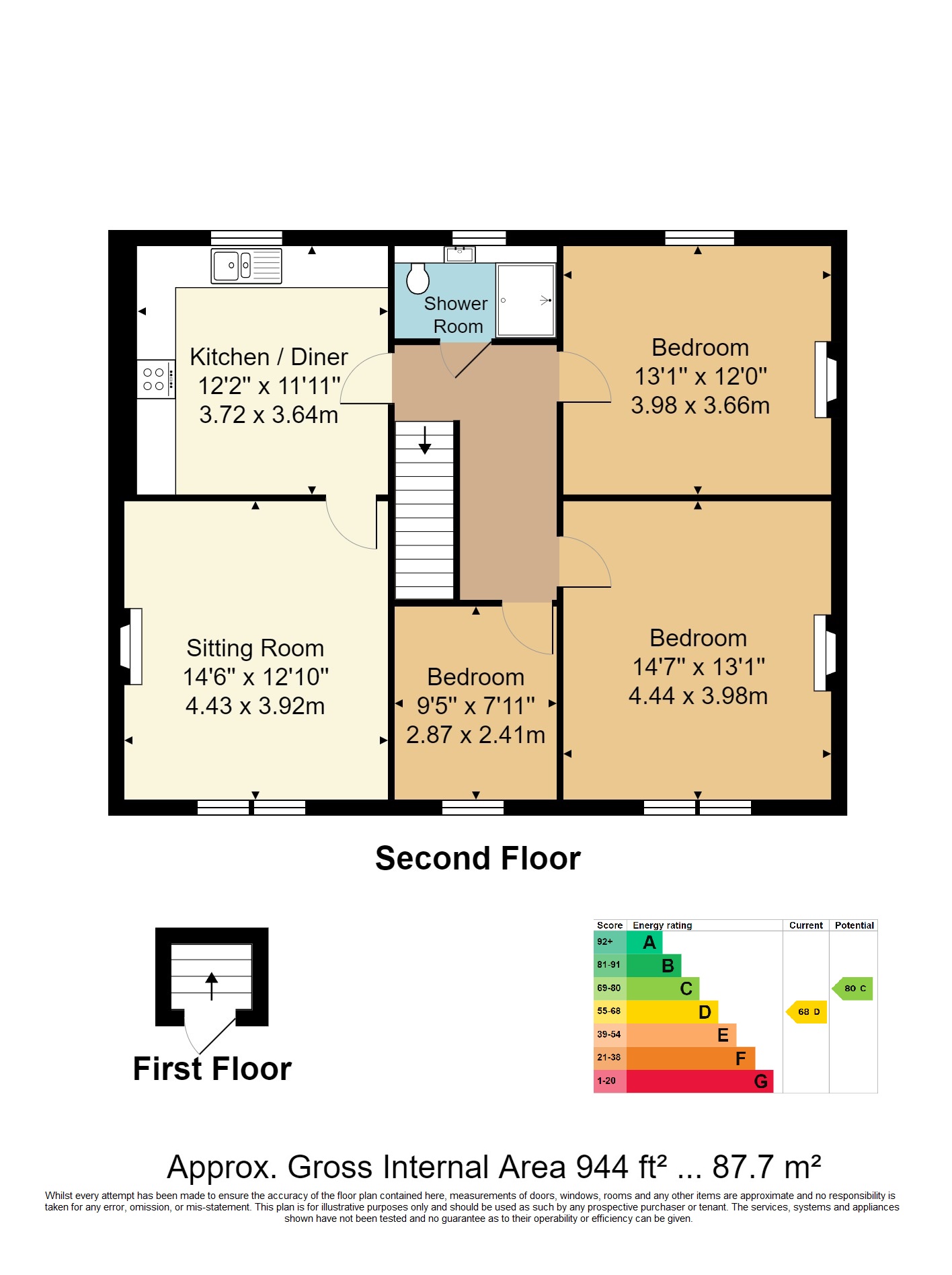GUIDE PRICE £375,000 - £400,000. A spacious and well proportioned 3 bedroom top floor apartment on a private road in the 'Village Area' with roof top views, spacious lounge, large kitchen/breakfast room and shower room, share of freehold and with residents permit parking.
GUIDE PRICE £375,000 - £400,000. A spacious and well-proportioned three bedroom top floor apartment located on an attractive private road in the 'Village Area' of Tunbridge Wells offering 'Mary Poppins' roof top views over the historic Tunbridge Wells Mount Sion and surrounding countryside.
As currently arranged, it enjoys a spacious lounge, large kitchen/breakfast room, two large double bedrooms and a further slightly smaller double bedroom and a family shower room.
The above-average ceiling height of 2.5m and at 944 Sq. Ft., the top floor aspect feels airy and roomy and has been a practical and loved family home for many years but still offers an enticing opportunity for first time buyers, professionals and investors looking to benefit from the proximity to Claremont School, Tunbridge Wells Mainline Station, Grove Park and Calverley Park, The Historic High Street and Famous Pantiles.
To that end, early viewings are recommended.
LIVING ROOM: A homely space, off the large eat in kitchen, enjoying morning sunshine through large easterly facing sash windows. There is an original fireplace feature, and space for appropriate living room furniture.
KITCHEN: Large eat-in-kitchen perfect for entertaining and with incredible westerly views flooding the room with afternoon and evening sunshine. The kitchen is made up of laminate worktops, wall mounted and undercounter storage with space for undercounter fridge and freezer and washing machine. There is also plumbing for a dishwasher and a wall vent for tumble drying behind the kitchen counter. There is also an electric fan oven with electric recirculating extractor fan above. The Combi boiler is also housed here.
HALLWAY: Stairway circa 3.7ft wide, airy hallway with transom windows above the bathroom and 3rd bedroom, loft hatch** and Intercom.
SHOWER ROOM: Windowed family shower room with walk-in shower cubicle, concealed cistern WC and pedestal wash hand basin inset to vanity cupboard with storage beneath.
BEDROOM 3: Smallest of the three, historically but has been a bedroom and now currently an office, or potential for a larger bathroom (STP).
BEDROOM 2: Large carpeted double bedroom, space for appropriate bedroom furniture, westerly views, single sash window, central original fireplace feature.
BEDROOM 1: 192 Sq. Ft. double bedroom providing space for appropriate bedroom furniture, easterly views through a single glazed sash window, central original fireplace feature.
PARKING: Each residence is allotted two owner permits, and two visitor permits for parking on the private road. These permits are free of charge, excluding the cost of replacing any that are lost or damaged.
SITUATION: The property is located in the preferred 'village' area of Tunbridge Wells. To this end it offers tremendous access to many of the towns best social, retail and educational facilities, including a number of sports and social clubs, two theatres, a good number of primarily independent retailers, restaurants and bars between Mount Pleasant and the Pantiles as well as access to some of Tunbridge Wells' most preferred schools. The town itself has further principally multiple retail outlets at nearby Calverley Road, the Royal Victoria Place and North Farm Estate and offers fast and frequent railway services to both London termini and the South Coast.
Whilst the property sits in Tunbridge Wells conservation area and on a private road, the property itself is not listed.
TENURE: Leasehold with a share of the Freehold
Lease - Vendor has confirmed the lease will be extended by completion (Original lease 99 years from 24 June 1982)
Service Charge - currently £1,920.00 per year
No Ground Rent
We advise all interested purchasers to contact their legal advisor and seek confirmation of these figures prior to an exchange of contracts.
COUNCIL TAX BAND: B
VIEWING: By appointment with Wood & Pilcher 01892 511211
AGENTS NOTE: *At the time of launching this property to the market to the best of our knowledge 3 of the 4 flats were owner occupied.
**The loft space does not form part of the title to this property, but the owner has enjoyed uninterrupted sole use of the storage space in his time of ownership.
ADDITIONAL INFORMATION: Broadband Coverage search Ofcom checker
Mobile Phone Coverage search Ofcom checker
Flood Risk - Check flooding history of a property England - www.gov.uk
Services - Mains Water, Gas, Electricity & Drainage
Heating - Gas Central Heating
Read less



