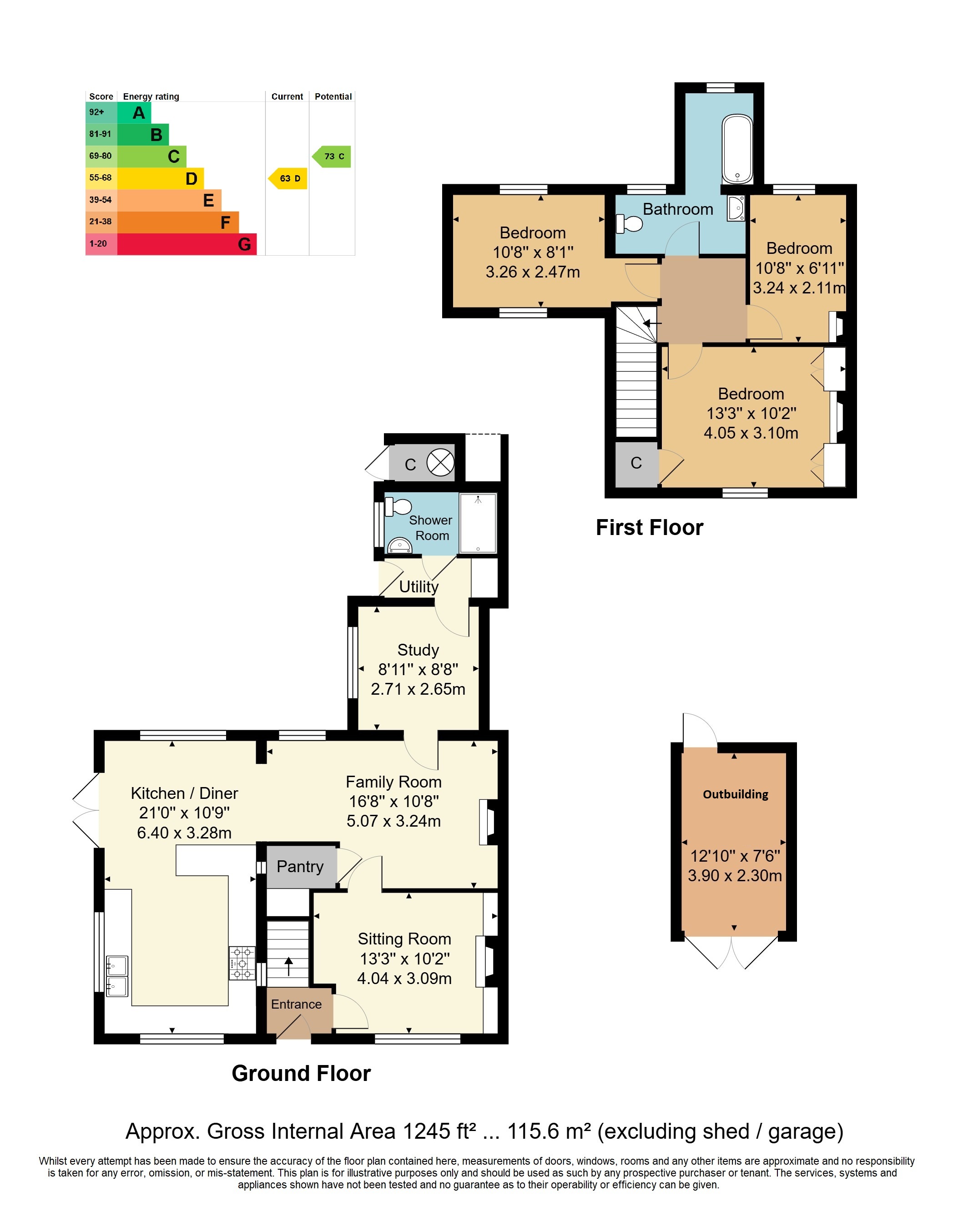A beautifully presented and extended semi-detached Abergavenny 3 bedroom cottage with off road parking and pleasant rear garden with views over fields. Further advantages include 3 reception rooms, stunning kitchen/diner, a downstairs shower room and upstairs family bathroom.
Set on the fringes of the highly sought-after village of Frant, this beautifully renovated and extended three-bedroom, unlisted semi-detached Abergavenny cottage offers an exceptional blend of character and contemporary living. Lovingly updated to an exacting standard by the current owners, the property retains its original charm while benefiting from a stylish and thoughtfully designed extension that creates a stunning open-plan kitchen/diner with direct access out to the rear garden. The accommodation also includes a sitting room, family room, separate study, a modern shower room with WC, a family bathroom and the added advantage of a cutting-edge air source heat pump and pressurised heating system. Throughout the cottage, the attention to detail is evident, with carefully selected fireplaces, high-quality windows with monkey tail latches, and tasteful finishes that enhance both comfort and aesthetic appeal. Externally, the home offers off-road parking and a generous rear garden with patio areas, perfect for outdoor entertaining. Ideally located within easy reach of Frant village, the local train station, and excellent schools, this rare opportunity combines quality, character, and convenience, a property of this calibre seldom comes to market.
Entrance Porch - Entrance Hall - Sitting Room - Family Room - Kitchen/Diner - Study - Utility Area - Downstairs Shower Room - Three Bedrooms - Family Bathroom - Off Road Parking - Two Outbuildings - Front & Rear Gardens
ENTRANCE PORCH: Attractive timber glass panelled porch with quarry tiled paving and glass panelled composite front door opens into:
ENTRANCE HALL: Tiled flooring, stairs to first floor and window into kitchen.
SITTING ROOM: Feature fireplace incorporating an iron basket with Regent surround, mantle, tiled cheeks and stone hearth. Two wooden cupboards, radiator, exposed floorboards and window to front.
FAMILY ROOM: Feature fireplace incorporating a wood burning stove with oak bressumer and slate hearth. Shelving area, oak flooring, cupboard housing consumer unit and a walk-in pantry with marble worktop, recess under, further areas of shelving, quarry tiled flooring with underfloor heating and window to rear.
KITCHEN/DINER: Kitchen:
Kitchen: A country style range of wall, base and drawer units with walnut veneer worktops over incorporating a twin Butler sink with vegetable washer/mixer tap. Appliances include a rangemaster style oven with ceramic hob and extractor fan over, integrated dishwasher and space for a large American style fridge/freezer. Exposed wall with attractive and decorative brickwork, oak flooring with underfloor heating, Velux roof window and windows to front and side.
Diner: Further exposed brick wall, oak flooring with underfloor heating, window to side and double doors opening to a patio.
STUDY: Smoke detector, radiator, vinyl flooring and window to side.
UTILITY AREA: Space for washing machine and tumble dryer, vinyl flooring and door to side.
SHOWER ROOM: Tiled enclosure with rainfall shower head and additional handheld shower attachment, dual flush low level wc, vanity wash basin with waterfall tap and storage under, extractor fan, floor to ceiling radiator and obscured window to side.
FIRST FLOOR LANDING: Fitted carpet and loft access via dropdown ladder.
BEDROOM: Extensive range of fitted wardrobe cupboards, feature fireplace with iron mantle and surround, radiator, fitted carpet and window to front.
BEDROOM: Feature fireplace with iron mantle and surround, radiator, fitted carpet and window to rear.
BEDROOM: A vaulted ceiling with exposed brick wall, radiator, fitted carpet and dual aspect with windows to front and rear.
FAMILY BATHROOM: Rolltop clawfoot bath with Victoriana style rainfall shower attachment and additional separate showerhead, wc and vanity wash hand basin with storage under. Attractive tiled flooring and two obscured windows to rear.
OUTSIDE: Timber gate opens to an area of garden with a sweeping pathway to the front door, a patio area and an area of lawn all enclosed by hedging. A gravelled driveway provides off road parking along with an attractive timber built pitched outbuilding and a picket fence/gate opens to an attractive paved patio which continues to the rear garden. The south easterly aspect rear garden features a pergola, a selection of fruit trees, play area and an area principally laid to lawn with a pleasant outlook over fields. In addition is a large Indian sandstone patio suitable for outside seating and entertaining and a pitched roof outbuilding currently housing the Megaflow pressurised water system with the air source heat pump located outside.
SITUATION: The property is located towards the outskirts of the village of Frant with its well regarded primary school, general store, two lovely village pubs, picturesque village green and nearby station. More comprehensive shopping facilities are available in Tunbridge Wells which is approximately 4 miles distance. Tunbridge Wells offers the Royal Victoria Place Shopping Mall and the Calverley Road Pedestrian Precinct along with the historic Pantiles. Tunbridge Wells has a main line station offering a fast and frequent service to both London and the South Coast. In general the East Sussex/Kent area is well served with good schooling both state and independent for a wide range of age groups. There are a host of recreational facilities as well as access to nearby countryside and villages, with the larger village of Wadhurst approximately 3 miles away with a further main line railway station and Crowborough town centre is approximately 7 miles distant.
TENURE: Freehold
COUNCIL TAX BAND: D
VIEWING: By appointment with Wood & Pilcher Crowborough 01892 665666
ADDITIONAL INFORMATION: Broadband Coverage search Ofcom checker
Mobile Phone Coverage search Ofcom checker
Flood Risk - Check flooding history of a property England - www.gov.uk
Services - Mains Water, Electricity & Drainage
Heating - Air Source Heat Pump
Read less



