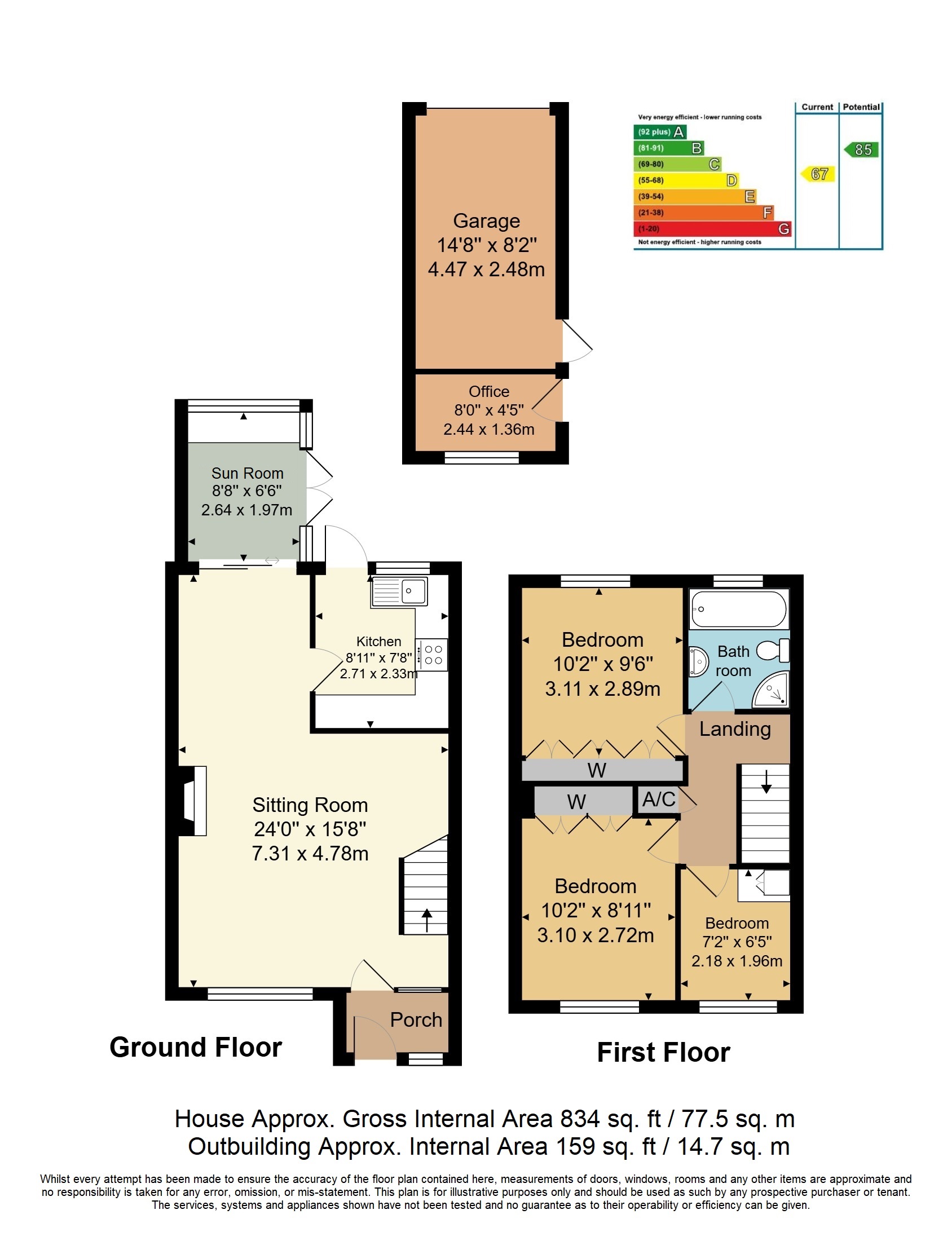This practical three bedroom family home is situated within a popular residential street in Southborough. The property offers spacious family living on the ground floor along with three bedrooms and bathroom to the first floor. Furthermore, there is a garden office, garage and allocated parking space.
Sat back from the road behind a neat low wall and low maintenance front garden is this well presented family home. You step into a useful entrance porch with fitted storage and space for coats and shoes. From here, you enter into the spacious living/dining room with ample space for large sofas and a table and chairs. There is a wide window at the front along with a sliding door to the rear giving access to the sun room whilst also offering plenty of natural light. The sun room is a useful addition with French doors to the garden, fitted storage along with an electric heater and ceiling fan making it a room for all seasons. Completing the ground floor is the smart, newly fitted kitchen. The kitchen offers plenty of fitted cabinets with brushed gold handles along with attractive wood effect work tops. There is an integrated fridge/freezer, oven and grill along with induction hob and extractor. Additional space is available for a washing machine and dishwasher. Climbing the carpeted stairs to the first floor you are welcomed with a spacious landing with fitted airing cupboard and access to the loft. The main bedroom is at the rear of the house and looks onto the garden. It has plenty of space for a large double bed and benefits from three double fitted wardrobes. Bedroom two is another double bedroom and is at the front of the house, again with fitted wardrobes. The third bedroom is a single room with a fitted wardrobe and again is at the front of the house. The family bathroom completes the first floor and has a fully fitted suite to include a bath with shower attachment, separate walk-in shower, wash basin, WC and chrome heated towel rail. Ouside the low maintenance, West facing garden offers a mixture of patio space and artificial lawn. There is a gate to the side giving access to the driveway whilst there is also access to the home office and garage. At the rear of the house and accessed from the garden and driveway to the side is the allocated parking space and garage.
UPVC door into internal porch with fitted storage, lighting, space for coats and shoes.
SITTING/DINING ROOM: Wide window to front, feature fire with brick surround, space for large sofas and table and chairs, laminate wood effect flooring, two radiators, sliding door to sun room.
SUN ROOM: Laminate wood effect flooring, ceiling fan, fitted blinds, fitted window seat with storage, electric radiator, French doors to garden.
KITCHEN: Window and door to garden, smart floor and wall cabinets with brushed gold handles, wood effect worktops, spotlights, fitted fan oven and grill, induction hob with extractor, sink with gold tap and drainer, space for washing machine and dishwasher, laminate wood effect flooring, cupboard housing combi boiler.
Carpeted stairs to first floor.
LANDING: Carpeted, loft access, airing cupboard, radiator.
BEDROOM: A double room, wide window to garden, three double fitted wardrobes, bedside wall lights, pendant light, exposed painted floorboards, radiator.
BEDROOM: A double room, wide window, fitted wardrobe, carpeted, radiator.
BEDROOM A single room, wide window, fitted wardrobe, carpeted, radiator.
BATHROOM: Frosted window, bath with shower attachment, WC, wash basin with storage beneath, walk in shower, chrome heated towel rail, fitted mirrored cabinet, fully tiled walls, tiled flooring,
OUTSIDE FRONT: Block paved with raised flower beds, outdoor light, low brick wall.
OUTSIDE REAR: Sunken patio, space for table and chairs, outside tap, steps to artificial lawn with mature flower beds, gate to side, home office with laminate flooring, window and spotlights. Pedestrian door to garage, one parking space and vehicle access to garage at rear of property.
SITUATION: The property is ideally situated in a popular residential part of Southborough close to local shops, bus services with good access to local schools, many within walking distance and a wide range of amenities. The area is well known for its close proximity to many well regarded primary, secondary and grammar schools. Tunbridge Wells and Tonbridge town centres are respectively 1.7 miles and 2.6 miles distant offering a wider range of shopping facilities. Mainline stations are located in both towns as well as in High Brooms, 0.9 miles away and all offer fast and frequent train services to London & the South Coast. The property is also situated for access onto the A21 which provides a direct link onto the M25 London orbital motorway. The area is also well served with good recreational facilities including Tunbridge Wells Sports and Indoor Tennis Centre in St Johns Road and the out of town Knights Park Leisure Centre which includes a tenpin bowling complex, multi screen cinema and private health club.
TENURE: Freehold
COUNCIL TAX BAND: D
VIEWING: By appointment with Wood & Pilcher 01892 511311
ADDITIONAL INFORMATION: Broadband Coverage search Ofcom checker
Mobile Phone Coverage search Ofcom checker
Flood Risk - Check flooding history of a property England - www.gov.uk
Services - Mains Water, Gas, Electricity & Drainage
Heating - Gas Central Heating
Read less



