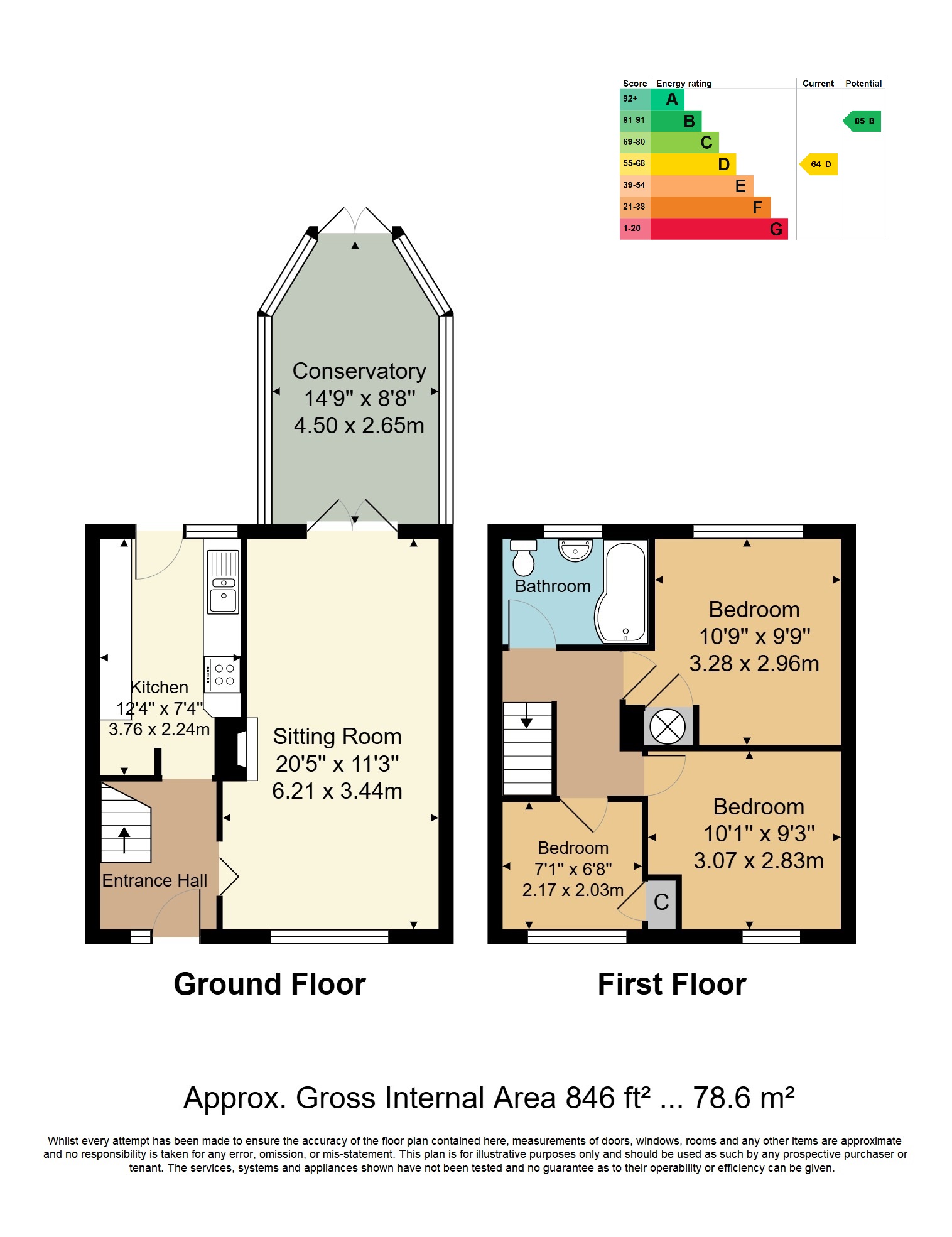This fantastic family home offers both flexible and practical living. Externally the house has a large South-Facing garden along spacious driveway at the front. Internally, it offers two double bedrooms, a single bedroom, an upstairs bathroom along with two reception rooms. Available CHAIN-FREE.
This fantastic family home is situated within a popular residential area, close to local shops, schools, amenities and transport links. It is set back from the road behind a neat block paved driveway with parking comfortably for two cars. You step into a spacious entrance hall with the living/dining room on your right. It's a light and airy room with plenty of space for large sofas and a table and chairs. It has a wide window at the front and double doors opening onto the conservatory behind. The conservatory is a welcome addition and with central heating, can be used throughout the year. There are French doors and a single door from the conservatory leading onto the patio. Completing the ground floor is the kitchen with its array of fitted cabinets and solid wood worksurfaces. It provides space for all the essential white goods and has views and direct access to the rear garden. Stairs with storage underneath take you from the entrance hall to the first floor landing. On the first floor are two spacious double bedrooms along with a single bedroom and family bathroom. Outside, the private and South-Facing garden is a fantastic feature. A generous patio offers a great dining/entertaining space and runs along the side of the garden, providing additional seating spaces. A large lawn makes it a great space for children whilst there is an additional decked area at the rear of the garden, again great as an extra seating area. There is an abundance of mature trees and shrubs within the garden, adding to the privacy it already offers. A brick built garden store along with two sheds offer ample storage. Secure gated access gives access from the garden to the front of the house, where a block paved driveway offers off-road parking.
Covered front door into entrance hall:
ENTRANCE HALL: Laminate flooring, understairs storage, radiator.
SITTING/DINING ROOM: Laminate flooring, wide window, gas fire with back boiler, radiator, space for sofas and table and chairs, double doors to conservatory.
CONSERVATORY: Laminate flooring, side door, French doors onto patio, radiator.
KITCHEN: Vinyl flooring, floor and wall cabinets, solid wood worktops, space for oven, washing machine and dishwasher, sink and drainer, space for under counter fridge and freezer, window and door to garden.
FIRST FLOOR LANDING: Laminate flooring, loft access.
BEDROOM: A double room, laminate flooring, wide window, fitted cupboard, space for additional bedroom furniture, radiator.
BEDROOM: A double room, laminate flooring, window to front, space for wardrobes, radiator.
BEDROOM: A single room, laminate flooring, wide window, fitted shelving.
BATHROOM: Laminate flooring, frosted window, WC, wash basin, P-shaped bath with power shower, extractor fan, radiator.
OUTSIDE REAR: Patio area extending along side of garden, raised flower beds with mature plants and shrubs, decked seating area, brick built garden store with power, two sheds, south facing, secure side access to front.
SITUATION: The property is ideally situated in a popular residential part of Southborough close to local shops, bus services with good access to local schools, many within walking distance and a wide range of amenities. The area is well known for its close proximity to many well regarded primary, secondary and grammar schools. Tunbridge Wells and Tonbridge town centres are respectively 1.7 miles and 2.6 miles distant offering a wider range of shopping facilities. Mainline stations are located in both towns as well as in High Brooms, 0.9 miles away and all offer fast and frequent train services to London & the South Coast. The property is also situated for access onto the A21 which provides a direct link onto the M25 London orbital motorway. The area is also well served with good recreational facilities including Tunbridge Wells Sports and Indoor Tennis Centre in St Johns Road and the out of town Knights Park Leisure Centre which includes a tenpin bowling complex, multi screen cinema and private health club
TENURE: Freehold
COUNCIL TAX BAND: C
VIEWING: By appointment with Wood & Pilcher 01892 511311
Broadband Coverage search Ofcom checker
Mobile Phone Coverage search Ofcom checker
Flood Risk - Check flooding history of a property England - www.gov.uk
Services - Mains Water, Gas, Electricity & Drainage
Heating - Gas Central Heating
Read less



