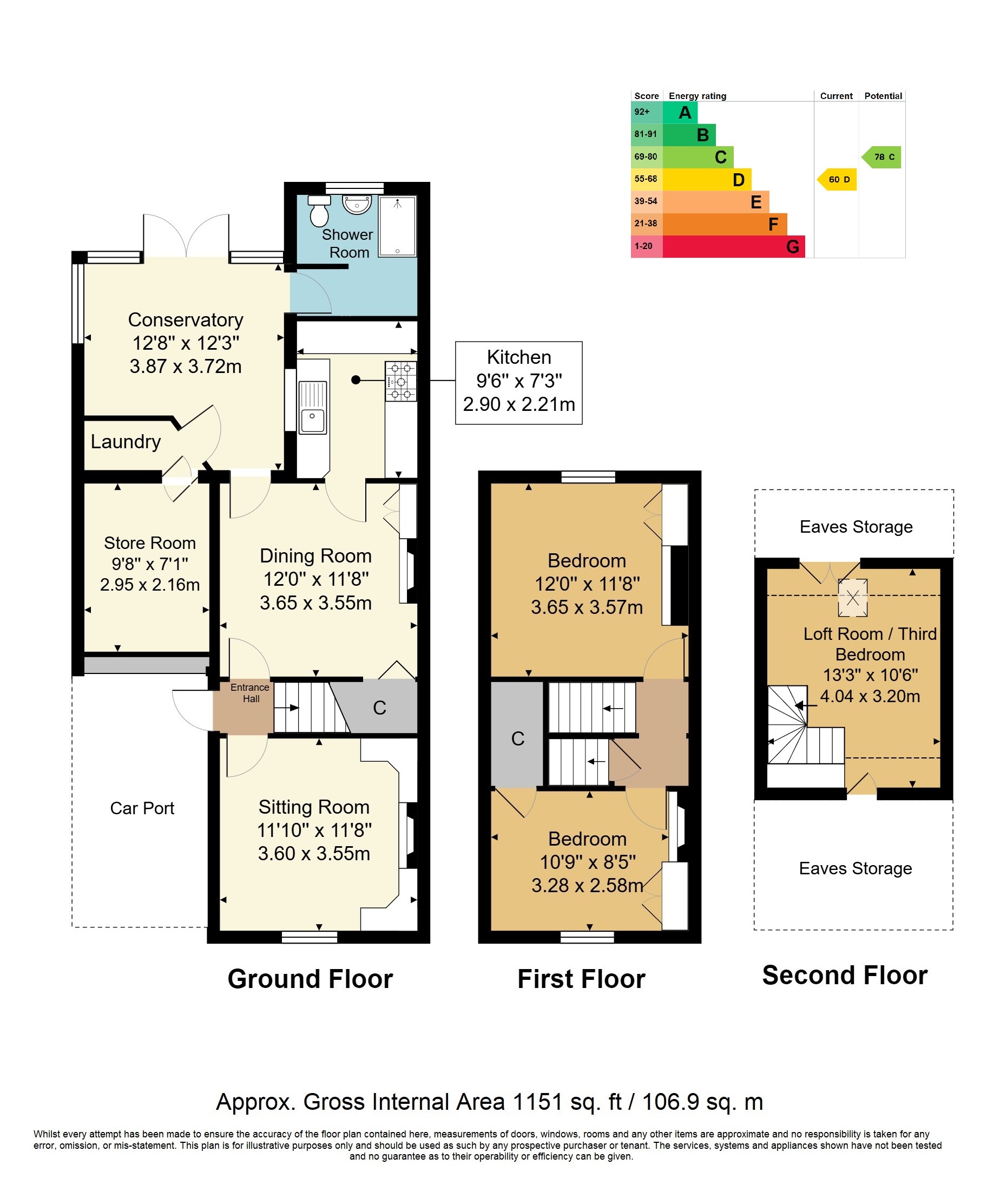GUIDE PRICE £450,000 - £475,000. This spacious three bedroom family home is well presented throughout and is situated in a popular residential street close to Southborough Common, amenities and excellent transport links. It benefits from a South facing garden to the rear along with its own driveway with off-road parking.
GUIDE PRICE £450,000 - £475,000. A Characterful and Spacious Victorian Home in the Heart of Southborough.
Tucked away on a peaceful residential street, yet ideally positioned for easy access to Southborough's excellent amenities, this beautifully presented three-bedroom Victorian home offers an exceptional blend of period charm and modern comfort. Generously proportioned and thoughtfully updated, the property also benefits from a versatile loft room conversion, adding further space and flexibility to this already expansive home.
The ground floor is a seamless combination of style and functionality. A welcoming sitting room features elegant wooden flooring and a striking, fully operational fireplace - the perfect setting for cosy evenings. This flows through to a spacious dining room, complete with an under-stairs storage cupboard and open access to a contemporary, recently fitted kitchen. Together, these areas create a superb social and entertaining space, ideal for modern living.
Adjoining the kitchen and dining room is a light-filled conservatory that offers tremendous versatility. Currently arranged as a second sitting room, it could just as easily serve as a home office, playroom, or garden room. Double doors open directly onto a private, south-facing patio garden - a true suntrap and a tranquil spot for alfresco dining or relaxation. A compact but incredibly practical utility space adds further convenience - a rare find in homes of this era.
Uniquely, the property also benefits from a converted garage now functioning as a studio. Previously used as a music room and for storage, this space offers immense potential - whether reinstated as a garage or adapted for creative, professional, or leisure purposes. A stylish ground floor shower room completes the lower level.
Upstairs, there are two well-proportioned double bedrooms, with a staircase leading to the loft-converted third bedroom. There is lapsed planning permission in place for a dormer extension, which would allow for the creation of a spectacular principal suite with en-suite bathroom (subject to the necessary consents). Additional lapsed planning permission also exists for a single-storey rear extension, including the removal of the current garage, offering yet further scope for enhancement.
Externally, the property continues to impress with a delightful rear garden laid to patio - perfect for entertaining - and extremely rare off-road parking for two vehicles. This combination of outdoor space and parking is highly sought-after in Victorian homes within this location.
We strongly recommend an internal viewing to truly appreciate the scale, versatility, and potential of this charming Southborough home.
The property is approached via a concrete driveway which can provide parking for two cars, leading to the part glazed front door.
ENTRANCE HALL: Stairs rising to first floor, quarry tiled floor, doors to:
LIVING ROOM: Front aspect double glazed window, cast iron feature fireplace with tiled insert, fitted cupboards and shelving to either of chimney breast, picture rail, high skirting, radiator, wood flooring.
DINING ROOM: Cast iron feature fireplace with wood surround and mantle, understairs cupboard, cupboard with shelving to side of chimney breast, picture rail, dado rail, high skirting, radiator, vinyl flooring.
KITCHEN: Fitted with a range of white gloss wall & base units with stone effect worksurface, laminate chequered flooring, fitted fan oven, four ring induction hon, extractor, under counter fridge, under counter freezer, space for dishwasher, sink and drainer.
SHOWER ROOM: Rear aspect frosted double glazed window, double shower with waterfall head and separate handheld attachment, hand wash basin, W.C, part tiled walls, heated chrome towel rail, extractor fan, vinyl flooring.
CONSERVATORY: Part brick built with door to garden, radiator, door to garage/studio, vinyl flooring.
UTILITY SPACE: Space and plumbing for washing machine, cupboard, access point for extractor fan used in soundproof room.
STORAGE ROOM: The garage has been converted to contain a studio which has been primarily used for drumming practice and storage. It is possible to remove the structure within and for it to be used again as a garage.
FIRST FLOOR LANDING: Doors to:
BEDROOM: Front aspect double glazed window, radiator, understairs cupboard, cast iron feature fireplace, built in wardrobe.
BEDROOM: Double glazed window to rear, radiator, cupboard housing Worcester Greenstar combination boiler, range of built in wardrobes.
LOFT ROOM/BEDROOM Velux window with blind, eaves storage, additional fitted cupboards, currently used as a study.
OUTSIDE: To the Front: Concrete driveway providing car parking for two vehicles.
To the Rear: Large south-facing courtyard garden laid with paving stone.
SITUATION: The property is situated in a pleasant residential road, off Pennington Road, close to Southborough Common. The property is within a quarter of mile walking distance of Southborough with its shops and local amenities, the area is also well known for its close proximity to many well regarded primary and secondary schools. Tunbridge Wells and Tonbridge town centres are each approximately 2 mile distant offering a wider range of shopping facilities together with mainline stations providing fast and frequent services to London and the South Coast. The property is well located for access onto the A21 dual carriageway which provides a direct link onto the M25 London orbital motorway. The area is also well served with good recreation facilities including local parks, Tunbridge Wells Sports and Indoor Tennis Centre on St Johns Road and the Knights Park Leisure Centre with its multi screen cinema, ten pin bowling complex and private health club.
TENURE: Freehold.
COUNCIL TAX BAND: C.
VIEWING: By appointment with Wood & Pilcher 01892 511311.
ADDITIONAL INFORMATION: Broadband Coverage search Ofcom checker
Mobile Phone Coverage search Ofcom checker
Flood Risk - Check flooding history of a property England - www.gov.uk
Services - Mains Water, Gas, Electricity & Drainage
Heating - Gas Central Heating
Read less



