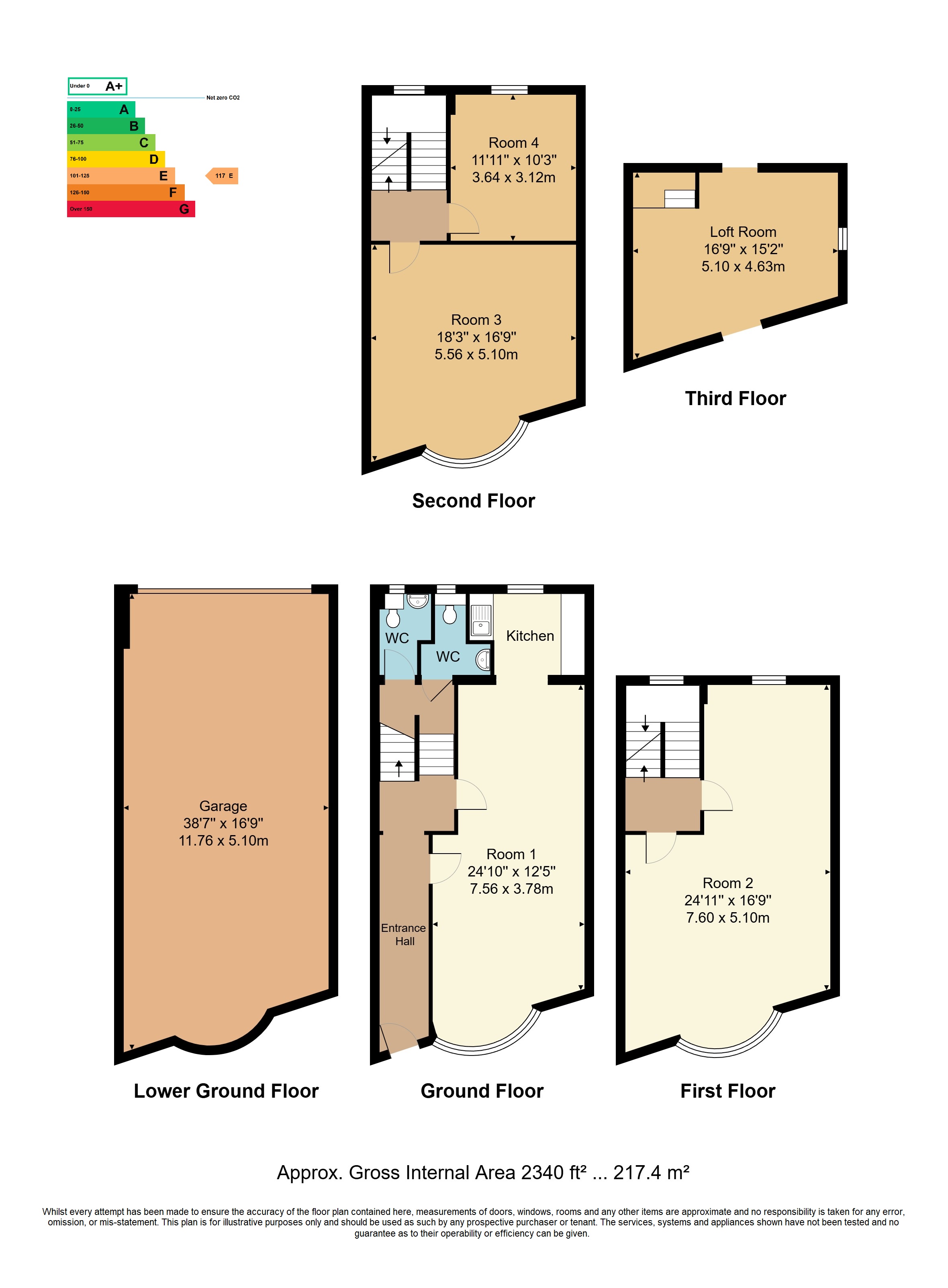Prominent townhouse in a central location currently presented as an office suite but being offered with planning permission to convert to a single residential dwelling.
An Exceptional Opportunity to Create a Prestigious Georgian Townhouse in the Heart of Tunbridge Wells
A rare and exciting opportunity to restore and transform a distinguished Georgian bow-fronted office building into a luxurious single residence, perfectly situated in one of the most desirable central locations. Planning permission has been granted for a change of use back to a single dwelling house (Ref: 22/00310/FULL), with indicative plans outlining a stunning 1,791 sq ft townhouse set across four beautifully proportioned floors.
Set within a distinguished Georgian terrace on Mount Ephraim, this elegant property is rich in period character, offering striking architectural features and grand proportions, seamlessly combined with modern amenities.
Proposed Accommodation Highlights
Lower Ground Floor
Accessed privately via Culverden Street, the lower ground floor offers the rare advantage of an underground parking space-a prized asset in such a central location. This level also boasts a state-of-the-art gym, a luxurious home cinema, and a stylish cloakroom, creating a perfect retreat for wellness and entertainment.
Ground Floor
The primary entrance from Mount Ephraim opens into a welcoming hallway that flows into a spacious, contemporary kitchen and dining area, ideal for entertaining. To the front, a sophisticated living room with original bow window provides an elegant space for relaxation. This level also includes a guest cloakroom and a practical utility room, all designed with high-end finishes in mind.
First Floor
A beautifully appointed principal bedroom suite occupies the front of the house, featuring a large bow window, a luxurious en suite bathroom, and a bespoke dressing area. To the rear, a second bedroom benefits from access to a private terrace, offering a tranquil outdoor escape.
Second Floor
The top floor presents two further well-proportioned bedrooms, ideal for family, guests, or a dedicated study/home office setup, served by a high-quality family bathroom.
This is a rare chance to create a signature home in one of Tunbridge Wells' most prestigious addresses, combining timeless Georgian elegance with thoughtfully curated contemporary living. Positioned within easy reach of the town's vibrant shops, cafés, excellent schools, and mainline station, this property promises not only architectural significance but also exceptional convenience.
Please note: Planning permission has been granted and lapses end July however an extension to the consent is being sought, but all works are subject to final approvals and buyers are advised to carry out their own due diligence regarding layouts and finishes.
Solid wood front door into:
ENTRANCE HALL: Solid wood flooring, radiator, stairs to first floor.
RECEPTION ROOM: Curved sash bay window to front, radiator, ceiling spotlights, air conditioner.
KITCHENETTE: Sink unit with mixer spray tap, single oven, integrated fridge and dishwasher, tiled floor, radiator, wall mounted boiler, ceiling spotlights. Sash window to rear.
SIDE BY SIDE WC'S: Both with sash windows to rear, WC, wash hand basin, tiled walls and floor, radiator, ceiling spotlights.
FIRST FLOOR LANDING: Sash window to rear, stairs to second floor, radiator.
LARGE RECEPTION ROOM: Curved sash window to front, sash window to rear, two radiator, air conditioner. (Would be divided into two bedrooms).
SECOND FLOOR LANDING: Sash window to rear, stairs to top floor, radiator.
LARGE BEDROOM: Curved sash bay window to front, two radiators, air conditioner.
BEDROOM: Sash window to rear, radiator, air conditioner.
TOP FLOOR ATTIC ROOM: Window to rear, eaves storage.
GARAGE: Large double garage with roller doors, porcelain tiled floor.
SITUATION: The property enjoys a most central and convenient location close to Mount Ephraim. It enjoys great proximity to both the Common and to the bars and restaurants at the nearby junction of Mount Ephraim and London Road. The town centre is only a short downhill walk away. There is a comprehensive range of multiple shopping facilities at both the Calverley Road pedestrianized precinct and the Royal Victoria Place Shopping Mall. The town has two mainline railway stations each offering fast and frequent service to both London Termini and the South Coast. Tunbridge Wells is renowned for its independent retailers and restaurants, for its architecture, Pantiles and The Common all of which are readily visible from this beautiful apartment.
TENURE: Freehold
VIEWING: By appointment with Wood & Pilcher 01892 511211
ADDITIONAL INFORMATION: Broadband Coverage search Ofcom checker
Mobile Phone Coverage search Ofcom checker
Flood Risk - Check flooding history of a property England - www.gov.uk
Services - Mains Water, Gas, Electricity & Drainage (delete as appropriate)
Heating - Gas Fired Central Heating
Restrictions - The property benefits from planning consent for change of use to a residential house (Ref: 22/00310/FULL)
Read less



