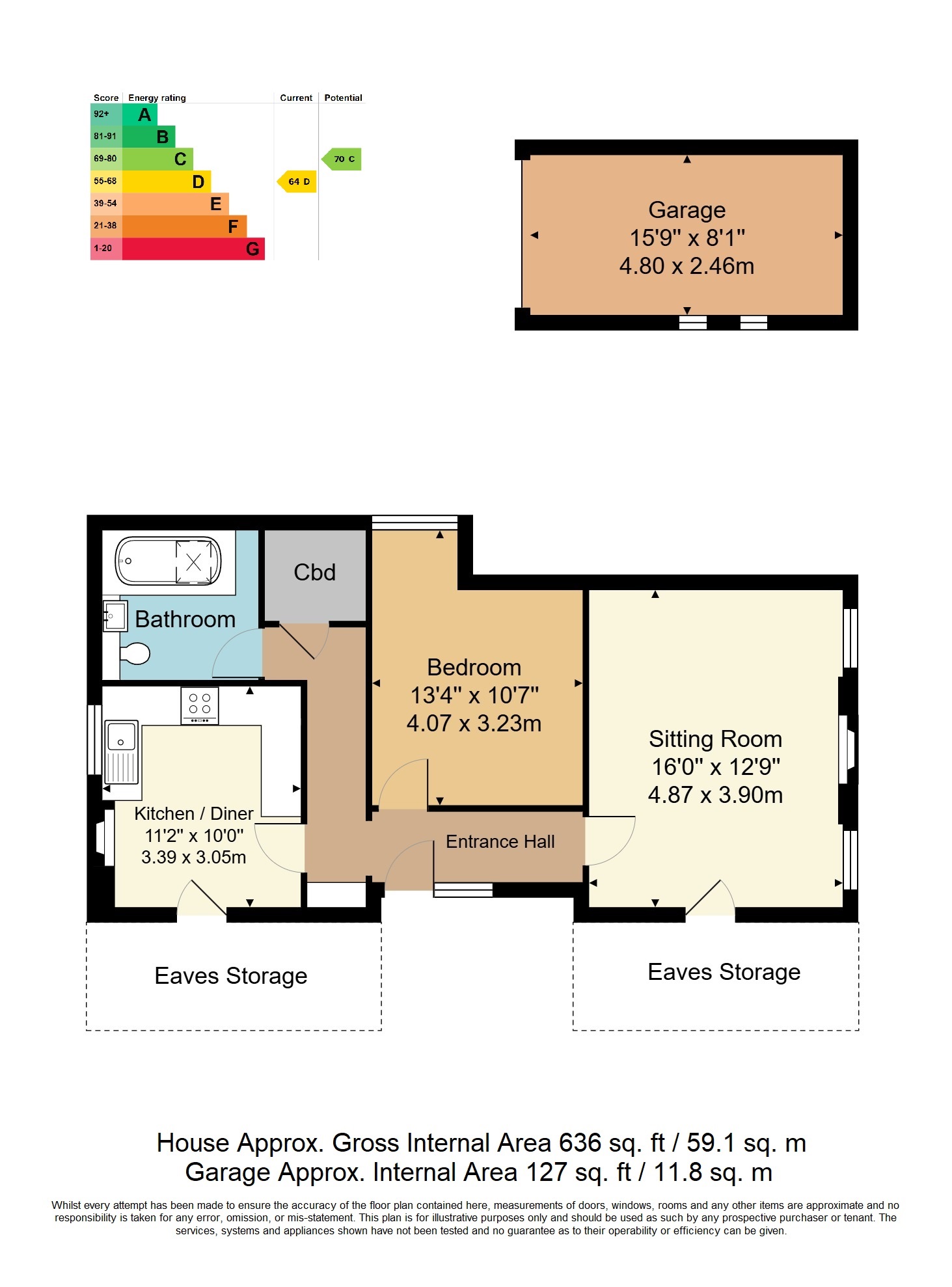Located on the top floor of this share of freehold period property, a well maintained one bedroom apartment with good room sizes, excellent storage areas and a garage.
An impressive, spacious one bedroom apartment on the top floor of this impressive and well maintained period conversion located on one of Tunbridge Wells' premier roads and with the real advantage of a private garage. The property benefits particularly from a spacious kitchen with room for dining table and chairs, a recently installed contemporary bathroom and good sized lounge and bedroom. The property has generous eaves storage spaces in several areas, both a newly installed boiler, recently refurbished driveway and roof areas and a share of freehold.
Access is via a solid door leading to:
ENTRANCE HALLWAY: Carpeted, radiator inset to a decorative cover, textured ceiling, areas of cornicing. Door to a large under eaves storage cupboard with areas of fitted shelving. Doors to a further cupboard housing electrical consumer unit, various meters with additional storage. Doors leading to:
KITCHEN/BREAKFAST ROOM: Fitted with a range of wall and base units with a complementary work surface. Inset single bowl stainless steel sink with mixer tap over. Integrated electric oven and inset four ring gas hob with extractor hood over. Integrated 'Indesit' dishwasher. Integrated fridge and freezer. Good general storage space. Wood effect flooring, part tiled walls, radiator inset to a decorative cover, recently installed wall mounted 'Vaillant' boiler. Feature fireplace with cast iron surround and mantle. Door to a generous under eaves storage space. Space for a dining table and chairs. Period sash window to the side with fitted blind.
BATHROOM: Of an attractive contemporary style with feature tiled floor and walls. Wall mounted wash hand basin with mixer tap over and storage below, low level WC, panelled bath with mixer tap over and single head shower attachment. Wall mounted towel radiator, wall mounted mirror fronted cabinets, mirror, cornicing, inset spotlights to the ceiling. Velux window to the rear.
BEDROOM: Carpeted, radiator inset to a decorative cover, areas of sloping ceiling, loft access hatch, areas of cornicing. Feature cast iron fireplace with cast iron surround. Space for a double bed and associated bedroom furniture. Window to the rear.
LOUNGE: Carpeted, radiator inset to a decorative cover. Feature cast iron fireplace with stone hearth. Door to under eaves storage area. Two sets of double glazed sash windows to the side each with fitted blinds.
OUTSIDE: The property benefits from a single garage. There is a low maintenance patio area to the immediate rear of the property with space for garden furniture and entertaining. Areas of fencing and retaining brick walls, side gate, external tap. There is also access to a private park via the back gate for residents of this road.
SITUATION: The property is located towards the top end of Molyneux Park Road in Tunbridge Wells. To this end it enjoys a peaceful and pleasant upmarket location but with ready access still to Tunbridge Wells Common and the town beyond. Tunbridge Wells has an excellent mix of social, retail and educational facilities including a number of sports and social clubs and two theatres, a host of primarily independent retailers and restaurants located between Mount Pleasant and the Pantiles as well as along Camden Road with some especially interesting public houses and restaurants on the Common close to the property. The town has two main line railway stations offering fast and frequent services to London termini and equally good access to the A21 trunk road leading to both the M25 and the South Coast.
TENURE: Leasehold with a share of the Freehold
Lease - 999 years from 25 May 2007
Service Charge - Property maintenance is carried out as and when, with an informal agreement in place for Flat 3 to pay 25% and Flats 1 & 2 to pay 37.5% each given the relative sizes of the apartments.
No Ground Rent
We advise all interested purchasers to contact their legal advisor and seek confirmation of these figures prior to an exchange of contracts.
COUNCIL TAX BAND: C
VIEWING: By appointment with Wood & Pilcher 01892 511211
ADDITIONAL INFORMATION: Broadband Coverage search Ofcom checker
Mobile Phone Coverage search Ofcom checker
Flood Risk - Check flooding history of a property England - www.gov.uk
Services - Mains Water, Gas, Electricity & Drainage
Heating - Gas Fired Central Heating
AGENTS NOTE: We are advised by the current owners that it is the practice within the block that residents are also able to park in front of their own garages and in the case of this apartment use a small lower maintenance garden area adjacent to the parking. It should be stressed that these informal practices do not form part of the lease which is being sold. Please speak to Wood & Pilcher for further information.
Read less



