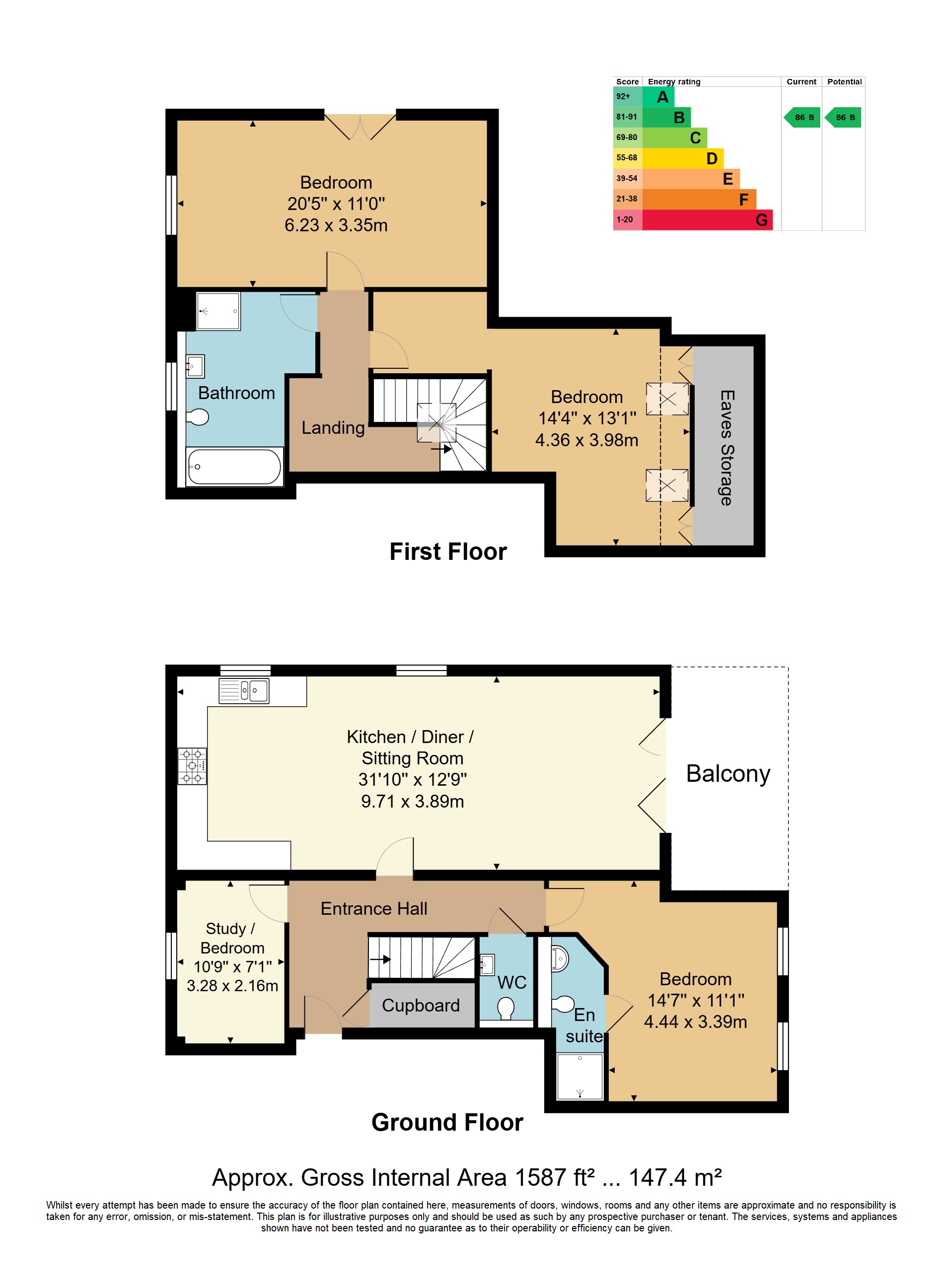An impressive duplex three bedroom apartment with separate study finished to an extremely high standard in this exclusive development, featuring a balcony with stunning views.
Set amidst the serene seclusion of one of Royal Tunbridge Wells' most coveted addresses, 8 The Glade is a boutique apartment, offering an exquisite blend of luxury, space, and setting. Nestled at the apex of Mount Ephraim, and accessed via a private lane discreetly tucked behind the prestigious Spa Hotel, this exclusive development pairs contemporary design with timeless surroundings. With the 250-acre Tunbridge Wells Common, The Pantiles, and the mainline station all just a short stroll away, The Glade offers the perfect balance of tranquillity and connectivity.
Apartments 8 presents a great sense of space and individuality and elevates apartment living with house-like proportions and exceptional design. Arranged over two floors, this duplex boasts a stunning double-height open-plan kitchen/dining/living room that leads to a balcony overlooking woodland and open space. The lower level also includes a generous bedroom and en-suite shower room, while the upper floor is dedicated to a luxurious bedroom with Juliet balcony, a stylish bathroom and a further large double bedroom with walk-in wardrobe, which has been converted from the original loft space by the current owners.
Internally, every detail has been considered to enhance comfort, functionality, and aesthetic appeal. The kitchen has been individually designed by an independent specialist and fitted with a suite of premium Bosch appliances, quartz worktop, under-mounted sink, and soft lighting - perfect for both cooking and entertaining.
The bathroom and en-suites exude hotel-style luxury, with modern white sanitary ware, chrome fixtures, recessed mirrors, porcelain tiling, and elegant shower enclosures. The decorative palette is sophisticated and contemporary, with pearl grey walls, satinwood-painted woodwork, and warm oak veneer flooring in key living areas, complemented by plush carpets in the bedrooms.
Gas fired central heating and a Megaflow hot water system ensure comfort and efficiency, while the apartment is fitted with a video entry system, mains smoke detector, and secure locks throughout for complete peace of mind. Built to exacting standards, there is the remainder of a 10-year Build Zone warranty.
Externally, the landscaped grounds are designed with Indian sandstone patios, block-paved parking areas, and electric vehicle charging points as standard. A heated ramp ensures year-round accessibility, whatever the weather.
Offering a rare combination of refined living, thoughtful design, and an unbeatable location, The Glade is more than a home - it is a lifestyle destination for those seeking the very best of Royal Tunbridge Wells.
Entrance Hall - Study - Cloakroom - Open Plan Kitchen/Dining/Living Room With Bi-Fold Doors To Balcony & Vaulted Ceiling - Bedroom With En-Suite Shower Room - Second Floor Landing - Bedroom With Walk-In Wardrobe & En-Suite Bathroom - Further Bedroom - Two Allocated Parking Spaces & EV Charging Point
ENTRANCE HALL: Solid wood flooring, storage cupboard, stairs to first floor.
STUDY: Double glazed window to side, radiator.
CLOAKROOM: WC with concealed cistern with water saving flush, wash hand basin with cabinet below, mirror, part tiled walls, heated towel rail, tiled floor.
OPEN PLAN KITCHEN/DINING/LIVING ROOM: Fitted with contemporary cabinetry and matching worksurface with a range of integrated appliances, including double eye level ovens and induction hob, double height vaulted ceiling with two double glazed windows to side and bi-fold doors leading to:
BALCONY: Decked with far reaching views.
BEDROOM: Two double glazed windows to rear, radiator.
EN-SUITE: Fitted with a suite comprising walk-in shower cubicle, wash hand basin and low level WC.
SECOND FLOOR LANDING: Carpeted, Velux window.
BEDROOM: Double glazed window to side and French doors to Juliet balcony, radiator.
BATHROOM: Fitted with a suite comprising walk-in shower cubicle, panelled bath with mixer tap, low level WC, wash hand basin. Window to rear.
BEDROOM: Two Velux windows and walk-in wardrobe.
OUTSIDE: The property benefits from two allocated parking spaces and EV charging and there are landscaped grounds designed with Indian sandstone patios and areas of lawn.
SITUATION: The property is located on Bishops Down Road in central Tunbridge Wells adjacent to both the Spa Hotel and Mount Ephraim. The property is afforded considerable privacy by its proximity to Tunbridge Wells Common and the town centre itself is perhaps best accessed across said Common. The town has a wide range of social, retail and educational facilities including a number of sports and social clubs and two theatres. There is an excellent range of independent retailers and restaurants located principally between the Pantiles and Mount Pleasant as well as nearby Camden Road and the town offers fast and frequent services to both London termini and the South Coast via two main line railway stations and good access to the A21 trunk road.
TENURE: Leasehold
Lease - 999 years from and including 1 January 2021
Service Charge - currently £2868.46 per year
No Ground Rent
We advise all interested purchasers to contact their legal advisor and seek confirmation of these figures prior to an exchange of contracts.
COUNCIL TAX BAND: F
VIEWING: By appointment with Wood & Pilcher 01892 511211
ADDITIONAL INFORMATION: Broadband Coverage search Ofcom checker
Mobile Phone Coverage search Ofcom checker
Flood Risk - Check flooding history of a property England - www.gov.uk
Services - Mains Water, Gas, Electricity & Drainage
Heating - Gas Fired Central Heating
Read less



