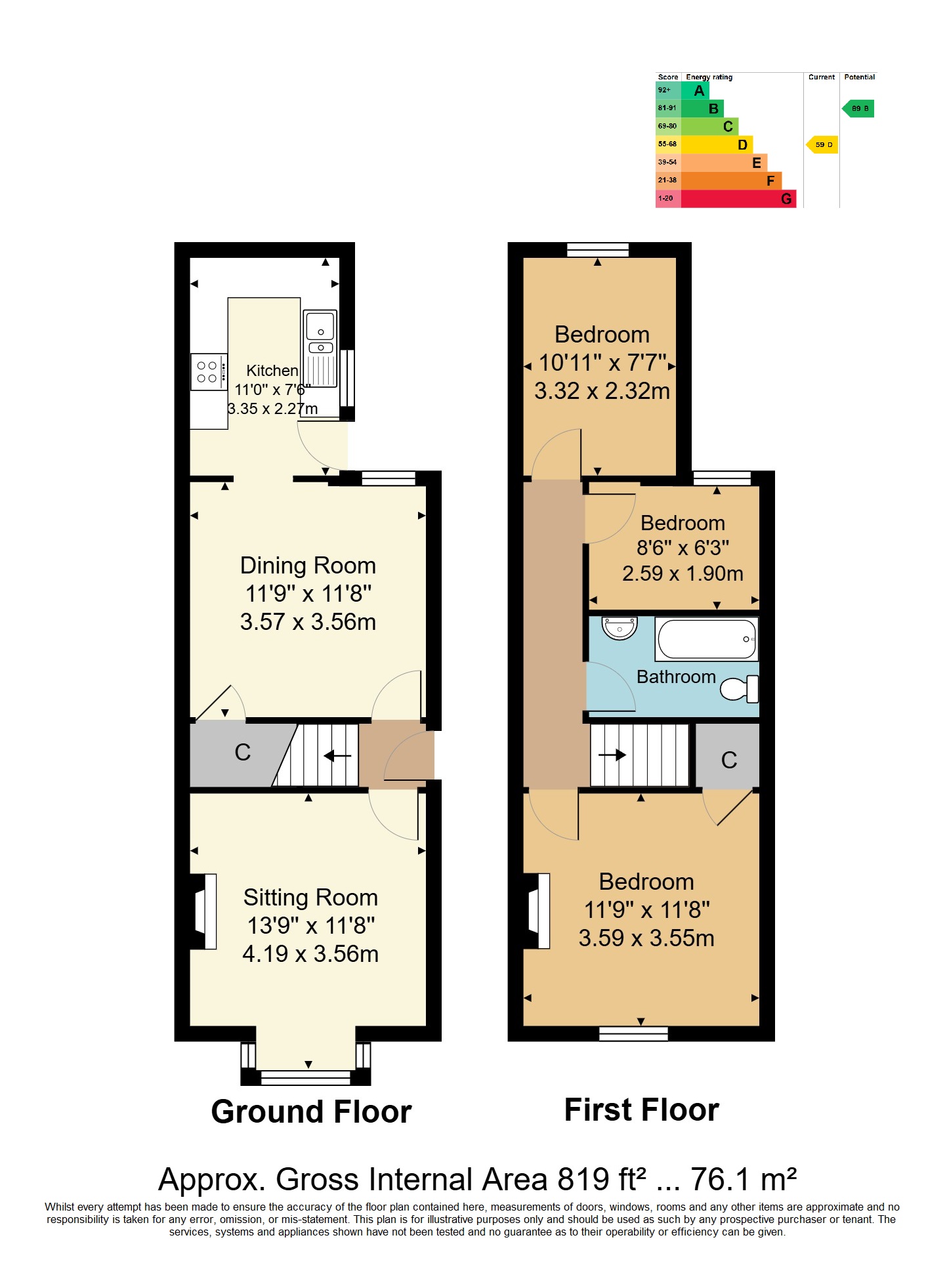This semi-detached family home is ideally situated for commuters, being just a short walk from High Brooms mainline train station. The house offers three bedrooms and modern bathroom on the first floor, while the ground floor has two sizeable reception rooms and well presented kitchen with garden access. Available Chain-Free.
This period family home is situated in a popular residential street, close to amenities, shops and transport links. The house sits behind a low wall with mature hedging at the front. The entrance door is to the side of the house where the two reception rooms are to either side. Both reception rooms are great sizes with the living room benefiting from a bay window, drawing in lots of light. The dining room has lovely wooden flooring and has useful fitted storage along with views to the garden from its tall window. Leading conveniently from the dining room is the well presented kitchen with its ample cupboards and work surfaces and space for all the usual white goods. A door to the side takes you to the garden. On the first floor there is a large double bedroom at the front, with a useful fitted wardrobe. Bedroom two is a small double/large single, while the third bedroom would make an ideal study, dressing room or nursery. Completing the first floor is the modern bathroom with bath and rain head shower, WC, wash basin and cloakroom. Outside, the South-Facing garden is a fantastic sunny haven. It offers a mixture of both lawn and patio areas with mature flower beds and gated, side access.
UPVC door to side into entrance hall:
SITTING ROOM: Bay window to front, open fireplace feature, carpeted, radiator, cupboard housing consumer unit and meter.
DINING ROOM: Tall window overlooking garden, engineered oak flooring, two radiators, light and airy, large understairs cupboard housing gas meter.
KITCHEN: Window to side, floor and wall fitted cabinets, granite effect worktops, stand alone oven/grill with four ring gas hob and extractor, space for washing machine and tall fridge/freezer, garden access.
Carpeted stairs to first floor landing with loft access, radiator.
BEDROOM: Large double, tall window, radiator, original feature fireplace, fitted cupboard with rail.
BEDROOM: Small double/large single, tall window, carpeted, radiator.
BEDROOM/STUDY: Sash window to garden, carpeted, radiator.
BATHROOM: Laminate flooring, bath with rain head shower, WC, wash basin, tall heated towel rail, extractor.
OUTSIDE FRONT: Low brick wall, paved, mature hedgerow.
OUTSIDE REAR: South facing, patio with footpath to the rear, mature flower beds, storage shed, washing line, gated side access, outside tap.
SITUATION The property is located close to High Brooms station with its fast and frequent train services to London Charing Cross/Cannon Street and the south coast. Within the locality is a selection of good state and independent schools for children of all ages. Shopping and retail facilities are offered in Tunbridge Wells town centre, approximately a mile distant. Recreational facilities in the area include the nearby Tunbridge Wells Sports and Indoor Tennis Centre on the St John's Road, local golf, cricket and rugby clubs and the Knights Park Leisure and Retail Centre including Marks & Spencer, a multiscreen cinema and bowling complex.
TENURE: Freehold
COUNCIL TAX BAND: C
VIEWING: By appointment with Wood & Pilcher 01892 511311
ADDITIONAL INFORMATION: Broadband Coverage search Ofcom checker
Mobile Phone Coverage search Ofcom checker
Flood Risk - Check flooding history of a property England - www.gov.uk
Services - Mains Water, Gas, Electricity & Drainage
Heating - Gas Central Heating
Read less



