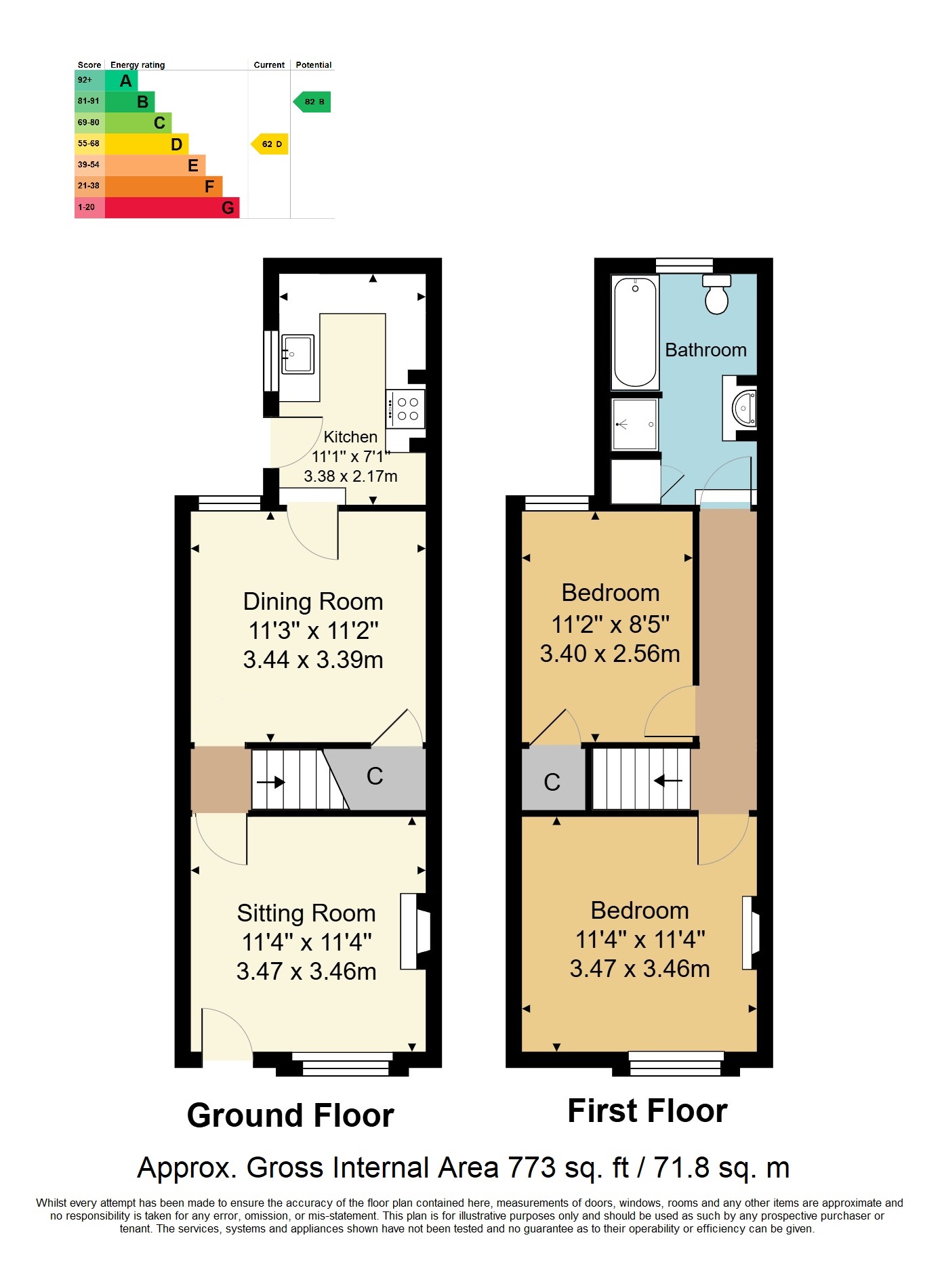This charming mid-terrace home has been lovingly maintained and tastefully updated in recent years. It offers two double bedrooms and bathroom on the first floor, along with two reception rooms and a beautiful kitchen on the ground floor. Outside, there is a delightful low maintenance garden. The house is ideally situated for the mainline train station and local shops, schools and amenities.
Set back behind its low brick wall is this charming Victorian property. You enter via a smart tiled path where the front door opens into the cosey reception room. The living room is a lovely room with a wide window and fitted shutters and log burning stove. Beyond is the second reception room, used as a dining room by the current owners. It is a good sized space with wood effect laminate flooring and with plenty of room for a large dining table and chairs. A deep cupboard beneath the stairs takes care of storage whilst the tall window brings in plenty of natural light. From the dining room is the kitchen which in recent years has been replaced, offering a modern design with ample fitted cupboards and solid wood worktops. It includes a fitted fan oven with gas hob, integrated dishwasher and washing machine. There is a window with sink beneath to the side, along with a door to the garden. Upstairs are two spacious double bedrooms and family bathroom, all accessed separatley from the landing. Both bedrooms are good sized double rooms with the master bedroom benefiting from a wide window. Both rooms offer plenty of space for furniture whilst bedroom two has a useful fitted cupboard over the stairs. The bathroom completes the first floor and includes a bath, separate walk-in shower, WC, wash basin, airing cupboard and frosted window. Externally, the fully enclosed rear garden is a delightful retreat, with a paved patio area leading to a good sized lawn and with a useful garden shed at the rear. The garden is accessed from the kitchen, via the residents access path which also provides useful access to the front of the house.
UPVC front door into sitting room.
SITTING ROOM: Window to front with fitted shutters, log burning stove with period style surround, shelving within chimney alcoves, light and airy, carpeted, radiator.
DINING ROOM: Tall window, space for large table and chairs, deep understairs cupboard, laminate wood flooring, radiator.
KITCHEN: Window to side, fitted wall and floor cabinets, solid wood work surfaces, sink with mixer tap, integrated dishwasher, fan oven and gas hob with extractor, space for tall fridge/freezer, underfloor heating, tiled flooring, door to garden.
Carpeted stairs to first floor.
BEDROOM: A light and airy double room, large window, feature fireplace, carpeted, radiator.
BEDROOM: A light and airy double room, tall window, fitted cupboard which has ladder access to the loft, carpeted, radiator.
BATHROOM: Frosted window, walk in shower, bath, WC, wash basin with fitted storage, fitted airing cupboard, tiled flooring, radiator.
OUTSIDE FRONT: Neat wall with pedestrian gate, tiled path to entrance door, light.
OUTSIDE REAR: Patio area, lengthy lawn, washing line, mature hedge, shed, outside tap, secure fencing, outside lighting.
SITUATION: The property is located close to High Brooms station with its fast and frequent train services to London Charing Cross/Cannon Street and the south coast. Within the locality is a selection of good state and independent schools for children of all ages. Shopping and retail facilities are offered in Tunbridge Wells town centre, approximately a mile distant. Recreational facilities in the area include the nearby Tunbridge Wells Sports and Indoor Tennis Centre on the St John's Road, local golf, cricket and rugby clubs and the Knights Park Leisure a
TENURE: Freehold
COUNCIL TAX BAND: C
VIEWING: By appointment with Wood & Pilcher 01892 511311
ADDITIONAL INFORMATION: Broadband Coverage search Ofcom checker
Mobile Phone Coverage search Ofcom checker
Flood Risk - Check flooding history of a property England - www.gov.uk
Services - Mains Water, Gas, Electricity & Drainage
Heating - Gas Central Heating
Read less



