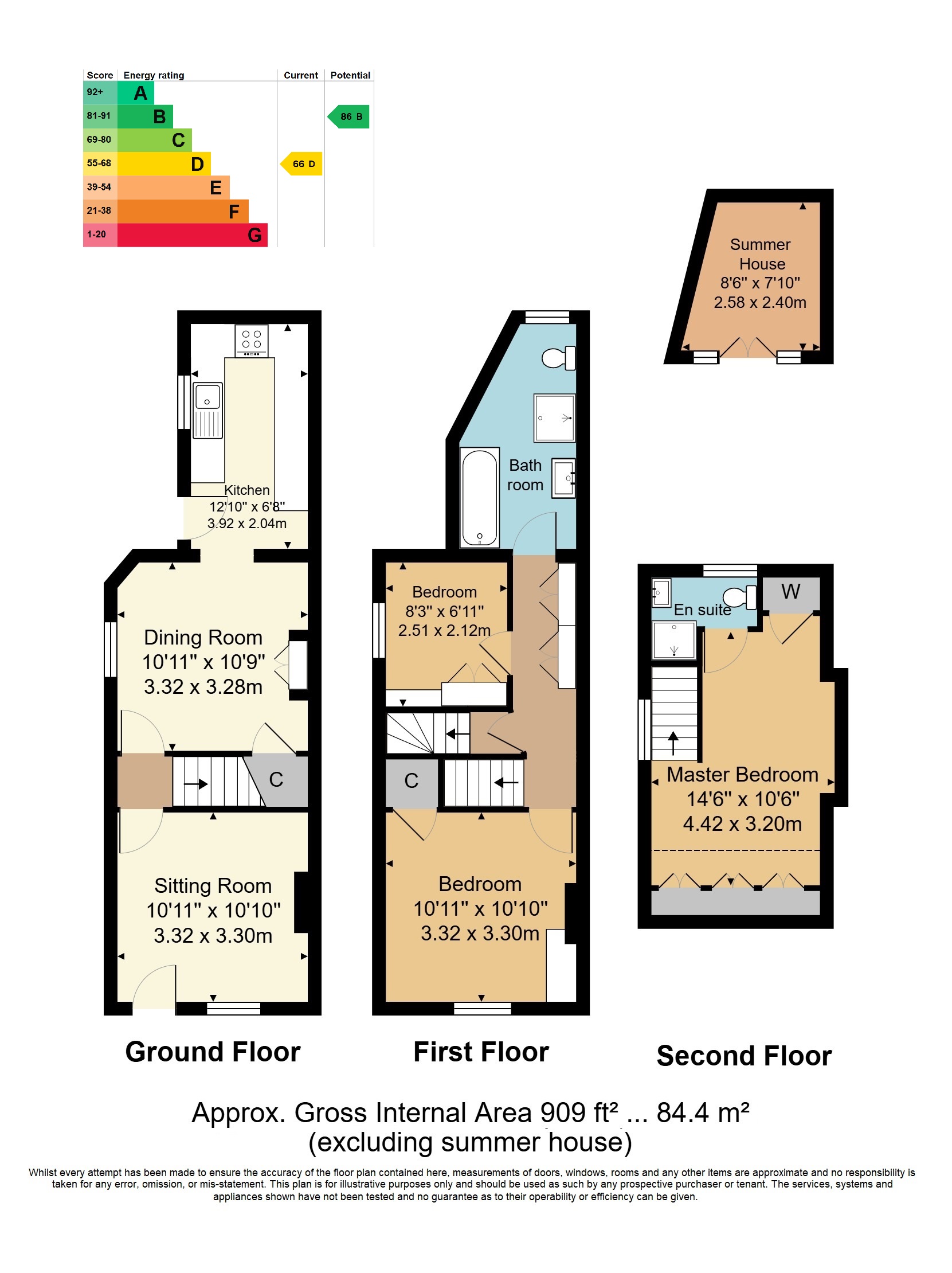GUIDE PRICE £435,000 - £450,000 Unusually with driveway parking in this location, is this three bedroom, two bathroom Victorian house with good size garden and well presented throughout being offered with complete chain.
GUIDE PRICE £435,000 - £450,000 A Stylish Period Home in a Prime Tunbridge Wells Location
This elegant and well presented period home offers a seamless blend of classic features and contemporary finishes, situated within easy reach of High Brooms station and the vibrant heart of Tunbridge Wells. Approached via a generous driveway with parking for two to three vehicles, the property is set behind a charming front fence with gated access and steps leading to a striking composite front door.
Upon entering, you are welcomed into a bright and inviting sitting room, where a large double-glazed window to the front floods the space with natural light. Ornate coving adds a touch of refined character, creating a warm and welcoming ambience. Adjacent, the dining room continues the period charm with ornate coving, wood-effect flooring, and dual storage cupboards, including a spacious understairs cupboard - ideal for everyday practicality without compromising on style.
To the rear of the home lies the contemporary kitchen, thoughtfully designed with a range of high-gloss cream cabinetry, wood-effect worktops and matching riser. Integrated appliances include a dishwasher and washing machine, along with space for a freestanding fridge/freezer. A induction hob with electric oven below and a concealed extractor above ensures a sleek, uninterrupted look. Additional features include ceiling spotlights, a stainless steel sink with drainer and mixer tap with spray attachment, and access to the delightful rear garden via a double-glazed door.
The first-floor landing is enhanced by ceiling spotlights and offers a generous array of built-in cabinetry and storage options. Two well-appointed bedrooms are located on this level: one to the front with a built-in cupboard, and a second to the side with attractive half-height panelling, a fitted wardrobe, and a built-in desk - ideal for use as a home office or guest room.
The family bathroom has been finished to a high standard, showcasing a stylish blend of modern and traditional design elements. It features a bath with mixer tap and handheld attachment, a walk-in shower with thermostatic controls, WC, and a vanity unit with basin. Fully tiled walls and flooring, ceiling spotlights, a frosted double-glazed window to the rear, and a heated towel rail complete this elegant space.
Rising to the second floor, a beautifully executed loft conversion provides a tranquil principal bedroom with a galleried balustrade, double-glazed window offering far-reaching views to the front, built-in wardrobe, and generous eaves storage. Ceiling spotlights and a radiator ensure comfort and functionality, while the adjoining en-suite features a walk-in shower with thermostatic controls, WC, vanity basin, heated towel rail, tiled walls and floor, extractor fan, and a frosted double-glazed window.
Outside, the rear garden offers an idyllic space for outdoor living and entertaining. A newly laid patio provides the perfect setting for al fresco dining, leading onto a lawn framed by mature trees and shrubs. With its sought-after westerly aspect, the garden enjoys plenty of afternoon and evening sun. A summerhouse offers additional storage or the potential for a garden studio or retreat.
This outstanding property offers a rare opportunity to acquire a home of character and comfort in one of Tunbridge Wells' most convenient locations.
Composite front door into:
SITTING ROOM: Double glazed window to front, radiator, ornate coving.
DINING ROOM: Double glazed window to side, radiator, ornate coving, large understairs cupboard, further storage cupboard, wood effect flooring, open to.
KITCHEN: Modern cream gloss kitchen with wood effect worksurface and riser over, double glazed window to side, double glazed door to garden, space for fridge/freezer, integrated dishwasher, integrated washing machine, sink unit with drainer and mixer tap with spray attachment, induction hob with electric oven under and concealed extractor above, ceiling spotlights, wood effect flooring.
LANDING: Ceiling spotlights, door and stairs to second floor, large range of built in cabinetry and storage space.
BEDROOM: Double glazed window to front, radiator, built in cupboard.
BEDROOM: Double glazed window to side, half length decorative panelling, fitted wardrobe and desk.
BATHROOM: Contemporary bathroom fitted with bath with mixer tap and hand held attachment, walk in enclosure with thermostatic controls, tiled walls, WC, basin with vanity unit below, frosted double glazed window to rear, tiled flooring, ceiling spotlights heated towel rail.
BEDROOM: Loft conversion with galleried balustrade, double glazed window to front with far reaching views, radiator, range of eaves storage, built in wardrobe, ceiling spotlights.
EN-SUITE: Frosted double glazed window to side, WC, basin with mixer tap, heated towel rail, shower cubicle with thermostatic controls, tiled walls, extractor, tiled flooring.
OUTSIDE FRONT: Large driveway with parking for two-three cars, fence bound secure garden with gated access, path to front door with steps up.
OUTSIDE REAR: Large new patio area, lawn, mature trees and shrubs, westerly orientation, tiled shaded area, summerhouse storage.
SITUATION: The property is located close to High Brooms station with its fast and frequent train services to London Charing Cross/Cannon Street and the south coast. Within the locality is a selection of good state and independent schools for children of all ages. Shopping and retail facilities are offered in Tunbridge Wells town centre, approximately a mile distant. Recreational facilities in the area include the nearby Tunbridge Wells Sports and Indoor Tennis Centre on the St John's Road, local golf, cricket and rugby clubs and the Knights Park Leisure and Retail Centre including Marks & Spencer, a multiscreen cinema and bowling complex.
TENURE: Freehold
COUNCIL TAX BAND: C
VIEWING: By appointment with Wood & Pilcher 01892 511311
ADDITIONAL INFORMATION: Broadband Coverage search Ofcom checker
Mobile Phone Coverage search Ofcom checker
Flood Risk - Check flooding history of a property England - www.gov.uk
Services - Mains Water, Gas, Electricity & Drainage
Heating - Gas Central Heating
Read less



