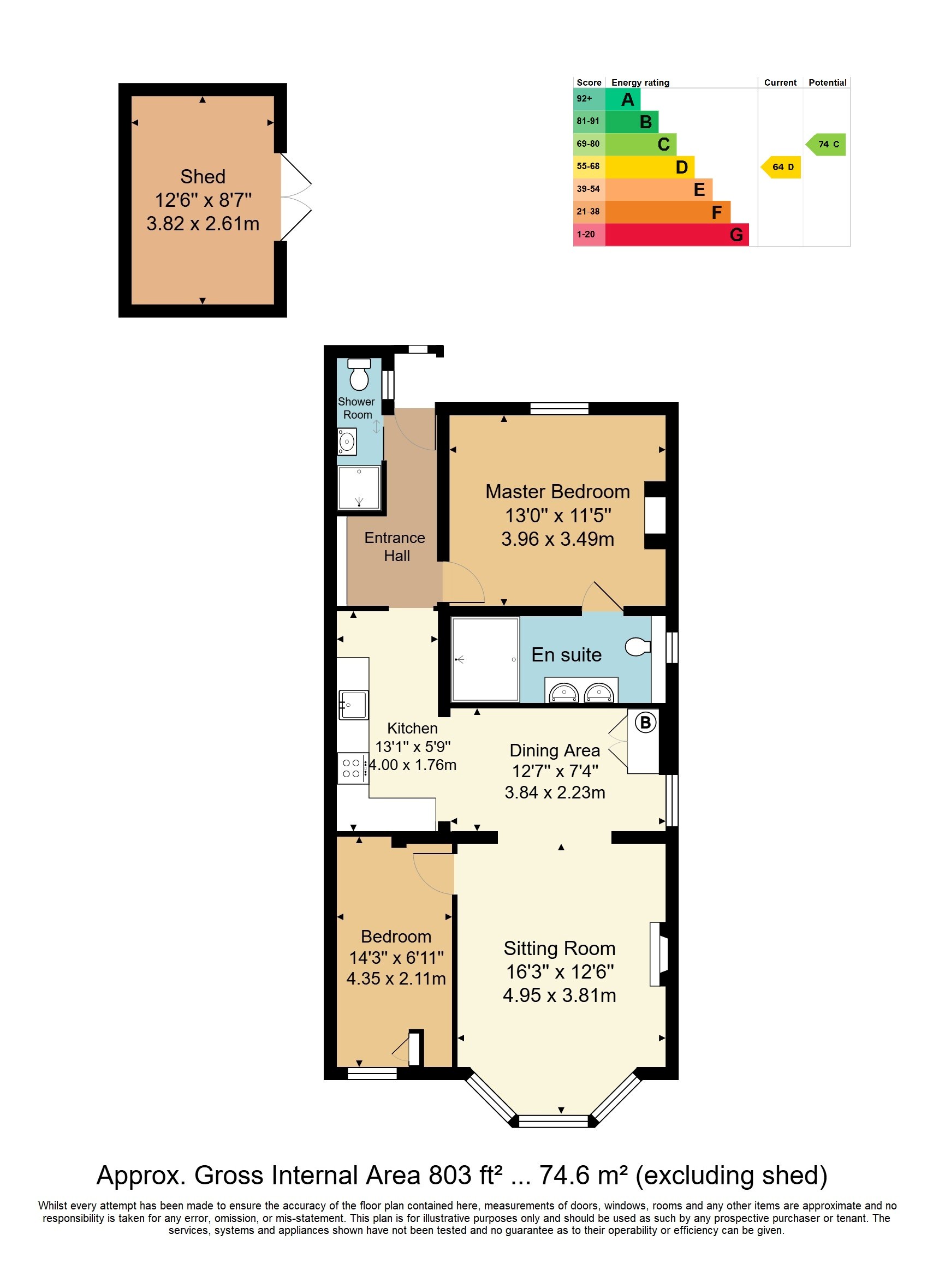A stylish, well presented and much improved garden apartment with private entrance & garden, two bedrooms and two bathrooms as well as an open plan kitchen/ diner and sitting room with log burner. Offered in the St Johns Quarter and being sold NO CHAIN.
This charming and stylish residence is discreetly accessed to the right-hand side of the property, through a secure wooden gate and along a private pathway that runs down the side of the building. At the rear, a private entrance provides an exclusive and tranquil welcome to this beautifully appointed home.
Upon entering, you are greeted by a welcoming entrance hall with rich wooden flooring that sets the tone for the tasteful interiors throughout. The layout flows seamlessly into a thoughtfully designed shower room, featuring a sleek shower cubicle with thermostatic controls, a contemporary basin on an elegant upstand with mixer tap, WC, and a high-level window that allows for natural light while maintaining privacy.
The principal bedroom to the rear of the property has a window, radiator, and an attractive exposed brick feature wall that adds character and warmth. The wooden flooring continues here, creating a sense of continuity and sophistication. A luxurious ensuite complements the space, designed in a wet-room style with a rainfall shower, classic white tiling, a distinctive butler sink on an upstand with mixer tap, stylish floor tiles, WC, and a heated towel rail for comfort.
At the heart of the home lies the L-shaped open-plan kitchen and dining room-a superb space for both everyday living and entertaining. The kitchen is fitted with an array of quality cabinetry topped with contrasting butcher's block work surfaces. It includes a sink unit with mixer tap, halogen hob with electric oven below, and an extractor hood above. There is ample space for a fridge/freezer as well as plumbing for a washing machine. The quarry tiled flooring adds a rustic yet refined touch to this practical and attractive space.
The sitting room, located at the front of the property, exudes period charm with a beautiful bay window that floods the room with natural light. A log burner set on a tiled hearth adds a cozy focal point, complemented by wooden flooring and an elegant ceiling rose that nods to the building's heritage.
An additional bedroom, also located at the front of the property, benefits from a window and radiator and offers a bright and comfortable space for guests, family, or use as a home office.
To the rear, a sunny and secluded patio area awaits, complete with a pergola that creates an idyllic setting for outdoor relaxation or alfresco dining. A large garden room provides practical space for gardening tools, bicycles, or seasonal items, making this a perfectly balanced home inside and out.
The property is approached to the right hand side through a wooden secure gate and down the side of the building.
There is a private entrance at the rear.
ENTRANCE HALL: Front door into hallway, wood floor,
SHOWER ROOM: Shower cubicle with thermostatic controls, contemporary basin on upstand with mixer tap, WC, high level window.
BEDROOM: Window to rear, radiator, exposed brick feature wall, wooden floor.
ENSUITE: Fitted with a contemporary shower waterfall head in a wet-room style and white tiling, butler sink on upstand with mixer tap and WC, stylish floor tiling, heated towel rail.
KITCHEN/DINING ROOM: L-shaped open plan kitchen/ diner which is fitted with a range of cabinetry with a contrasting butchers block worksurface, sink unit with mixer tap, halogen hob with electric oven under and a extractor hood above, space for fridge/ freezer, space & plumbing for washing machine, quarry tiled floor.
SITTING ROOM: Bay window to front, log burner with tiled hearth, wood flooring, ceiling rose.
BEDROOM: Window to front, radiator.
OUTSIDE REAR: Sunny patio with pergola, garden room currently used for storage but has full electrics, heating and insulation and could be used as a gym/garden office etc.
SITUATION: The property is located on Queens Road in the St. Johns quarter of Tunbridge Wells. It offers pedestrian access to the town centre with its range of principally multiple retailers and restaurants at the Royal Victoria Place shopping centre and associated Calverley Road with a wider range of independent retailers, restaurants and bars along Camden Road and between Mount Pleasant and the Pantiles. The town has a wide range of social facilities including a number of sports and social clubs and two theatres as well as two main line railway stations offering fast and frequent services to both London termini and the South Coast.
TENURE: Leasehold with a share of the Freehold
Lease - 99 years from 27 September 2010
Service Charge - Share of costs as and when
No Ground Rent
We advise all interested purchasers to contact their legal advisor and seek confirmation of these figures prior to an exchange of contracts.
COUNCIL TAX BAND: A
VIEWING: By appointment with Wood & Pilcher 01892 511211
ADDITIONAL INFORMATION: Broadband Coverage search Ofcom checker
Mobile Phone Coverage search Ofcom checker
Flood Risk - Check flooding history of a property England - www.gov.uk
Services - Mains Water, Gas, Electricity & Drainage
Heating - Gas Fired Central Heating
Read less



