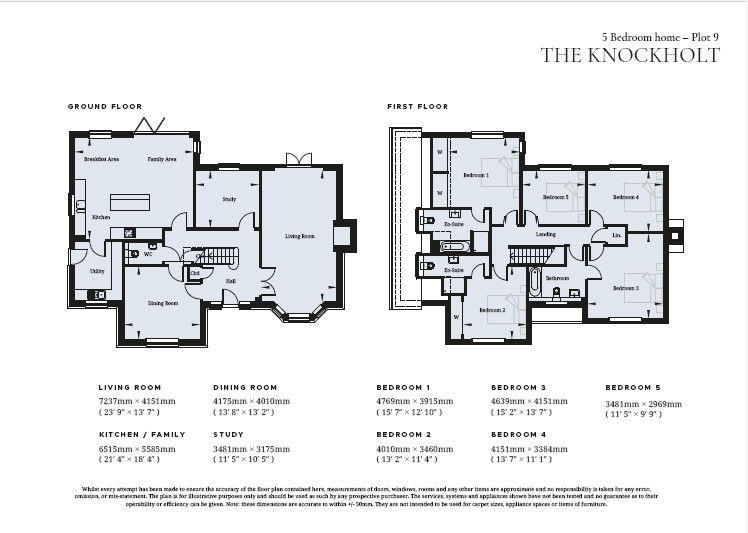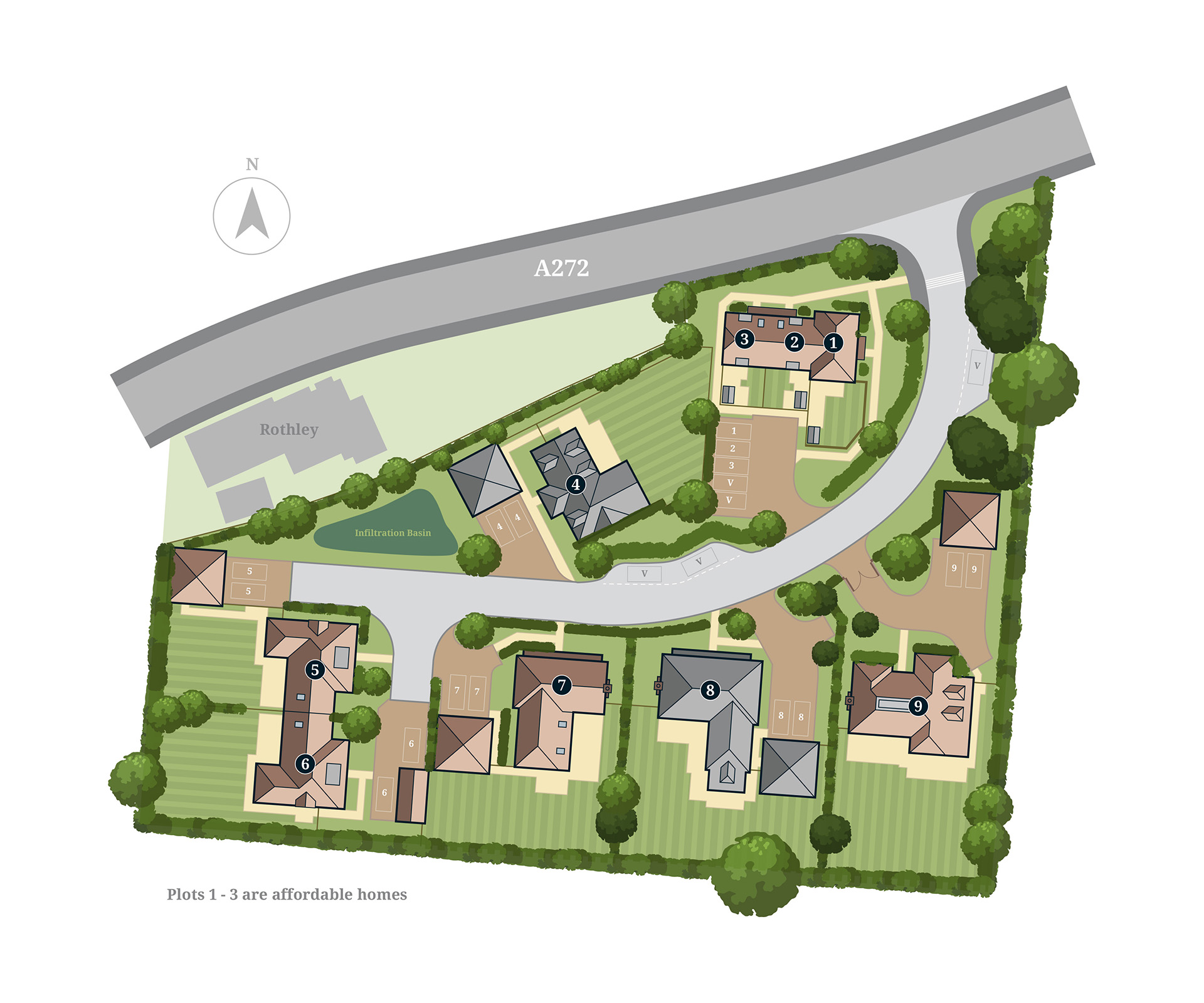Introducing Elivia Homes exclusive 5 bedroom detached property. Step into your dream home in our brand new rural development. This stunning home is designed for both comfort and luxury, all while being conveniently located close to the station. Please view our show home which is open Friday to Monday 10.30am to 4.30pm.
Plot 9 The Limes is a 5 bedroom detached house finished to a very high standard by Elivia Homes.
The Limes is an exclusive development of 6 private homes ranging from 2-bedroom chalet bungalows to 5-bedroom detached houses.
Each home will showcase the high standard of specification for which Elivia Homes is renowned for. Carefully designed for contemporary living, these versatile homes feature stylish interiors with spacious layouts to suit a range of buyers.
SPECIFICATION KITCHEN - The Shaker Style kitchen is equipped with a range of wall and floor units with stone worktops, 100mm upstand and splash back.
- Fully integrated appliances to include a 5-zone induction hob, extractor, double oven, fridge/freezer, dishwasher and Caple wine cooler.
BATHROOM, EN-SUITE AND CLOAKROOM: - Contemporary white suites with chrome fittings.
- Cabinetry to cloakroom.
- Heated towel rail provided to the bathroom and en-suite.
- Mirror and shaver socket provided to the bathroom and en-suite.
- Ceramic wall tiles to the bathroom, en-suite and cloakroom.
ELECTRICAL AND MULTIMEDIA: White switch plates and sockets throughout.
- Double sockets with USB & USB-C inserts included in kitchen area and each side of the bed position.
- Recessed down lights or pendant lighting to all rooms.
- EV car charging station provided to the car port
- Power provided to loft area.
PV solar panels contribute to greener electricity.
CENTRAL HEATING AND HOT WATER: -Underfloor heating to ground floor via Air Source Heat Pump with thermostat control.
-Radiators to first floor with wireless thermostat. Hot water controlled via hot water cylinder.
PEACE OF MIND: - Double glazed PVCu windows and doors with multi point locking system.
- External lighting provided to all external doors.
- A mains fed smoke alarm is fitted to the hall and landing with a battery backup.
-Heat and smoke detector provided.
FINISHING TOUCHES: - Vertical five panel internal doors with chrome fittings finished in a white gloss.
- Bifold doors provided to the kitchen/breakfast room, French doors to garden from living room.
- White painted softwood staircase with oak handrail.
- All Internal walls finished in white paint.
- Sliding wardrobe doors with shelf and hanging space provided to bedroom 1 & 2.
- All internal joinery will consist attractive skirtings and architraves finished in a white gloss.
- Amtico flooring fitted to the kitchen/dining/living area, hallway, cloakroom, bathroom and en suite.
- Landscaped front garden with feature planting.
- Turf to rear garden with an area of patio.
- External tap provided.
- External waterproof socket provided.
- Garage to have 'up and over' door with power and light.
- Electric car charging point installed.
AFTERCARE: - Elivia Homes has a dedicated Customer Aftercare Department providing peace of mind for two years after you move into the property.
SERVICES: - Mains electricity and drainage.
- BT high speed fibre to the property. Final speed may vary depending on your local network and provider (subject to connection and subscription).
GUARANTEES: - All the homes come with a ten-year LABC Warranty.
TENURE: - Freehold.
COUNCIL TAX BAND: TBC
VIEWING: By appointment with Wood & Pilcher Tunbridge Wells 01892 511211
ADDITIONAL INFORMATION: Broadband Coverage search Ofcom checker
Mobile Phone Coverage search Ofcom checker
Flood Risk - Check flooding history of a property England - www.gov.uk
Services - Mains Water, Gas, Electricity & Drainage
Heating - Air Source Heat Pump & Solar Panels
AGENTS NOTE: These images are intended to give an indication of what the properties will look like in a mature setting but are not necessarily representative in every respect. The interior photography is of a typical Elivia Homes show home.
Read less




