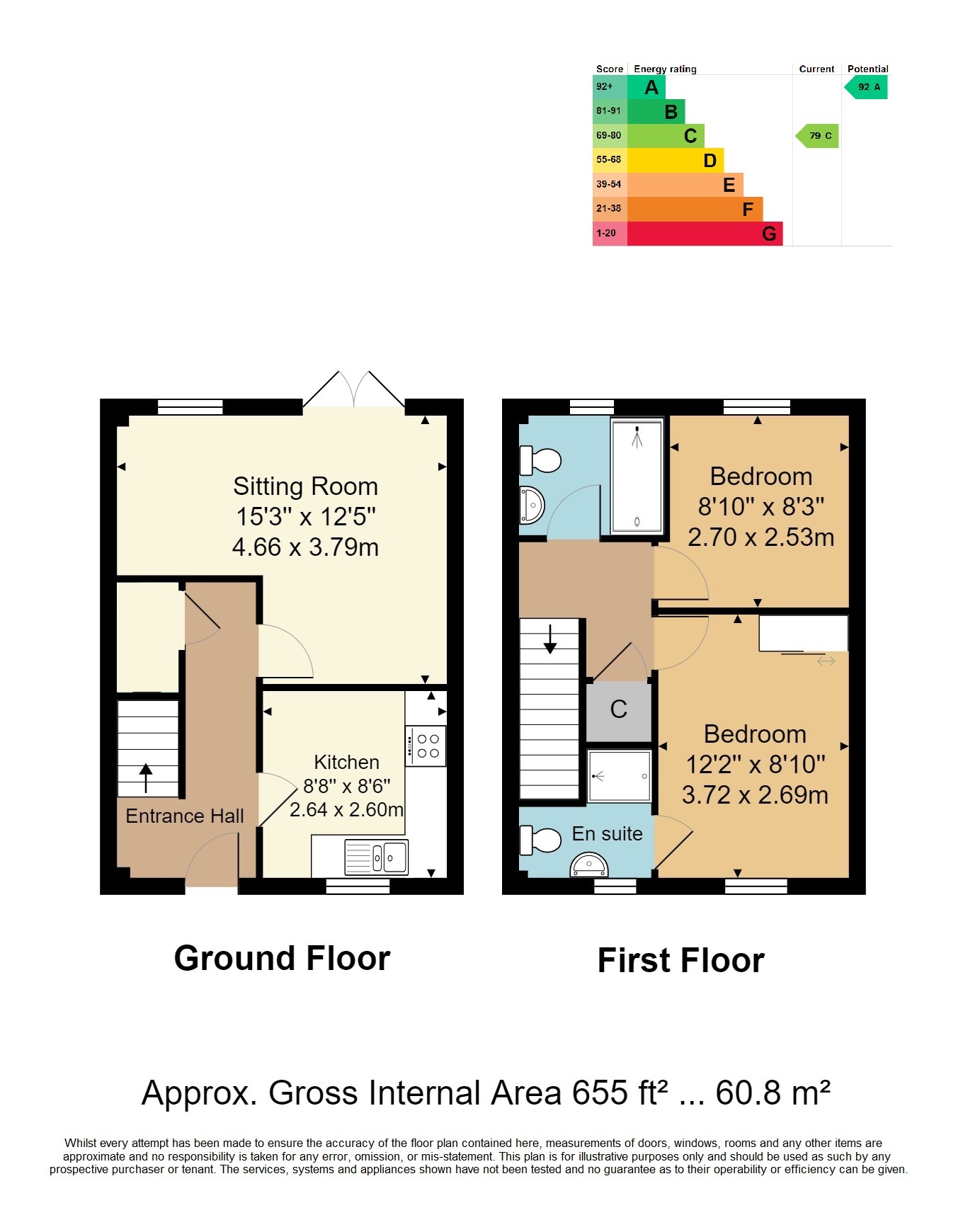Viewing is recommended to appreciate this modern well presented 2 bedroom end of terrace cottage having had the benefit of recent redecoration and new shower room and ensuite as well as a level enclosed rear garden with allocated parking. Situated in the favoured Ridgewood area of Uckfield nearby to a local store and post office with uPVC double glazing, fitted kitchen and living room with French doors to the rear patio terrace.
Entrance Hall - Sitting Room - Kitchen - First Floor Landing - 2 Bedrooms - Remodelled En-Suite Shower Room & Main Shower Room - Level Enclosed Rear Garden & Garden Shed - Allocated Parking & Visitors Spaces
Double glazed front door with obscure panels into:
ENTRANCE HALL: Timber effect flooring. Stairs to first floor landing. Door to useful understairs storage cupboard (formerly a WC and could be re-installed). Wall mounted fuse box. Radiator. Doors to:
SITTING ROOM: An 'L' shaped room with uPVC double glazed windows to rear and French doors giving access to the rear garden and patio. Two radiators.
KITCHEN: uPVC double glazed window to front. Range of marble effect worktops with inset 4 ring induction hob with extractor hood and stainless steel brush fronted Zanussi oven below. Slimline dishwasher. Space for washing machine and fridge freezer. Inset one and a half bowl sink and drainer with mixer tap over. Range of matching cupboard and drawer units below and over. Cupboard housing wall mounted combination gas boiler. Timber effect flooring. Radiator.
FIRST FLOOR LANDING: Access to loft space with pull down loft ladder incorporating light. Range of doors to:
BEDROOM ONE: uPVC double glazed window to front. Fitted wardrobes with mirror fronted sliding doors. Radiator. Door to:
EN-SUITE SHOWER ROOM: Having been recently refitted with a contemporary white suite comprising of low level WC, wash basin with storage below and enclosed shower cubicle with Triton unit within. Chrome effect fitments. Extractor fan. Radiator. uPVC obscure double glazed window to front.
BEDROOM TWO: uPVC double glazed window to rear. Radiator.
SHOWER ROOM: This room has recently been refitted to a high standard with a contemporary white suite with low level WC, wash basin with storage below and large walk-in shower cubicle. Localised tiling. uPVC obscure double glazed window to rear.
OUTSIDE: The property enjoys access to the right hand side of the property to a latch gate giving entry to a fence enclosed rear garden being of low maintenance with patio area and area of lawn and timber useful garden shed. The property also benefits from an allocated parking space with additional 2 visitors spaces for the development.
SITUATION: The property is situated in Ridgewood approximately 0.6 miles from Uckfield town centre with its mainline Railway Station providing services to London, a range of shopping facilities some of an interesting independent nature with the backing of supermarkets of a national network. The market town of Heathfield is approximately 8 miles to the East. The South coast is accessible within a 30 minute drive and the Ashdown Forest is a short drive to the North. The area is well served for schooling and recreational facilities such as the East Sussex National Golf Course Hotel and Spa.
VIEWING: By appointment with Wood & Pilcher 01435 862211
TENURE: Freehold
COUNCIL TAX BAND: C
ADDITIONAL INFORMATION: Broadband Coverage search Ofcom checker
Mobile Phone Coverage search Ofcom checker
Flood Risk - Check flooding history of a property England - www.gov.uk
Services - Mains Water, Gas, Electricity & Drainage
Heating - Gas Fired Boiler
AGENTS NOTE: The property must pay a yearly management charge for the communal areas of the development. The most recent payment was £526 per annum. The parking area and frontage are the collective responsibility of this property and the adjoining row of properties.
Read less



