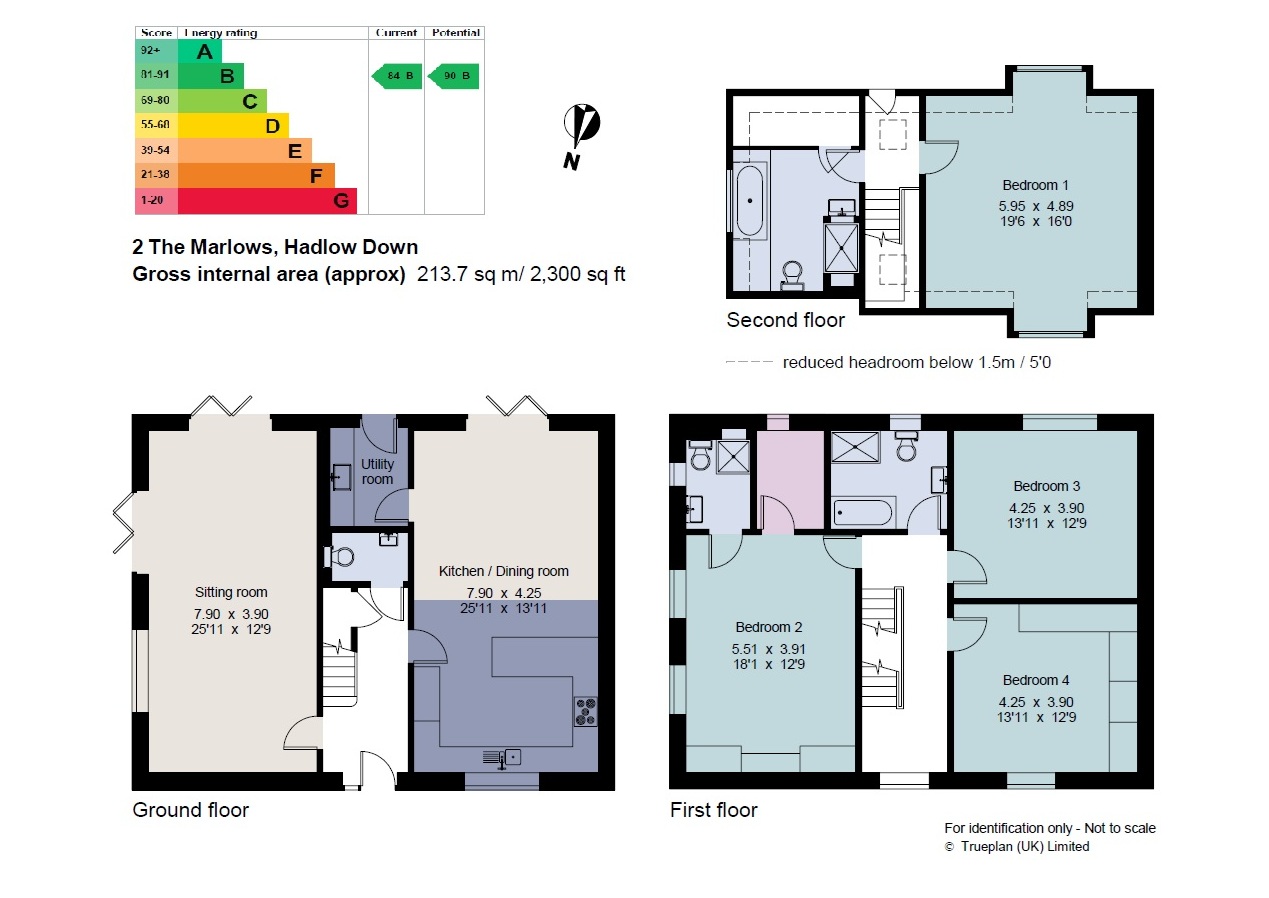A 4 bedroom attached house finished to an exceptionally high standard with 'Amtico' flooring, oak joinery, Air Source Heat Pump and underfloor heating to the ground floor. Features include bifold doors, an impressive open plan kitchen/dining/family room, utility room, two luxury bathrooms, en-suite shower room and far reaching countryside views from the upper levels. Secluded garden. Allocated parking. EVC point.
An exquisitely presented and exceptionally spacious home built in 2020 and with the remainder of the 10 year warranty. The accommodation is finished to an exceptionally high standard with 'Amtico' flooring, oak joinery and heating via an Air Source Heat Pump with underfloor heating to the ground floor. A dual aspect sitting room features bifold doors leading to the secluded garden and the impressive open plan kitchen/dining/family room also offers access to the garden via bifold doors. Other features include a utility room, two luxury bathrooms and an en-suite shower room plus far reaching countryside views from the upper levels. There is allocated parking for three vehicles as well as an electric vehicle charge point. Situated in the small village of Hadlow Down with Buxted railway station approximately 2.5 miles and Uckfield Town Centre approximately 5 miles.
Entrance Hall - Cloakroom - Dual Aspect Sitting Room - Kitchen/Dining/Family Room - Utility Room - First Floor Landing - Three Double Bedrooms - Family Bathroom Plus En-Suite Shower Room - Second Floor Landing - Further Double Bedroom - Bathroom - Enclosed Rear Garden - Allocated Parking For Three Vehicles - Countryside Views
ENTRANCE HALL: Understairs storage cupboard. 'Amtico' wood effect flooring. Inset spotlights. Underfloor heating.
CLOAKROOM: WC with concealed cistern. Wash basin with drawers under. 'Amtico' wood effect flooring. Inset spotlights. Extractor fan. Under floor heating.
KITCHEN/DINING/FAMILY ROOM: A bright and spacious room featuring kitchen area with grey fronted units, quartz worktops, inset one and half bowl stainless stell sink, inset induction hob with glass splashback and stainless steel filter hood above. Integrated dishwasher and fridge/freezer. Built in 'Bosch' double oven. Breakfast bar. Inset spotlights. 'Amtico' wood effect flooring throughout the kitchen/dining/family area and bifold double glazed doors leading to the garden. Underfloor heating.
UTILITY ROOM: Quartz worktop with inset stainless steel sink with cupboards under. Space for washing machine. Double glazed door leading to the garden. 'Amtico' wood effect flooring. Underfloor heating.
SITTING ROOM: An impressively spacious dual aspect room with two sets of bifold doors opening onto the garden. Inset spotlights. 'Amtico' wood effect flooring. Underfloor heating.
FIRST FLOOR LANDING: Double glazed windows. Inset spotlights. Radiator.
BEDROOM: A large double bedroom with far reaching views across the countryside. Fitted wardrobes with shelving between. Radiators.
EN-SUITE SHOWER ROOM: Double glazed window. Walk-in thermostatic shower. WC. Wash basin with cupboard under. Tiled floor and part tiled walls. Inset spotlights. Extractor fan. Chrome heated towel rail.
EN-SUITE DRESSING ROOM/STUDY: Double glazed window. Radiator.
BEDROOM: Double glazed window overlooking the rear garden. Radiator.
BEDROOM: Double glazed window with far reaching views. Extensive range of fitted wardrobes. Radiator.
FAMILY BATHROOM: Double glazed window overlooking the garden. Luxurious bathroom with tile enclosed bath and hand held shower. Separate shower cubicle. Wash basin with drawers under. WC. Chrome towel rail. Tiled floor and part tiled walls. Inset spotlights.
SECOND FLOOR LANDING: Velux double glazed roof window. Access to the eaves. Inset spotlights.
BEDROOM: A dual aspect bright and spacious room with double glazed picture window with fitted shutters enjoying far reaching views across the Sussex countryside . Radiators.
BATHROOM: Double glazed window with far reaching views. Tile enclosed bath with hand held shower. Wash basin with cupboards under. WC. Large walk in shower cubicle. Built in airing cupboard. Tiled floor and part tiled walls. Chrome heated towel rail.
OUTSIDE: There is an enclosed garden to two sides of the property which is mainly laid to lawn with a paved patio area. Parking to the front for three vehicles.
SITUATION: Hadlow Down is a pretty village with a Primary School and Inn and Buxted is less than 3 miles with a railway station to London. Heathfield is about 4 miles with a good range of local services amenities including shops, restaurants, banks and building societies. The larger town of Uckfield with its more comprehensive facilities is about 5 miles distant whilst the spa town of Royal Tunbridge Wells is approximately 14 miles distant. The South Coast is also easily accessible by car in approximately 45 minutes.
VIEWING: By appointment with Wood & Pilcher 01435 862211
TENURE: Freehold
COUNCIL TAX BAND: F
ADDITIONAL INFORMATION: Broadband Coverage search Ofcom checker
Mobile Phone Coverage search Ofcom checker
Flood Risk - Check flooding history of a property England - www.gov.uk
Services - Mains Water, Electricity & Drainage
Heating - Electric Air Source Heat Pump
AGENTS NOTE: Each property owner is a Director of the Marlows Management Company Ltd.
Read less



